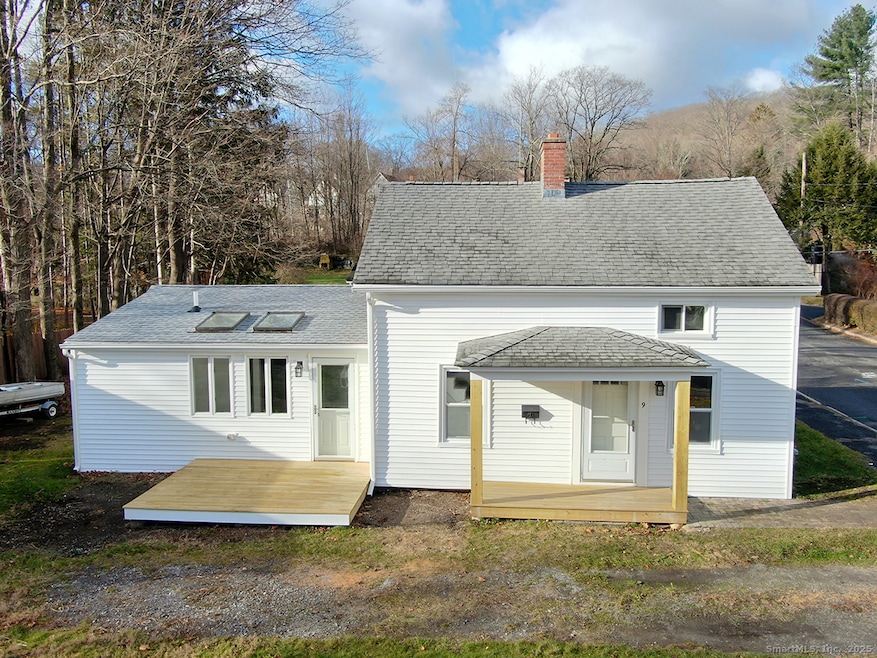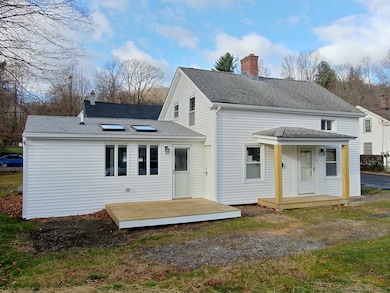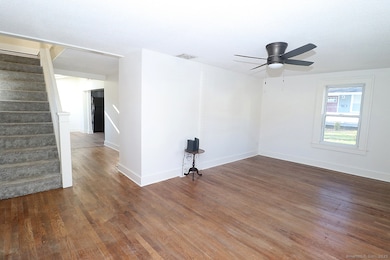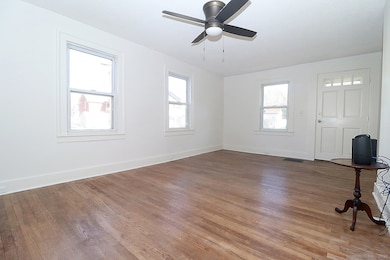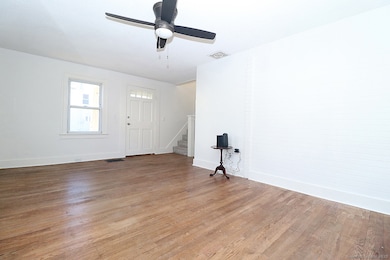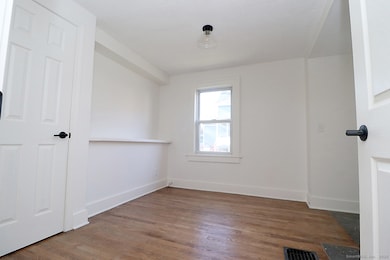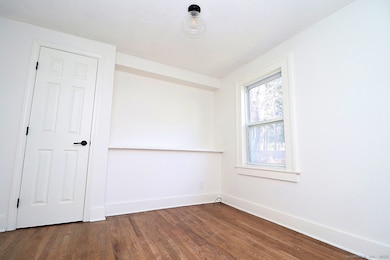9 John St Winsted, CT 06098
Estimated payment $1,432/month
Highlights
- Colonial Architecture
- Thermal Windows
- Laundry Room
- Deck
- Porch
- Programmable Thermostat
About This Home
Beautifully renovated 1870 Colonial offering 1,172 sq. ft. of updated and functional living space. The home features hardwood floors in the living room and both bedrooms, adding warmth and durability throughout. A convenient first-floor bedroom provides flexibility, while the spacious primary bedroom is located on the second level. The kitchen has been completely refreshed with new flooring, skylights that bring in excellent natural light, an eat-in area, and all-new stainless steel appliances. The first-floor laundry room adds everyday convenience and includes a remodeled half bath. The full bathroom has also been fully updated with modern finishes. Fresh interior paint and all-new lighting help create a clean, move-in-ready environment. Major updates include a new gas furnace, new vinyl siding, new roof on the addition, new wood front porch, and a new deck, offering long-term value and reduced maintenance for the next owner. Conveniently located near shopping, restaurants, major highways and Highland Lake, this home combines charm with modern improvements in a highly accessible location. A great option for buyers seeking a fully renovated home with nothing left to do but move in.
Listing Agent
William Raveis Real Estate Brokerage Phone: (860) 416-4482 License #RES.0786904 Listed on: 11/26/2025

Co-Listing Agent
William Raveis Real Estate Brokerage Phone: (860) 416-4482 License #RES.0771312
Home Details
Home Type
- Single Family
Est. Annual Taxes
- $2,897
Year Built
- Built in 1870
Lot Details
- 2,614 Sq Ft Lot
- Property is zoned R-3
Home Design
- Colonial Architecture
- Stone Foundation
- Frame Construction
- Asphalt Shingled Roof
- Vinyl Siding
Interior Spaces
- 1,172 Sq Ft Home
- Thermal Windows
- Basement Fills Entire Space Under The House
- Storm Doors
Kitchen
- Oven or Range
- Dishwasher
Bedrooms and Bathrooms
- 2 Bedrooms
Laundry
- Laundry Room
- Laundry on main level
- Dryer
- Washer
Parking
- 2 Parking Spaces
- Parking Deck
Outdoor Features
- Deck
- Rain Gutters
- Porch
Utilities
- Window Unit Cooling System
- Heating System Uses Natural Gas
- Programmable Thermostat
- Electric Water Heater
- Cable TV Available
Listing and Financial Details
- Assessor Parcel Number 926773
Map
Home Values in the Area
Average Home Value in this Area
Tax History
| Year | Tax Paid | Tax Assessment Tax Assessment Total Assessment is a certain percentage of the fair market value that is determined by local assessors to be the total taxable value of land and additions on the property. | Land | Improvement |
|---|---|---|---|---|
| 2025 | $2,897 | $99,330 | $24,710 | $74,620 |
| 2024 | $2,706 | $99,330 | $24,710 | $74,620 |
| 2023 | $2,621 | $99,330 | $24,710 | $74,620 |
| 2022 | $2,458 | $73,290 | $17,920 | $55,370 |
| 2021 | $2,458 | $73,290 | $17,920 | $55,370 |
| 2020 | $2,458 | $73,290 | $17,920 | $55,370 |
| 2019 | $2,458 | $73,290 | $17,920 | $55,370 |
| 2018 | $2,458 | $73,290 | $17,920 | $55,370 |
| 2017 | $2,341 | $69,790 | $17,920 | $51,870 |
| 2016 | $2,449 | $73,010 | $17,920 | $55,090 |
| 2015 | $2,387 | $73,010 | $17,920 | $55,090 |
| 2014 | $2,330 | $73,010 | $17,920 | $55,090 |
Property History
| Date | Event | Price | List to Sale | Price per Sq Ft | Prior Sale |
|---|---|---|---|---|---|
| 01/08/2026 01/08/26 | For Sale | $230,000 | 0.0% | $196 / Sq Ft | |
| 01/02/2026 01/02/26 | Pending | -- | -- | -- | |
| 11/26/2025 11/26/25 | For Sale | $230,000 | +107.1% | $196 / Sq Ft | |
| 06/29/2022 06/29/22 | Sold | $111,051 | +1.0% | $95 / Sq Ft | View Prior Sale |
| 06/10/2022 06/10/22 | Pending | -- | -- | -- | |
| 06/03/2022 06/03/22 | For Sale | $110,000 | -- | $94 / Sq Ft |
Purchase History
| Date | Type | Sale Price | Title Company |
|---|---|---|---|
| Warranty Deed | $111,051 | None Available |
Source: SmartMLS
MLS Number: 24141326
APN: WINC M:106 B:095 L:020
- 135 Elm St Unit 1
- 55 Wetmore Ave
- 22 Upson Ave
- 139 N Main St
- 101 Whiting St
- 13 Wallens St
- 31 Benton St
- 15 Mountain View Terrace
- 880 W Wakefield Blvd
- 290 Cliffside Dr
- 51 Devaux Rd
- 266 Old Forge Rd
- 45 Hoppen Rd
- 38 Surrey Ln Unit 38
- 21 Shepard Rd
- 109 Sunny Ln
- 85 Mountain Rd
- 441 Winthrop St
- 292 Brightwood Ave
- 132 N Elm St Unit U1
