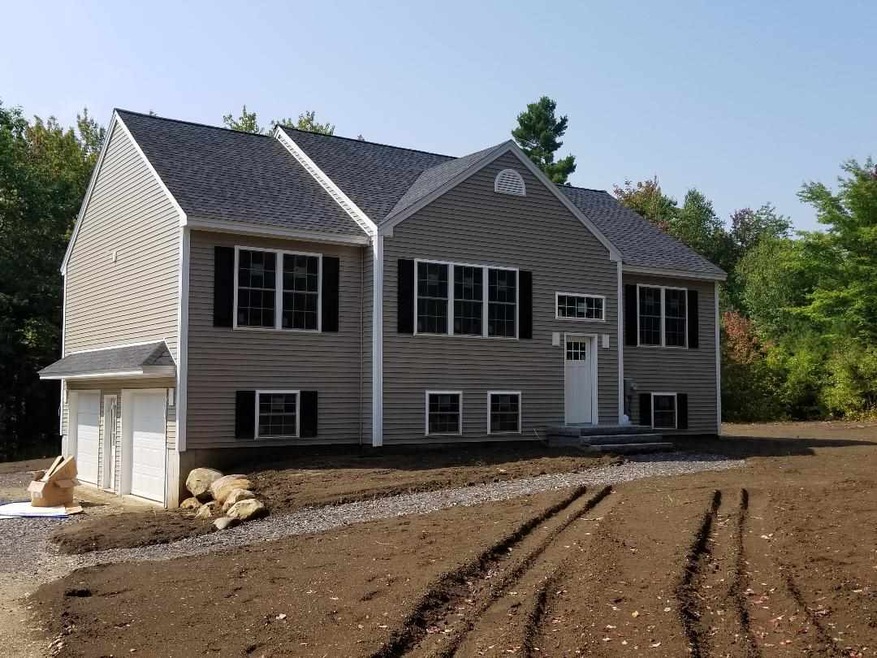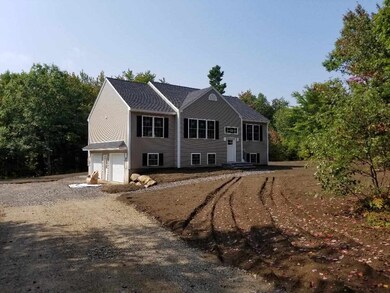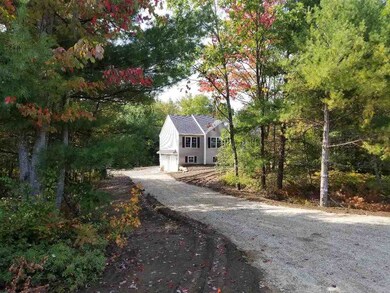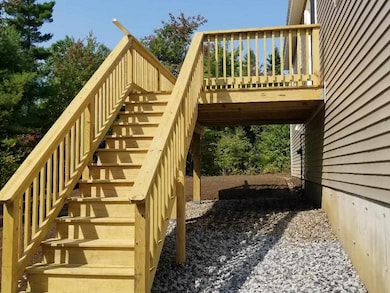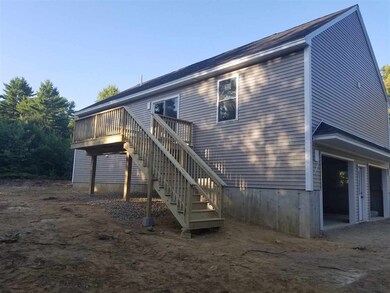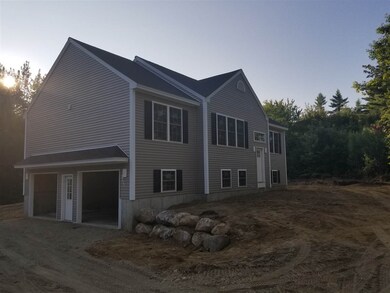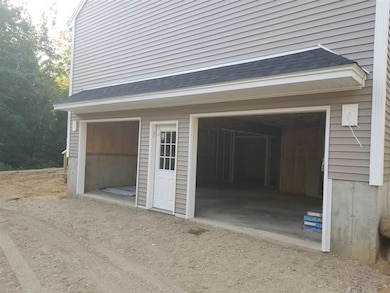
$225,000
- 3 Beds
- 1 Bath
- 2,344 Sq Ft
- 286 School St
- Berwick, ME
This 1900s Newenglander has all the charm of an old home — and all the problems, too. The siding is weathered, the plaster is falling, and the side porch needs some structural support. Inside, the air is heavy with age and emptiness. Wide-plank floors have lost their sheen, the kitchen is barely functional, and the plumbing and electrical systems are well past their prime. Past all that, there's
Jaylan Archer Keller Williams Coastal and Lakes & Mountains Realty
