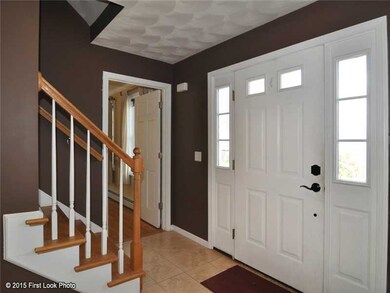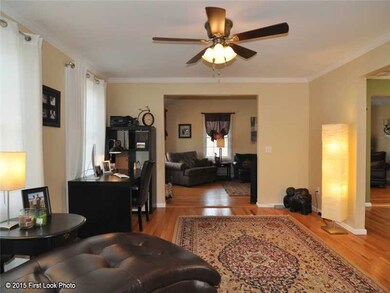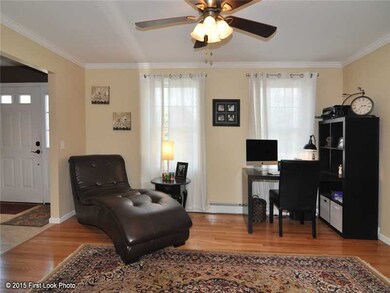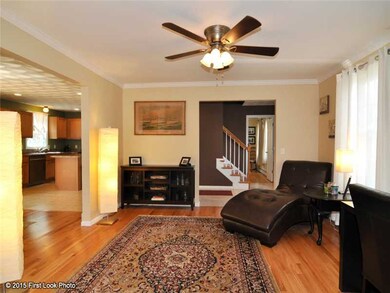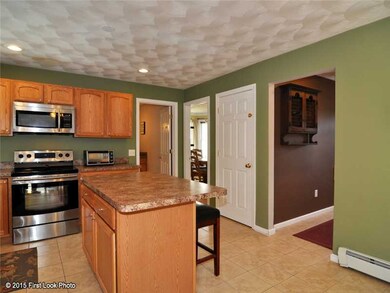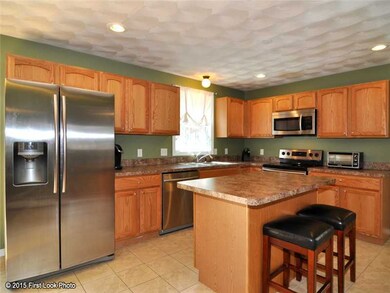
9 Johnson Ct West Warwick, RI 02893
Natick NeighborhoodHighlights
- 0.95 Acre Lot
- Deck
- 1 Car Attached Garage
- Colonial Architecture
- Wood Flooring
- 4-minute walk to Natick Fields
About This Home
As of November 2018Newer colonial with spectacular open floor plan, gorgeous hardwood floors, high ceilings and flooded with natural sunlight. Needs nothing but you to move right in!
Last Agent to Sell the Property
Williams & Stuart Real Estate License #RES.0032723 Listed on: 04/22/2015

Last Buyer's Agent
Williams & Stuart Real Estate License #RES.0032723 Listed on: 04/22/2015

Home Details
Home Type
- Single Family
Year Built
- Built in 2006
Parking
- 1 Car Attached Garage
Home Design
- Colonial Architecture
- Vinyl Siding
- Concrete Perimeter Foundation
Interior Spaces
- 2,352 Sq Ft Home
- 2-Story Property
- Zero Clearance Fireplace
Kitchen
- Oven
- Range
- Dishwasher
Flooring
- Wood
- Carpet
- Ceramic Tile
Bedrooms and Bathrooms
- 3 Bedrooms
Unfinished Basement
- Basement Fills Entire Space Under The House
- Interior Basement Entry
Utilities
- No Cooling
- Heating System Uses Oil
- Baseboard Heating
- Well
- Oil Water Heater
Additional Features
- Deck
- 0.95 Acre Lot
- Property near a hospital
Listing and Financial Details
- Tax Lot 433
- Assessor Parcel Number 9JOHNSONCTWWAR
Community Details
Overview
- Wakefield Heights Subdivision
Amenities
- Shops
- Public Transportation
Ownership History
Purchase Details
Home Financials for this Owner
Home Financials are based on the most recent Mortgage that was taken out on this home.Purchase Details
Home Financials for this Owner
Home Financials are based on the most recent Mortgage that was taken out on this home.Purchase Details
Home Financials for this Owner
Home Financials are based on the most recent Mortgage that was taken out on this home.Purchase Details
Home Financials for this Owner
Home Financials are based on the most recent Mortgage that was taken out on this home.Similar Home in West Warwick, RI
Home Values in the Area
Average Home Value in this Area
Purchase History
| Date | Type | Sale Price | Title Company |
|---|---|---|---|
| Warranty Deed | $302,000 | -- | |
| Warranty Deed | $261,000 | -- | |
| Warranty Deed | $190,695 | -- | |
| Deed | $289,000 | -- |
Mortgage History
| Date | Status | Loan Amount | Loan Type |
|---|---|---|---|
| Open | $294,026 | FHA | |
| Closed | $295,865 | FHA | |
| Closed | $294,864 | FHA | |
| Closed | $296,530 | FHA | |
| Previous Owner | $215,000 | New Conventional | |
| Previous Owner | $192,365 | FHA | |
| Previous Owner | $289,000 | VA |
Property History
| Date | Event | Price | Change | Sq Ft Price |
|---|---|---|---|---|
| 11/14/2018 11/14/18 | Sold | $302,000 | +0.7% | $128 / Sq Ft |
| 10/15/2018 10/15/18 | Pending | -- | -- | -- |
| 09/18/2018 09/18/18 | For Sale | $299,900 | +14.9% | $128 / Sq Ft |
| 07/08/2015 07/08/15 | Sold | $261,000 | -3.3% | $111 / Sq Ft |
| 06/08/2015 06/08/15 | Pending | -- | -- | -- |
| 04/22/2015 04/22/15 | For Sale | $269,900 | +41.5% | $115 / Sq Ft |
| 10/18/2012 10/18/12 | Sold | $190,695 | -17.1% | $88 / Sq Ft |
| 09/18/2012 09/18/12 | Pending | -- | -- | -- |
| 01/09/2012 01/09/12 | For Sale | $229,900 | -- | $106 / Sq Ft |
Tax History Compared to Growth
Tax History
| Year | Tax Paid | Tax Assessment Tax Assessment Total Assessment is a certain percentage of the fair market value that is determined by local assessors to be the total taxable value of land and additions on the property. | Land | Improvement |
|---|---|---|---|---|
| 2024 | $7,812 | $418,000 | $91,300 | $326,700 |
| 2023 | $7,658 | $418,000 | $91,300 | $326,700 |
| 2022 | $7,541 | $418,000 | $91,300 | $326,700 |
| 2021 | $7,346 | $319,400 | $68,400 | $251,000 |
| 2020 | $7,346 | $319,400 | $68,400 | $251,000 |
| 2019 | $9,365 | $319,400 | $68,400 | $251,000 |
| 2018 | $7,516 | $284,600 | $72,300 | $212,300 |
| 2017 | $7,488 | $284,600 | $72,300 | $212,300 |
| 2016 | $7,354 | $284,600 | $72,300 | $212,300 |
| 2015 | $7,588 | $292,300 | $72,300 | $220,000 |
| 2014 | $1,855 | $292,300 | $72,300 | $220,000 |
Agents Affiliated with this Home
-
Sally Hersey

Seller's Agent in 2018
Sally Hersey
Williams & Stuart Real Estate
(401) 440-7030
1 in this area
94 Total Sales
-
Mike Behm

Buyer's Agent in 2018
Mike Behm
Engel & Volkers
(401) 265-9437
1 in this area
61 Total Sales
-
William Fooks
W
Seller's Agent in 2012
William Fooks
Coldwell Banker Realty
(401) 681-2508
2 in this area
176 Total Sales
Map
Source: State-Wide MLS
MLS Number: 1093650
APN: WWAR-000037-000433-000000
- 25 Wilson St
- 56 River St Unit 23
- 780 Providence St
- 1 Diaz Ct
- 11 Crossland Rd
- 17 Gilcrest Dr
- 515 Wakefield St
- 686 East Ave
- 9 Linden Dr
- 3 Lily Ln
- 84 River Farms Dr
- 7 Blossom St
- 11 W Valley Cir
- 77 W Valley Cir Unit 77
- 50 Lilyana Way
- 40 Lilyana Way
- 47 W Valley Cir
- 54 Lilyana Way
- 81 W Valley Cir
- 51 Lilyana Way

