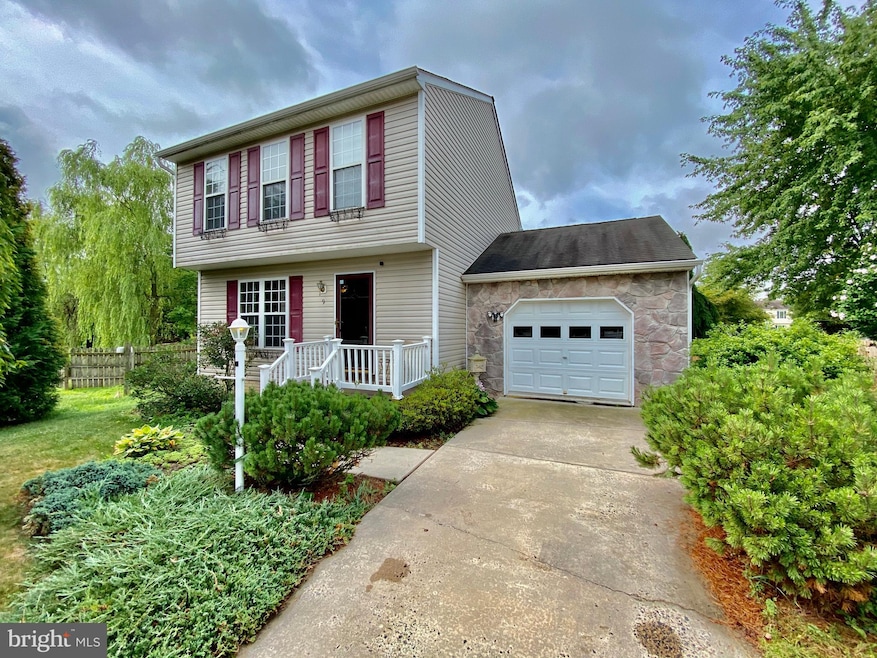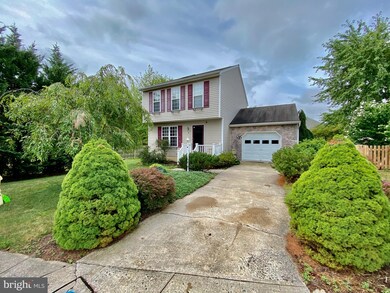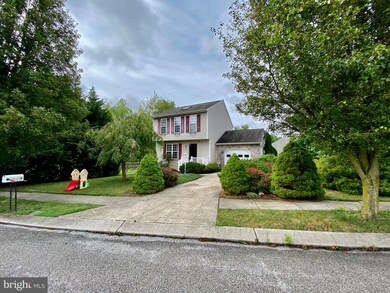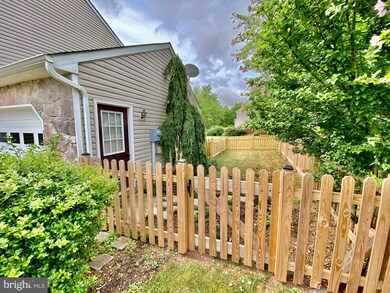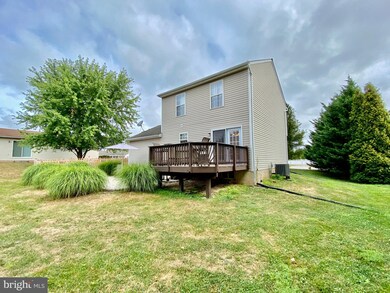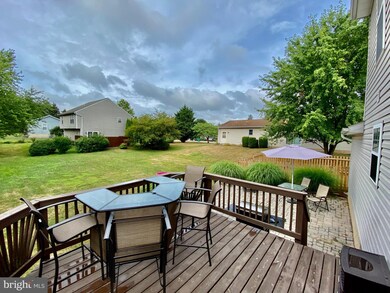
9 Judy Way Unit 14 Gettysburg, PA 17325
Highlights
- Colonial Architecture
- No HOA
- Cul-De-Sac
- Wood Flooring
- Stainless Steel Appliances
- 1 Car Attached Garage
About This Home
As of October 2020Super cute home in Littlestown Schools. Three bedrooms, 2.5 baths, hardwood floors, stainless appliances. Country kitchen which leads to a beautiful deck and large patio for your outdoor enjoyment. Large family room on lower level. Master bedroom with vaulted ceilings and full bath. Large lot on cul-de-sac in this development.
Home Details
Home Type
- Single Family
Est. Annual Taxes
- $3,661
Year Built
- Built in 2002
Lot Details
- 0.26 Acre Lot
- Cul-De-Sac
- Partially Fenced Property
- Wood Fence
- Property is in good condition
Parking
- 1 Car Attached Garage
- 2 Driveway Spaces
- Garage Door Opener
Home Design
- Colonial Architecture
- Asphalt Roof
- Stone Siding
- Vinyl Siding
Interior Spaces
- Property has 2 Levels
- Living Room
- Dining Room
- Fire and Smoke Detector
Kitchen
- Eat-In Kitchen
- Electric Oven or Range
- Microwave
- Dishwasher
- Stainless Steel Appliances
Flooring
- Wood
- Carpet
- Tile or Brick
Bedrooms and Bathrooms
- 3 Bedrooms
- En-Suite Primary Bedroom
Finished Basement
- Basement Fills Entire Space Under The House
- Laundry in Basement
Outdoor Features
- Patio
Schools
- Littlestown High School
Utilities
- Central Air
- Heat Pump System
- 200+ Amp Service
- Electric Water Heater
Community Details
- No Home Owners Association
- Nobles Ridge Subdivision
Listing and Financial Details
- Tax Lot L-0014
- Assessor Parcel Number 06005-0135---000
Ownership History
Purchase Details
Home Financials for this Owner
Home Financials are based on the most recent Mortgage that was taken out on this home.Purchase Details
Home Financials for this Owner
Home Financials are based on the most recent Mortgage that was taken out on this home.Purchase Details
Home Financials for this Owner
Home Financials are based on the most recent Mortgage that was taken out on this home.Similar Homes in Gettysburg, PA
Home Values in the Area
Average Home Value in this Area
Purchase History
| Date | Type | Sale Price | Title Company |
|---|---|---|---|
| Deed | $207,000 | None Available | |
| Deed | $128,000 | None Available | |
| Deed | -- | -- |
Mortgage History
| Date | Status | Loan Amount | Loan Type |
|---|---|---|---|
| Open | $209,090 | New Conventional | |
| Previous Owner | $115,200 | New Conventional | |
| Previous Owner | $51,000 | Credit Line Revolving | |
| Previous Owner | $175,750 | Adjustable Rate Mortgage/ARM |
Property History
| Date | Event | Price | Change | Sq Ft Price |
|---|---|---|---|---|
| 10/27/2020 10/27/20 | Sold | $207,000 | -6.8% | $108 / Sq Ft |
| 08/17/2020 08/17/20 | Pending | -- | -- | -- |
| 08/13/2020 08/13/20 | For Sale | $222,000 | 0.0% | $116 / Sq Ft |
| 08/01/2020 08/01/20 | Pending | -- | -- | -- |
| 07/27/2020 07/27/20 | For Sale | $222,000 | +14.4% | $116 / Sq Ft |
| 02/07/2019 02/07/19 | Sold | $194,000 | 0.0% | $101 / Sq Ft |
| 12/18/2018 12/18/18 | For Sale | $194,000 | +51.6% | $101 / Sq Ft |
| 04/30/2012 04/30/12 | Sold | $128,000 | -24.7% | $100 / Sq Ft |
| 12/01/2011 12/01/11 | Pending | -- | -- | -- |
| 04/22/2011 04/22/11 | For Sale | $169,900 | -- | $133 / Sq Ft |
Tax History Compared to Growth
Tax History
| Year | Tax Paid | Tax Assessment Tax Assessment Total Assessment is a certain percentage of the fair market value that is determined by local assessors to be the total taxable value of land and additions on the property. | Land | Improvement |
|---|---|---|---|---|
| 2025 | $4,941 | $200,800 | $52,700 | $148,100 |
| 2024 | $4,119 | $200,800 | $52,700 | $148,100 |
| 2023 | $3,997 | $200,800 | $52,700 | $148,100 |
| 2022 | $3,871 | $200,800 | $52,700 | $148,100 |
| 2021 | $3,612 | $193,700 | $52,700 | $141,000 |
| 2020 | $3,789 | $193,700 | $52,700 | $141,000 |
| 2019 | $3,706 | $193,500 | $52,500 | $141,000 |
| 2018 | $3,422 | $193,500 | $52,500 | $141,000 |
| 2017 | $3,326 | $193,500 | $52,500 | $141,000 |
| 2016 | -- | $193,500 | $52,500 | $141,000 |
| 2015 | -- | $193,500 | $52,500 | $141,000 |
| 2014 | -- | $193,500 | $52,500 | $141,000 |
Agents Affiliated with this Home
-

Seller's Agent in 2020
Laurie Weikert
RE/MAX
(717) 752-0975
18 Total Sales
-
M
Buyer's Agent in 2020
Michelle D Manahan
Keller Williams Keystone Realty
(717) 357-0806
27 Total Sales
-

Seller's Agent in 2019
Mindi Weikert-Kauffman
Iron Valley Real Estate of York County
(717) 324-7320
97 Total Sales
-

Buyer's Agent in 2019
Trish Rowe
Trish Rowe Realty LLC
(717) 642-6733
60 Total Sales
-

Seller's Agent in 2012
Mary Price
Berkshire Hathaway HomeServices Homesale Realty
(717) 451-2744
132 Total Sales
Map
Source: Bright MLS
MLS Number: PAAD112484
APN: 06-005-0135-000
- 6 Summer Dr Unit 11
- 35 Bonneau Heights Rd
- 63 W Hanover St
- 38 Bonniefield Cir Unit 20
- 121 Homestead Dr
- 1 Hickory Ave
- 14 Cedarfield Dr Unit 98
- 136 Cedarfield Dr Unit 72
- 457 Pleasanton Dr Unit 457
- 654 Curtis Dr Unit 654
- 825 White Hall Rd
- 883 Sherman Dr Unit 883
- 464 Locust Ln
- 240 Cavalry Field Rd
- 813 Heritage Dr Unit 813
- 78 Heritage Dr Unit 78
- 56 Heritage Dr Unit 56
- 290 Montclair Rd Unit 124
- 1590 Highland Avenue Rd
- 2518 & 2520 York Rd
