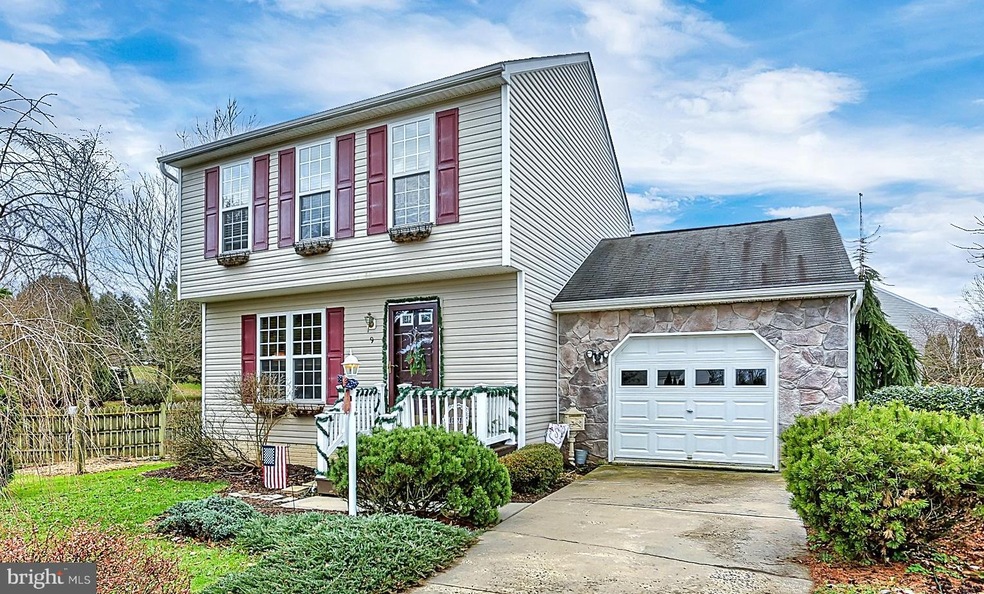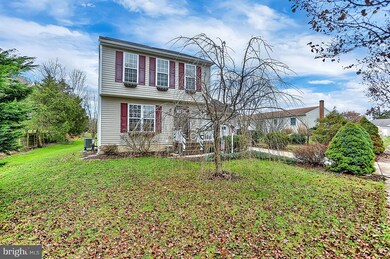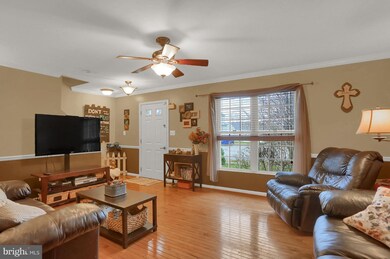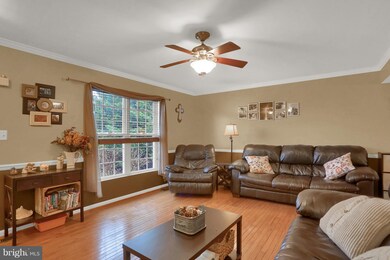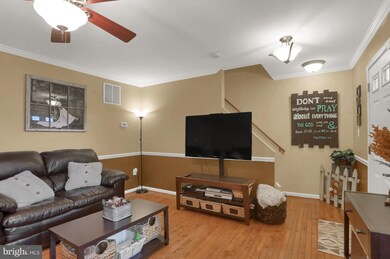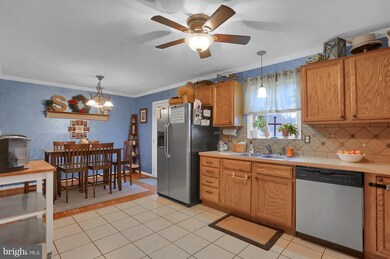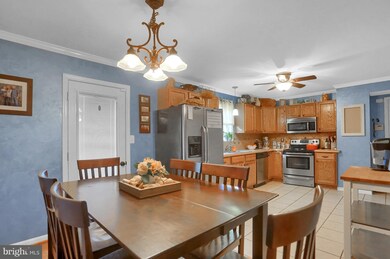
9 Judy Way Unit 14 Gettysburg, PA 17325
Highlights
- Colonial Architecture
- No HOA
- Country Kitchen
- Wood Flooring
- 1 Car Direct Access Garage
- Living Room
About This Home
As of October 2020Super cute home in Littlestown Schools. 3 beautifully finished floors for your pleasure. Main Floor features the large living room, dining area, country kitchen and leads to a beautiful deck and large custom paver patio. Lower lever is one large Family Room with fresh finishes sure to please everyone!! The second floor of this home features a Master Bedroom with Vaulted ceilings and a full bath, plus two other bedrooms and a full hall bath!Enjoy the great outdoors on this super large lot in this development! Enjoy the Deck and Paver patio with plenty of room for everyone!
Last Agent to Sell the Property
Iron Valley Real Estate of York County License #RS284810 Listed on: 12/18/2018

Home Details
Home Type
- Single Family
Est. Annual Taxes
- $3,544
Year Built
- Built in 2002
Parking
- 1 Car Direct Access Garage
- Front Facing Garage
- Driveway
- On-Street Parking
Home Design
- Colonial Architecture
- Asphalt Roof
- Stone Siding
- Vinyl Siding
Interior Spaces
- Property has 2 Levels
- Ceiling Fan
- Family Room
- Living Room
- Dining Room
- Basement Fills Entire Space Under The House
- Laundry Room
Kitchen
- Country Kitchen
- Stove
- Built-In Microwave
- Dishwasher
Flooring
- Wood
- Carpet
Bedrooms and Bathrooms
- 3 Bedrooms
- 2 Full Bathrooms
Schools
- Littlestown High School
Utilities
- Central Air
- Heat Pump System
Additional Features
- Shed
- 0.26 Acre Lot
Community Details
- No Home Owners Association
- Nobles Ridge Subdivision
Listing and Financial Details
- Tax Lot L-0014
- Assessor Parcel Number 06005-0135---000
Ownership History
Purchase Details
Home Financials for this Owner
Home Financials are based on the most recent Mortgage that was taken out on this home.Purchase Details
Home Financials for this Owner
Home Financials are based on the most recent Mortgage that was taken out on this home.Purchase Details
Home Financials for this Owner
Home Financials are based on the most recent Mortgage that was taken out on this home.Similar Homes in Gettysburg, PA
Home Values in the Area
Average Home Value in this Area
Purchase History
| Date | Type | Sale Price | Title Company |
|---|---|---|---|
| Deed | $207,000 | None Available | |
| Deed | $128,000 | None Available | |
| Deed | -- | -- |
Mortgage History
| Date | Status | Loan Amount | Loan Type |
|---|---|---|---|
| Open | $209,090 | New Conventional | |
| Previous Owner | $115,200 | New Conventional | |
| Previous Owner | $51,000 | Credit Line Revolving | |
| Previous Owner | $175,750 | Adjustable Rate Mortgage/ARM |
Property History
| Date | Event | Price | Change | Sq Ft Price |
|---|---|---|---|---|
| 10/27/2020 10/27/20 | Sold | $207,000 | -6.8% | $108 / Sq Ft |
| 08/17/2020 08/17/20 | Pending | -- | -- | -- |
| 08/13/2020 08/13/20 | For Sale | $222,000 | 0.0% | $116 / Sq Ft |
| 08/01/2020 08/01/20 | Pending | -- | -- | -- |
| 07/27/2020 07/27/20 | For Sale | $222,000 | +14.4% | $116 / Sq Ft |
| 02/07/2019 02/07/19 | Sold | $194,000 | 0.0% | $101 / Sq Ft |
| 12/18/2018 12/18/18 | For Sale | $194,000 | +51.6% | $101 / Sq Ft |
| 04/30/2012 04/30/12 | Sold | $128,000 | -24.7% | $100 / Sq Ft |
| 12/01/2011 12/01/11 | Pending | -- | -- | -- |
| 04/22/2011 04/22/11 | For Sale | $169,900 | -- | $133 / Sq Ft |
Tax History Compared to Growth
Tax History
| Year | Tax Paid | Tax Assessment Tax Assessment Total Assessment is a certain percentage of the fair market value that is determined by local assessors to be the total taxable value of land and additions on the property. | Land | Improvement |
|---|---|---|---|---|
| 2025 | $4,287 | $200,800 | $52,700 | $148,100 |
| 2024 | $4,119 | $200,800 | $52,700 | $148,100 |
| 2023 | $3,997 | $200,800 | $52,700 | $148,100 |
| 2022 | $3,871 | $200,800 | $52,700 | $148,100 |
| 2021 | $3,612 | $193,700 | $52,700 | $141,000 |
| 2020 | $3,789 | $193,700 | $52,700 | $141,000 |
| 2019 | $3,706 | $193,500 | $52,500 | $141,000 |
| 2018 | $3,422 | $193,500 | $52,500 | $141,000 |
| 2017 | $3,326 | $193,500 | $52,500 | $141,000 |
| 2016 | -- | $193,500 | $52,500 | $141,000 |
| 2015 | -- | $193,500 | $52,500 | $141,000 |
| 2014 | -- | $193,500 | $52,500 | $141,000 |
Agents Affiliated with this Home
-
Laurie Weikert

Seller's Agent in 2020
Laurie Weikert
RE/MAX
(717) 752-0975
19 Total Sales
-
Michelle D Manahan
M
Buyer's Agent in 2020
Michelle D Manahan
Keller Williams Keystone Realty
(717) 357-0806
31 Total Sales
-
Mindi Weikert-Kauffman

Seller's Agent in 2019
Mindi Weikert-Kauffman
Iron Valley Real Estate of York County
(717) 324-7320
104 Total Sales
-
Trish Rowe

Buyer's Agent in 2019
Trish Rowe
Trish Rowe Realty LLC
(717) 642-6733
56 Total Sales
-
Mary Price

Seller's Agent in 2012
Mary Price
Berkshire Hathaway HomeServices Homesale Realty
(717) 451-2744
136 Total Sales
Map
Source: Bright MLS
MLS Number: PAAD101830
APN: 06-005-0135-000
- 6 Summer Dr Unit 11
- 63 W Hanover St
- 39 Crest View Ln Unit 89
- 129 Homestead Dr
- 3 Homestead Dr Unit 91
- 38 Bonniefield Cir Unit 20
- 1 Hickory Ave
- 18 Bonniefield Cir Unit 30
- 102 Cannon Ln Unit 136
- 617 Heritage Dr Unit 617
- 621 Heritage Dr Unit 621
- 627 Heritage Dr Unit 627
- 883 Sherman Dr Unit 883
- 464 Locust Ln
- 240 Cavalry Field Rd
- 3691 Baltimore Pike
- 153 Jackson Rd Unit 153
- 36 Jackson Rd
- 2518 & 2520 York Rd
- 1957 York Rd
