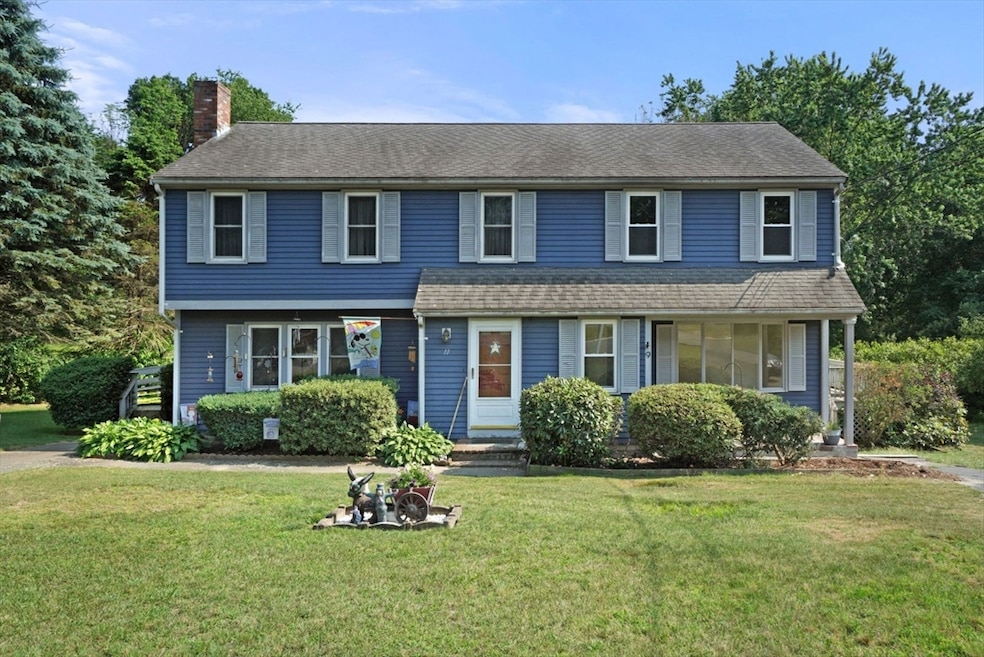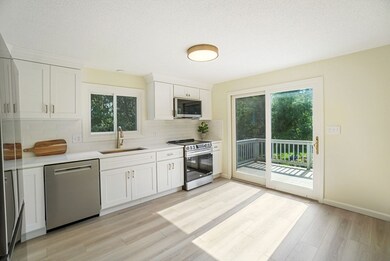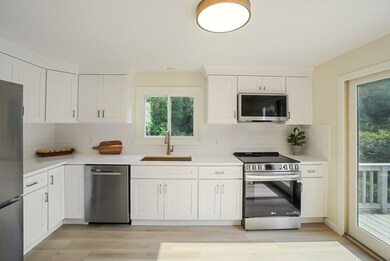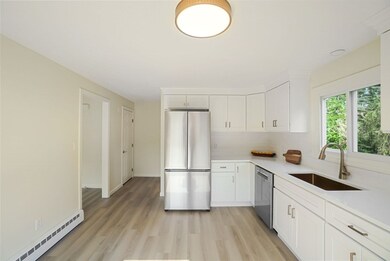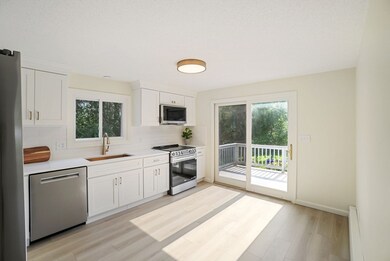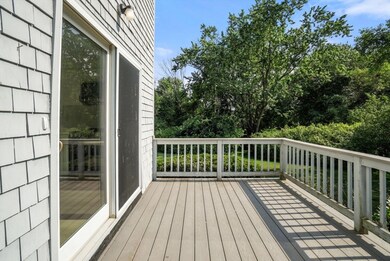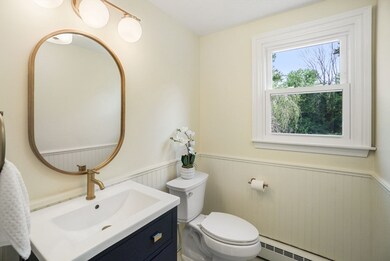
9 Karli Ln Bridgewater, MA 02324
Highlights
- Golf Course Community
- Custom Closet System
- End Unit
- Community Stables
- Deck
- Solid Surface Countertops
About This Home
As of July 2024Designed to delight! Impressive upgrades add appeal at every turn. Duplex style 2 bedroom townhome set on quiet and private ended way. Light and bright feel throughout. Sunshine streams into the all new white shaker kitchen. New quartz countertops plus brand new appliances. Extra deep and wide kitchen sink with pull down faucet. Slider off eat in kitchen overlooks deck for easy breezy summer BBQ's. Both baths have all new tile floors, new fixtures and vanities. Fully finished lower level with new plank flooring and recessed lighting. Lower level offers flexible space for home office, family room or guest bedroom with lots of natural light. Desirable direct walk out access from lower level to rear yard. Private green views… backyard is a gardener's dream. Space to wander or walk your dog! Set in small 4 unit complex. Low HOA fee of $150. Pet friendly. Extremely handy to local Market Basket plaza and all major routes. 4 minute drive to local MBTA stop. Offers due Wednesday June 26 at 3pm
Last Agent to Sell the Property
William Raveis R.E. & Home Services Listed on: 06/22/2024

Townhouse Details
Home Type
- Townhome
Est. Annual Taxes
- $3,720
Year Built
- Built in 1985
Lot Details
- End Unit
HOA Fees
- $150 Monthly HOA Fees
Home Design
- Half Duplex
- Frame Construction
- Shingle Roof
Interior Spaces
- 1,462 Sq Ft Home
- 3-Story Property
- Light Fixtures
- Bay Window
- Sliding Doors
- Basement
- Exterior Basement Entry
- Washer and Electric Dryer Hookup
Kitchen
- Range
- Dishwasher
- Solid Surface Countertops
Flooring
- Carpet
- Tile
- Vinyl
Bedrooms and Bathrooms
- 2 Bedrooms
- Custom Closet System
Parking
- 2 Car Parking Spaces
- Paved Parking
- Open Parking
Outdoor Features
- Balcony
- Deck
Utilities
- No Cooling
- 2 Heating Zones
- Heating System Uses Oil
- Baseboard Heating
- Private Sewer
Listing and Financial Details
- Legal Lot and Block 02 / 075
- Assessor Parcel Number M:013 L:07502,928647
Community Details
Overview
- Association fees include sewer, insurance, snow removal
- 4 Units
- Old Carriage Estates Condomimium Community
Amenities
- Shops
Recreation
- Golf Course Community
- Community Stables
Pet Policy
- Call for details about the types of pets allowed
Ownership History
Purchase Details
Home Financials for this Owner
Home Financials are based on the most recent Mortgage that was taken out on this home.Purchase Details
Purchase Details
Purchase Details
Similar Homes in the area
Home Values in the Area
Average Home Value in this Area
Purchase History
| Date | Type | Sale Price | Title Company |
|---|---|---|---|
| Condominium Deed | $441,000 | None Available | |
| Condominium Deed | $441,000 | None Available | |
| Condominium Deed | $250,000 | None Available | |
| Condominium Deed | $250,000 | None Available | |
| Deed | $122,000 | -- | |
| Deed | $122,000 | -- | |
| Deed | $102,900 | -- | |
| Deed | $102,900 | -- |
Mortgage History
| Date | Status | Loan Amount | Loan Type |
|---|---|---|---|
| Open | $396,900 | Purchase Money Mortgage | |
| Closed | $396,900 | Purchase Money Mortgage | |
| Previous Owner | $190,480 | Stand Alone Refi Refinance Of Original Loan | |
| Previous Owner | $204,000 | No Value Available | |
| Previous Owner | $200,700 | No Value Available | |
| Previous Owner | $150,000 | No Value Available |
Property History
| Date | Event | Price | Change | Sq Ft Price |
|---|---|---|---|---|
| 07/22/2024 07/22/24 | Sold | $441,000 | +10.3% | $302 / Sq Ft |
| 06/27/2024 06/27/24 | Pending | -- | -- | -- |
| 06/22/2024 06/22/24 | For Sale | $399,900 | -- | $274 / Sq Ft |
Tax History Compared to Growth
Tax History
| Year | Tax Paid | Tax Assessment Tax Assessment Total Assessment is a certain percentage of the fair market value that is determined by local assessors to be the total taxable value of land and additions on the property. | Land | Improvement |
|---|---|---|---|---|
| 2025 | $4,053 | $342,600 | $0 | $342,600 |
| 2024 | $3,720 | $306,400 | $0 | $306,400 |
| 2023 | $3,558 | $277,100 | $0 | $277,100 |
| 2022 | $3,460 | $241,600 | $0 | $241,600 |
| 2021 | $3,365 | $232,400 | $0 | $232,400 |
| 2020 | $3,332 | $226,200 | $0 | $226,200 |
| 2019 | $3,169 | $213,700 | $0 | $213,700 |
| 2018 | $2,953 | $194,400 | $0 | $194,400 |
| 2017 | $2,761 | $176,900 | $0 | $176,900 |
| 2016 | $2,699 | $173,700 | $0 | $173,700 |
| 2015 | $2,715 | $167,200 | $0 | $167,200 |
| 2014 | $2,689 | $165,500 | $0 | $165,500 |
Agents Affiliated with this Home
-
Christine Norcross

Seller's Agent in 2024
Christine Norcross
William Raveis R.E. & Home Services
(781) 929-4994
1 in this area
205 Total Sales
-
Jeff Koss
J
Seller Co-Listing Agent in 2024
Jeff Koss
William Raveis R.E. & Home Services
1 in this area
1 Total Sale
-
Olde Towne Team
O
Buyer's Agent in 2024
Olde Towne Team
Olde Towne Real Estate Co.
(617) 822-0300
1 in this area
42 Total Sales
Map
Source: MLS Property Information Network (MLS PIN)
MLS Number: 73256100
APN: BRID-000013-000000-000075-000002
