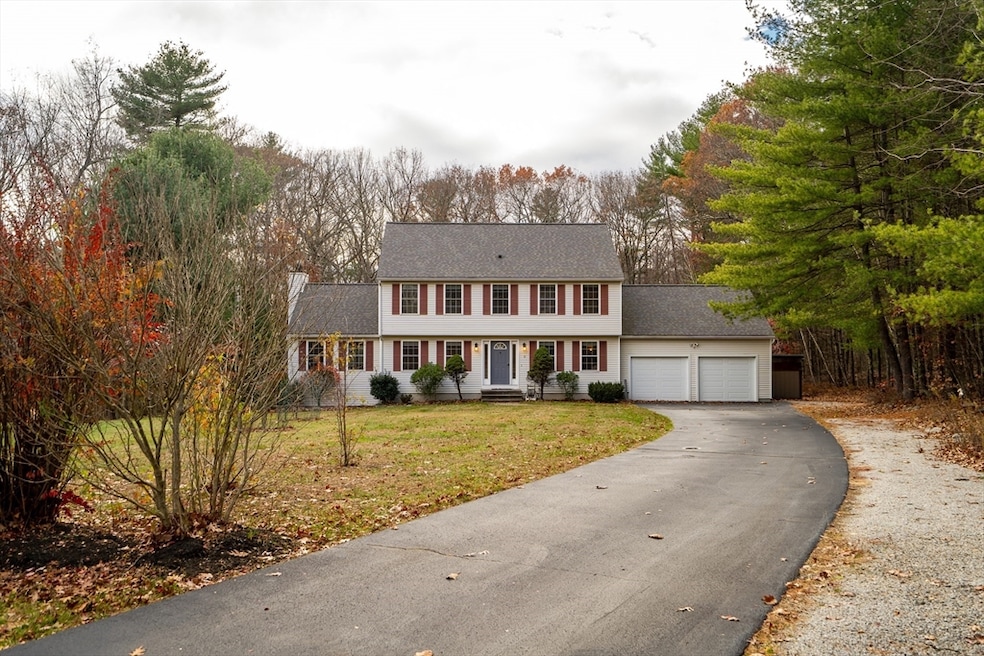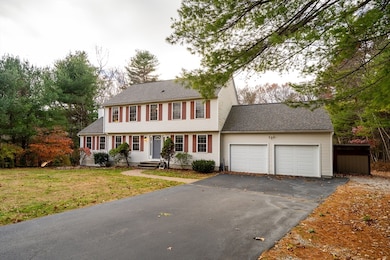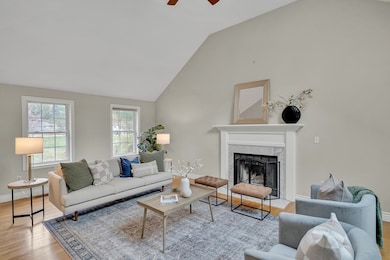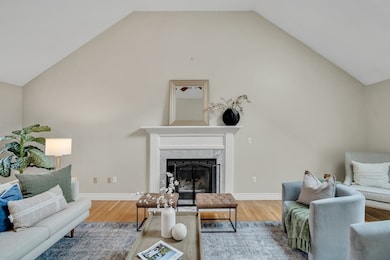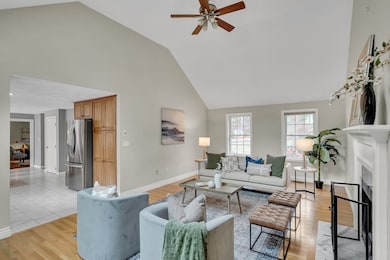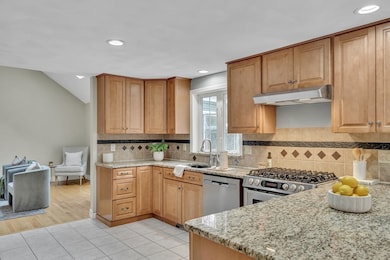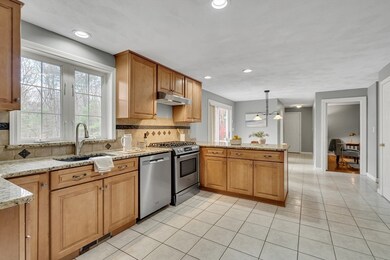9 Kayla Dr Westford, MA 01886
Estimated payment $6,776/month
Highlights
- Golf Course Community
- Greenhouse
- Spa
- Day Elementary School Rated A
- Media Room
- Scenic Views
About This Home
Stunning 4 bed 2.5 bath spacious single family at the end of a picturesque cul-de-sac in Brittany Estates. Backed by 50+ acres of conservation land and the Westford Trail system, this home offers exceptional privacy and neighborhood charm. Beautiful hardwood floors flow throughout the main level, presenting an open-concept kitchen and spectacular family room featuring cathedral ceilings and a cozy fireplace. Adjacent, discover a versatile 4-season sunroom and expansive multi-level decks complete with a retractable canopy and relaxing jacuzzi. The second floor showcases four pristine bedrooms, including a luxurious primary suite with a walk-in closet, dedicated en-suite bathroom, and an additional closets for storage. The finished walk-out basement offers additional living space with a refrigerator, and ample room for a home office, recreation area and home gym. Step outside to a covered workshop shed, then continue to the expansive private backyard. (Virtual tour available)
Open House Schedule
-
Saturday, November 22, 20252:00 to 3:30 pm11/22/2025 2:00:00 PM +00:0011/22/2025 3:30:00 PM +00:00Add to Calendar
-
Sunday, November 23, 20252:00 to 4:00 pm11/23/2025 2:00:00 PM +00:0011/23/2025 4:00:00 PM +00:00Add to Calendar
Home Details
Home Type
- Single Family
Est. Annual Taxes
- $11,790
Year Built
- Built in 1996
Lot Details
- 0.75 Acre Lot
- Wooded Lot
- Property is zoned RA
Parking
- 2 Car Attached Garage
- Garage Door Opener
- Driveway
- Open Parking
- Off-Street Parking
Home Design
- Garrison Architecture
- Frame Construction
- Asphalt Roof
- Concrete Perimeter Foundation
Interior Spaces
- 2,560 Sq Ft Home
- Cathedral Ceiling
- Recessed Lighting
- 1 Fireplace
- Media Room
- Home Office
- Sun or Florida Room
- Screened Porch
- Scenic Vista Views
Kitchen
- Range
- Microwave
- Dishwasher
- Stainless Steel Appliances
- Kitchen Island
- Solid Surface Countertops
- Disposal
Flooring
- Wood
- Wall to Wall Carpet
- Ceramic Tile
Bedrooms and Bathrooms
- 4 Bedrooms
- Primary bedroom located on second floor
- Walk-In Closet
- Soaking Tub
Laundry
- Laundry on upper level
- Dryer
- Washer
Finished Basement
- Walk-Out Basement
- Basement Fills Entire Space Under The House
- Interior Basement Entry
Outdoor Features
- Spa
- Balcony
- Deck
- Patio
- Greenhouse
- Separate Outdoor Workshop
Utilities
- Forced Air Heating and Cooling System
- Heating System Uses Natural Gas
- 220 Volts
- Gas Water Heater
- Private Sewer
Listing and Financial Details
- Assessor Parcel Number M:0045.0 P:0096 S:0005,3215285
Community Details
Overview
- No Home Owners Association
- Near Conservation Area
Recreation
- Golf Course Community
Map
Home Values in the Area
Average Home Value in this Area
Tax History
| Year | Tax Paid | Tax Assessment Tax Assessment Total Assessment is a certain percentage of the fair market value that is determined by local assessors to be the total taxable value of land and additions on the property. | Land | Improvement |
|---|---|---|---|---|
| 2025 | $11,790 | $875,300 | $393,500 | $481,800 |
| 2024 | $11,170 | $811,200 | $349,100 | $462,100 |
| 2023 | $11,080 | $750,700 | $332,700 | $418,000 |
| 2022 | $11,026 | $684,000 | $275,300 | $408,700 |
| 2021 | $10,503 | $631,200 | $275,300 | $355,900 |
| 2020 | $10,342 | $633,300 | $275,300 | $358,000 |
| 2019 | $10,009 | $604,400 | $275,300 | $329,100 |
| 2018 | $9,779 | $604,400 | $275,300 | $329,100 |
| 2017 | $9,521 | $580,200 | $275,300 | $304,900 |
| 2016 | $9,092 | $557,800 | $250,800 | $307,000 |
| 2015 | $8,922 | $549,400 | $242,200 | $307,200 |
| 2014 | $8,753 | $527,300 | $232,000 | $295,300 |
Property History
| Date | Event | Price | List to Sale | Price per Sq Ft | Prior Sale |
|---|---|---|---|---|---|
| 11/19/2025 11/19/25 | For Sale | $1,099,000 | +42.9% | $429 / Sq Ft | |
| 09/28/2020 09/28/20 | Sold | $768,900 | +5.3% | $300 / Sq Ft | View Prior Sale |
| 08/18/2020 08/18/20 | Pending | -- | -- | -- | |
| 07/27/2020 07/27/20 | For Sale | $729,900 | -- | $285 / Sq Ft |
Purchase History
| Date | Type | Sale Price | Title Company |
|---|---|---|---|
| Deed | $258,987 | -- |
Mortgage History
| Date | Status | Loan Amount | Loan Type |
|---|---|---|---|
| Open | $182,400 | No Value Available | |
| Closed | $75,000 | No Value Available | |
| Closed | $201,000 | No Value Available |
Source: MLS Property Information Network (MLS PIN)
MLS Number: 73456121
APN: WFOR-000045-000096-000005
- 23 Fox Run Unit 57
- 35 Keyes Rd
- 265 Dunstable Rd Unit C
- 265 Dunstable Rd Unit 1
- 5 Mission Rd Unit 101
- 134 Tyngsboro Rd Unit 10
- 132 Tyngsboro Rd Unit 1
- 11 Checkerberry Ln
- 21 Merrimac Way
- 62 N Main St
- 64 N Main St Unit 64
- 64 N Main St
- 62 N Main St Unit 62
- 66 N Main St Unit 66
- 66 N Main St
- 96 Richardson Rd Unit A22
- 64 Kennedy Dr
- 73 Kennedy Dr
- 32 Main St
- 14 Quigley Ave Unit 16
