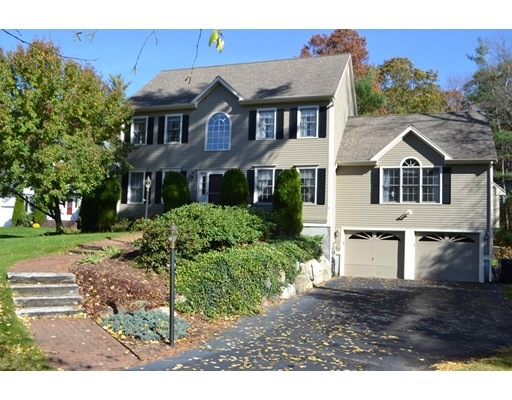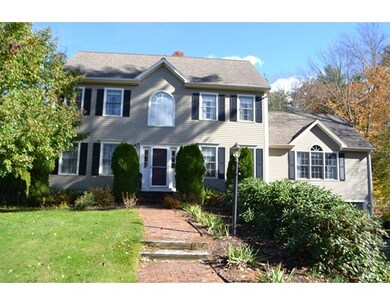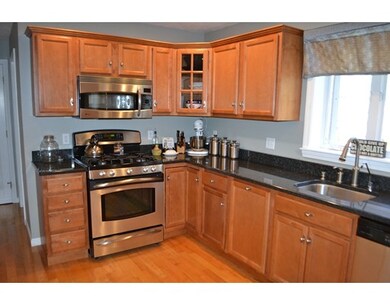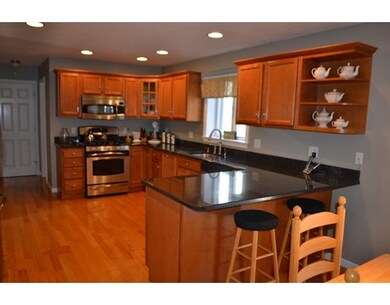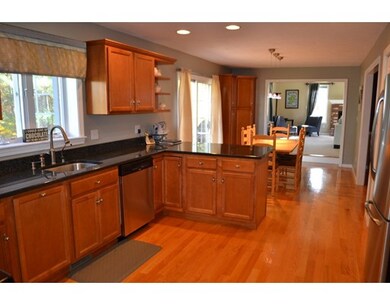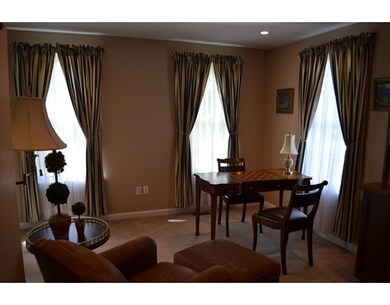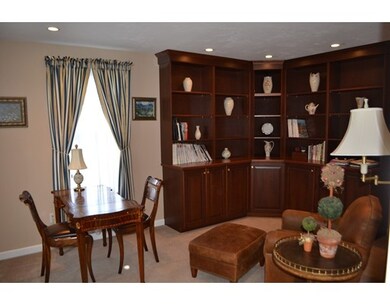
9 Keene Way Norton, MA 02766
About This Home
As of April 2023Norton Colonial in Maple Commons Estates offers elegant & Comfortable Living!! Beautiful Brick walkway opens to a two story foyer, Formal Dining Room and Office with Custom Cabinetry, all with amazing hardwood flooring! Remodeled Kitchen with beautiful cabinets, breakfast bar, gas stove, granite countertops, dining area and pantry! Take one step up to the expansive 22x22 cathedral ceiling family room with gas fireplace....entertaining at its best, room for everyone!! 20x12 deck from the kitchen and a lower patio for multiple entertaining and relaxing at home!! Upstairs offers 3 large bedrooms: Master suite is accented with mahogany floors, walk in closet and master bath. Finished lower level features a game room and additional family room. A wonderful Mudroom as you enter the home from the garage with shelving and closets and tile flooring for the ease of cleanup. Two Car Garage with storage, very private backyard with storage shed and mature landscaping. Just Simply a beautiful home !
Map
Townhouse Details
Home Type
Townhome
Est. Annual Taxes
$94
Year Built
1999
Lot Details
0
Listing Details
- Lot Description: Wooded, Paved Drive, Level
- Other Agent: 2.50
- Special Features: None
- Property Sub Type: Townhouses
- Year Built: 1999
Interior Features
- Appliances: Range, Dishwasher, Microwave
- Fireplaces: 1
- Has Basement: Yes
- Fireplaces: 1
- Primary Bathroom: Yes
- Number of Rooms: 8
- Amenities: Shopping, Highway Access, Public School
- Electric: Circuit Breakers
- Energy: Insulated Windows
- Flooring: Wood, Tile, Wall to Wall Carpet
- Insulation: Full
- Interior Amenities: Security System, Cable Available, French Doors
- Basement: Full, Finished, Walk Out, Interior Access, Garage Access
- Bedroom 2: Second Floor
- Bedroom 3: Second Floor
- Bathroom #1: First Floor
- Bathroom #2: Second Floor
- Bathroom #3: Second Floor
- Kitchen: First Floor
- Laundry Room: First Floor
- Living Room: First Floor
- Master Bedroom: Second Floor
- Master Bedroom Description: Bathroom - Full, Ceiling Fan(s), Closet - Walk-in, Flooring - Wood
- Dining Room: First Floor
- Family Room: First Floor
Exterior Features
- Roof: Asphalt/Fiberglass Shingles
- Construction: Frame
- Exterior: Clapboard
- Exterior Features: Deck - Wood, Patio, Gutters, Professional Landscaping, Sprinkler System, Screens
- Foundation: Poured Concrete
Garage/Parking
- Garage Parking: Attached, Under, Garage Door Opener
- Garage Spaces: 2
- Parking: Off-Street, Paved Driveway
- Parking Spaces: 6
Utilities
- Cooling: Central Air
- Heating: Central Heat, Gas
- Cooling Zones: 2
- Heat Zones: 2
- Hot Water: Tank
- Utility Connections: for Gas Range, for Gas Dryer, for Electric Dryer
Condo/Co-op/Association
- HOA: Yes
Schools
- Elementary School: Lg Nourse
- Middle School: Yelle
- High School: Norton High
Home Values in the Area
Average Home Value in this Area
Property History
| Date | Event | Price | Change | Sq Ft Price |
|---|---|---|---|---|
| 04/06/2023 04/06/23 | Sold | $770,000 | +5.5% | $234 / Sq Ft |
| 02/15/2023 02/15/23 | Pending | -- | -- | -- |
| 02/08/2023 02/08/23 | For Sale | $729,900 | +41.8% | $222 / Sq Ft |
| 01/29/2016 01/29/16 | Sold | $514,858 | -1.9% | $219 / Sq Ft |
| 12/06/2015 12/06/15 | Pending | -- | -- | -- |
| 11/03/2015 11/03/15 | For Sale | $524,900 | -- | $223 / Sq Ft |
Tax History
| Year | Tax Paid | Tax Assessment Tax Assessment Total Assessment is a certain percentage of the fair market value that is determined by local assessors to be the total taxable value of land and additions on the property. | Land | Improvement |
|---|---|---|---|---|
| 2025 | $94 | $721,000 | $222,000 | $499,000 |
| 2024 | $8,897 | $687,000 | $211,400 | $475,600 |
| 2023 | $8,297 | $638,700 | $199,400 | $439,300 |
| 2022 | $8,000 | $561,000 | $181,200 | $379,800 |
| 2021 | $7,622 | $510,500 | $172,600 | $337,900 |
| 2020 | $7,397 | $499,800 | $167,600 | $332,200 |
| 2019 | $7,170 | $481,200 | $161,200 | $320,000 |
| 2018 | $7,109 | $468,900 | $161,200 | $307,700 |
| 2017 | $6,717 | $437,000 | $161,200 | $275,800 |
| 2016 | $6,488 | $415,600 | $161,200 | $254,400 |
| 2015 | $6,299 | $409,300 | $158,000 | $251,300 |
| 2014 | $6,042 | $393,100 | $150,500 | $242,600 |
Mortgage History
| Date | Status | Loan Amount | Loan Type |
|---|---|---|---|
| Open | $693,000 | Purchase Money Mortgage | |
| Closed | $354,000 | Stand Alone Refi Refinance Of Original Loan | |
| Closed | $411,668 | New Conventional | |
| Previous Owner | $200,000 | Purchase Money Mortgage | |
| Previous Owner | $233,000 | Purchase Money Mortgage |
Deed History
| Date | Type | Sale Price | Title Company |
|---|---|---|---|
| Not Resolvable | $514,585 | -- | |
| Deed | $485,850 | -- | |
| Deed | $485,850 | -- | |
| Deed | $295,000 | -- |
Similar Homes in Norton, MA
Source: MLS Property Information Network (MLS PIN)
MLS Number: 71927536
APN: NORT-000004-000000-000346-000022
- 0 Kensington Rd
- 1 Wilbur Terrace Unit 5
- 401 Mill St
- 11 Wilbur St
- 320 Essex St
- 145 N Washington St Unit 10
- 326 Mill St
- 134 N Washington St Unit 4
- 711 Ware St
- 5 Flint Ln
- 65 Codding Rd
- 104 Norton Ave Unit 18
- 14 Codding Rd Unit 65
- 1360 East St
- 0 Brook Pkwy
- 6 Meadowbrook Ln Unit 2
- 19 Rock Ln
- 1188 East St
- 227 Reservoir St Unit 4
- 6 Old Meetinghouse Green Unit 20
