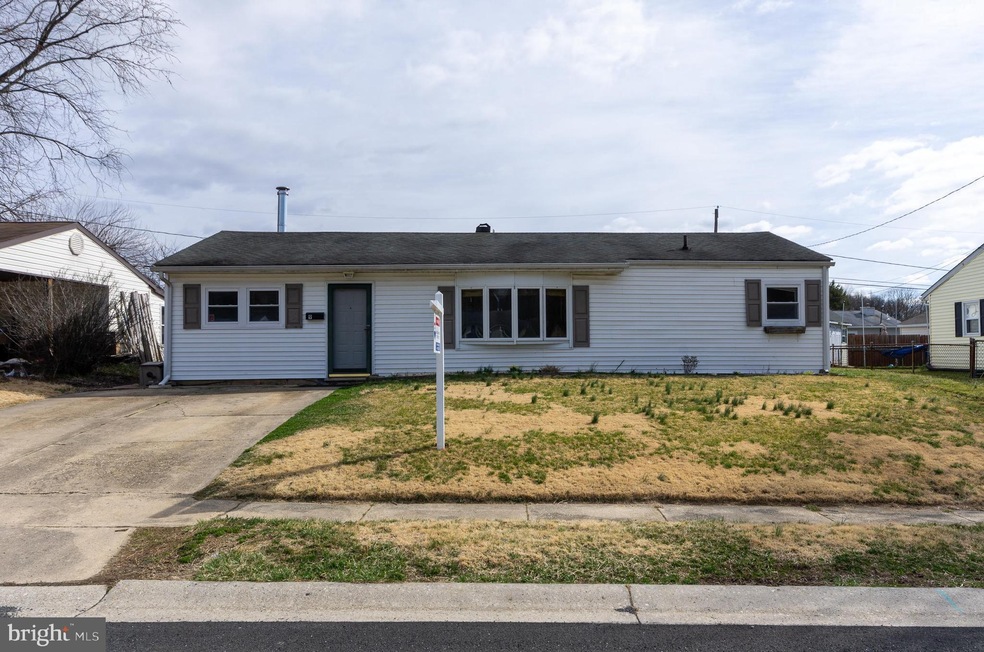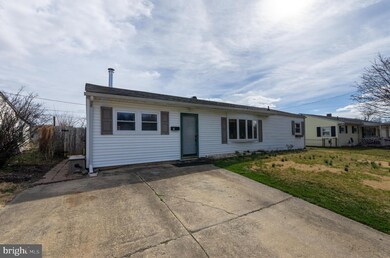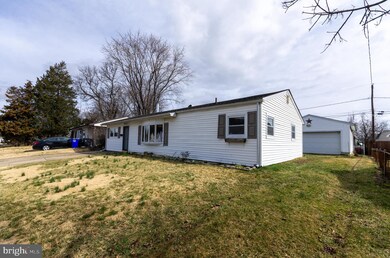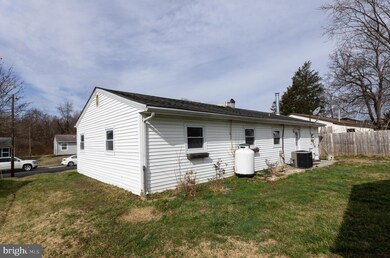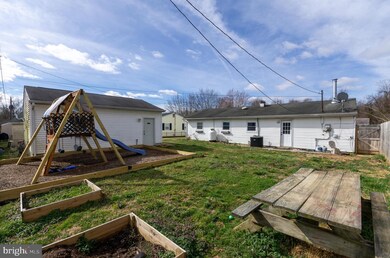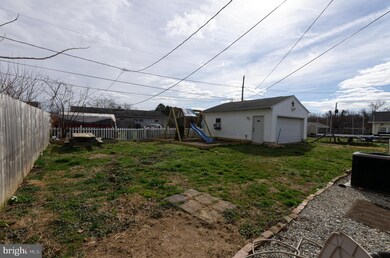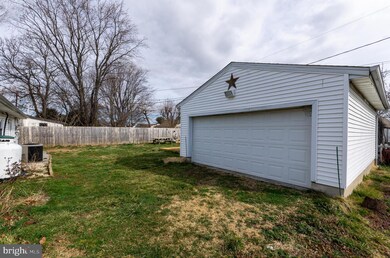
9 Kent Rd Elkton, MD 21921
Highlights
- Open Floorplan
- Wood Flooring
- No HOA
- Rambler Architecture
- Attic
- 2 Car Detached Garage
About This Home
As of April 2022Welcome home! This home offers great indoor and outdoor living space. Walking into the home you are in the spacious living room with separate dining room boasting wood floors. The wood floors continue through to the kitchen as well. With 3 bedrooms and 1 full bath, this home is a great starter home or downsizing. The partially fenced backyard has a new play set! Along with driveway parking, this lot also has a 2 car detached garage that is ready for heat to be installed. It also boasts a large attic for additional storage. Close to great restaurants shops and commuter routes, don't miss this opportunity! Call today to set up a private tour!
Home Details
Home Type
- Single Family
Est. Annual Taxes
- $1,942
Year Built
- Built in 1958
Lot Details
- 6,708 Sq Ft Lot
- Back Yard
- Property is in good condition
- Property is zoned ST
Parking
- 2 Car Detached Garage
- 2 Driveway Spaces
- Oversized Parking
- Parking Storage or Cabinetry
- Front Facing Garage
Home Design
- Rambler Architecture
- Asphalt Roof
- Vinyl Siding
Interior Spaces
- 1,176 Sq Ft Home
- Property has 1 Level
- Open Floorplan
- Ceiling Fan
- Living Room
- Dining Room
- Crawl Space
- Attic
Kitchen
- Electric Oven or Range
- Dishwasher
Flooring
- Wood
- Carpet
- Laminate
Bedrooms and Bathrooms
- 3 Main Level Bedrooms
- En-Suite Primary Bedroom
- 1 Full Bathroom
- Bathtub with Shower
Laundry
- Laundry Room
- Laundry on main level
- Dryer
- Washer
Utilities
- Central Air
- Heat Pump System
- Heating System Powered By Leased Propane
- Vented Exhaust Fan
- Electric Water Heater
Community Details
- No Home Owners Association
- Elkwood Estates Subdivision
Listing and Financial Details
- Tax Lot 23
- Assessor Parcel Number 0803006859
Ownership History
Purchase Details
Home Financials for this Owner
Home Financials are based on the most recent Mortgage that was taken out on this home.Purchase Details
Home Financials for this Owner
Home Financials are based on the most recent Mortgage that was taken out on this home.Purchase Details
Purchase Details
Purchase Details
Purchase Details
Similar Homes in Elkton, MD
Home Values in the Area
Average Home Value in this Area
Purchase History
| Date | Type | Sale Price | Title Company |
|---|---|---|---|
| Deed | $166,500 | Kirsh Title Services | |
| Deed | $152,000 | Ardent Title Company Llc | |
| Deed | $99,600 | -- | |
| Deed | $69,000 | -- | |
| Deed | $99,600 | -- | |
| Deed | $85,000 | -- |
Mortgage History
| Date | Status | Loan Amount | Loan Type |
|---|---|---|---|
| Open | $168,181 | New Conventional | |
| Previous Owner | $155,102 | New Conventional | |
| Closed | -- | No Value Available |
Property History
| Date | Event | Price | Change | Sq Ft Price |
|---|---|---|---|---|
| 04/13/2022 04/13/22 | Sold | $210,000 | +2.4% | $179 / Sq Ft |
| 03/13/2022 03/13/22 | Pending | -- | -- | -- |
| 03/09/2022 03/09/22 | For Sale | $205,000 | -2.4% | $174 / Sq Ft |
| 03/06/2022 03/06/22 | Off Market | $210,000 | -- | -- |
| 02/26/2022 02/26/22 | Pending | -- | -- | -- |
| 10/27/2017 10/27/17 | Sold | $166,500 | +0.9% | $142 / Sq Ft |
| 09/17/2017 09/17/17 | Pending | -- | -- | -- |
| 07/21/2017 07/21/17 | Price Changed | $165,000 | -5.7% | $140 / Sq Ft |
| 06/20/2017 06/20/17 | For Sale | $174,900 | +15.1% | $149 / Sq Ft |
| 07/31/2015 07/31/15 | Sold | $152,000 | 0.0% | $129 / Sq Ft |
| 06/19/2015 06/19/15 | Pending | -- | -- | -- |
| 06/02/2015 06/02/15 | For Sale | $152,000 | -- | $129 / Sq Ft |
Tax History Compared to Growth
Tax History
| Year | Tax Paid | Tax Assessment Tax Assessment Total Assessment is a certain percentage of the fair market value that is determined by local assessors to be the total taxable value of land and additions on the property. | Land | Improvement |
|---|---|---|---|---|
| 2024 | $1,517 | $170,600 | $40,200 | $130,400 |
| 2023 | $1,164 | $168,767 | $0 | $0 |
| 2022 | $1,880 | $166,933 | $0 | $0 |
| 2021 | $1,843 | $165,100 | $40,200 | $124,900 |
| 2020 | $3,533 | $157,133 | $0 | $0 |
| 2019 | $1,720 | $149,167 | $0 | $0 |
| 2018 | $1,629 | $141,200 | $59,300 | $81,900 |
| 2017 | $1,462 | $136,867 | $0 | $0 |
| 2016 | $1,414 | $132,533 | $0 | $0 |
| 2015 | $1,414 | $128,200 | $0 | $0 |
| 2014 | $1,415 | $128,200 | $0 | $0 |
Agents Affiliated with this Home
-

Seller's Agent in 2022
Kara Chapman
RE/MAX
(717) 437-0772
92 Total Sales
-
S
Buyer's Agent in 2022
Sharon Sexton
Falcon Properties
(410) 459-7372
25 Total Sales
-
A
Seller's Agent in 2017
Annie Reeder
Harlan C. Williams Co.
-

Buyer's Agent in 2017
Deanna Murphy
Integrity Real Estate
(302) 383-4039
52 Total Sales
-

Seller's Agent in 2015
Donna Hollifield
RE/MAX
(302) 598-9077
57 Total Sales
Map
Source: Bright MLS
MLS Number: MDCC2003666
APN: 03-006859
- 14 Kent Rd
- 56 Thyme St
- 1 Norman Allen St
- 205 Buttonwoods Rd
- 313 Buttonwoods Rd
- 613 Buttonwoods Rd
- 434 Buttonwoods Rd
- 7 Pinehurst Ct
- 132 Huntsman Dr
- 6 Windsor Ct
- 0 W Main St Unit MDCC2016174
- 0 Elizabeth St
- 411 Delaware Ave
- 107 Washington Ave
- 228 W High St
- 0 E Pulaski Hwy
- 4 Saint Pats Cir
- 263 E Main St
- 110 Milestone Rd
- 0 Delaware Ave Unit MDCC2009440
