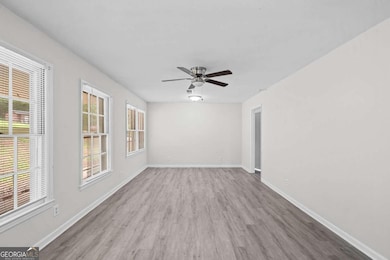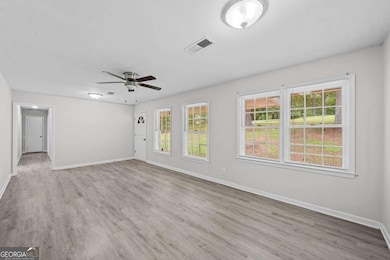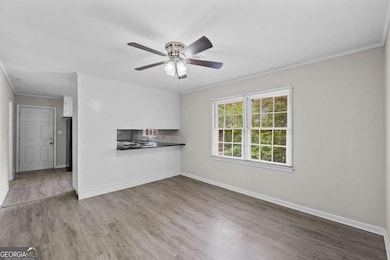9 Latimer Rd Cartersville, GA 30121
Estimated payment $1,997/month
Highlights
- 1.19 Acre Lot
- Private Lot
- No HOA
- Cartersville Primary School Rated A-
- Ranch Style House
- Formal Dining Room
About This Home
Step inside this charming all-brick ranch and discover a perfect blend of comfort and functionality. The main level welcomes you with three spacious bedrooms and two full baths-ideal for families or guests. The heart of the home, the kitchen, shines with crisp white cabinetry, lustrous granite countertops, and not one but two ovens to make holiday meals or dinner parties a breeze. Head outside to explore the oversized outbuilding, where a dedicated driveway leads you to limitless possibilities. Car enthusiast? Store and work on your prized vehicles here. Need a quiet retreat or hobby space? Transform it into your dream workshop. Below the main living area, a full, unfinished walk-out basement awaits your vision, complete with a convenient boat door for easy equipment access. Located just minutes from shopping centers and a diverse selection of restaurants, this ranch puts everyday conveniences at your doorstep. Don't miss the chance to call this versatile, brick beauty your next home!
Home Details
Home Type
- Single Family
Est. Annual Taxes
- $2,332
Year Built
- Built in 1964
Lot Details
- 1.19 Acre Lot
- Private Lot
Home Design
- Ranch Style House
- Composition Roof
- Four Sided Brick Exterior Elevation
Interior Spaces
- 1,425 Sq Ft Home
- Double Pane Windows
- Family Room
- Formal Dining Room
- Unfinished Basement
- Basement Fills Entire Space Under The House
- Fire and Smoke Detector
Kitchen
- Breakfast Bar
- Oven or Range
- Dishwasher
Bedrooms and Bathrooms
- 3 Main Level Bedrooms
- 2 Full Bathrooms
Laundry
- Laundry in Mud Room
- Laundry Room
Parking
- 1 Parking Space
- Carport
- Off-Street Parking
Eco-Friendly Details
- Energy-Efficient Thermostat
Outdoor Features
- Separate Outdoor Workshop
- Outbuilding
Schools
- Cloverleaf Elementary School
- South Central Middle School
- Cass High School
Utilities
- Central Heating and Cooling System
- 220 Volts
- Phone Available
- Cable TV Available
Community Details
- No Home Owners Association
- William H Felton Subdivision
Map
Home Values in the Area
Average Home Value in this Area
Tax History
| Year | Tax Paid | Tax Assessment Tax Assessment Total Assessment is a certain percentage of the fair market value that is determined by local assessors to be the total taxable value of land and additions on the property. | Land | Improvement |
|---|---|---|---|---|
| 2025 | $2,332 | $94,938 | $26,000 | $68,938 |
| 2024 | $2,332 | $93,022 | $26,000 | $67,022 |
| 2023 | $2,332 | $93,194 | $26,000 | $67,194 |
| 2022 | $1,427 | $70,796 | $26,000 | $44,796 |
| 2021 | $1,500 | $55,208 | $20,000 | $35,208 |
| 2020 | $1,486 | $52,648 | $20,000 | $32,648 |
| 2019 | $1,563 | $53,890 | $20,000 | $33,890 |
| 2018 | $1,487 | $50,912 | $18,000 | $32,912 |
| 2017 | $1,410 | $47,280 | $14,000 | $33,280 |
| 2016 | $1,433 | $47,280 | $14,000 | $33,280 |
| 2015 | $1,343 | $45,280 | $12,000 | $33,280 |
| 2014 | $1,250 | $41,160 | $12,000 | $29,160 |
| 2013 | -- | $41,160 | $12,000 | $29,160 |
Property History
| Date | Event | Price | List to Sale | Price per Sq Ft |
|---|---|---|---|---|
| 11/07/2025 11/07/25 | Price Changed | $344,840 | -1.4% | $242 / Sq Ft |
| 10/13/2025 10/13/25 | For Sale | $349,840 | -- | $246 / Sq Ft |
Purchase History
| Date | Type | Sale Price | Title Company |
|---|---|---|---|
| Warranty Deed | $135,000 | -- | |
| Warranty Deed | $100,000 | -- |
Source: Georgia MLS
MLS Number: 10624408
APN: C063-0003-019
- 15 Roving Hills Cir
- 8 Harmony Cir
- 202 Mountain Chase
- The Mimosa Plan at Harmony Walk
- The Hawthorne Plan at Harmony Walk
- 6 Harmony Cir
- 10 Harmony Cir
- 12 Harmony Cir
- 16 Harmony Cir
- 37 Felton Walk SE
- 52 Buena Vista Cir SE
- 22 Felton Walk SE
- 14 Harmony Cir
- 8 Highland Ln
- 2 Dove Trail
- 72 Ann Cir SE
- 58 Quail Run
- 47 White Oak Dr SE
- 109 Ellicott Way
- 105 Ellicott Way
- 75 Overlook Pkwy SE Unit 324
- 75 Overlook Pkwy SE Unit 437
- 6 Oriole Dr
- 703 Stonehaven Cir
- 1400 Stonehaven Cir Unit 1402
- 1400 Stonehaven Cir Unit 1406
- 100 Conference Center Dr SE
- 38 Ann Cir SE
- 166 Verona Dr NW
- 8 Highland Ln
- 47 Wyndham Ct SE
- 54 Wyndham Ct SE
- 71 W Felton Rd Unit 107
- 71 W Felton Rd Unit 3THE
- 71 W Felton Rd Unit 3TH
- 30 Wyndham Ct SE
- 71 W Felton Rd
- 141 Woodsong Ct SE
- 1006 Paddington Dr
- 5000 Canton Hwy







