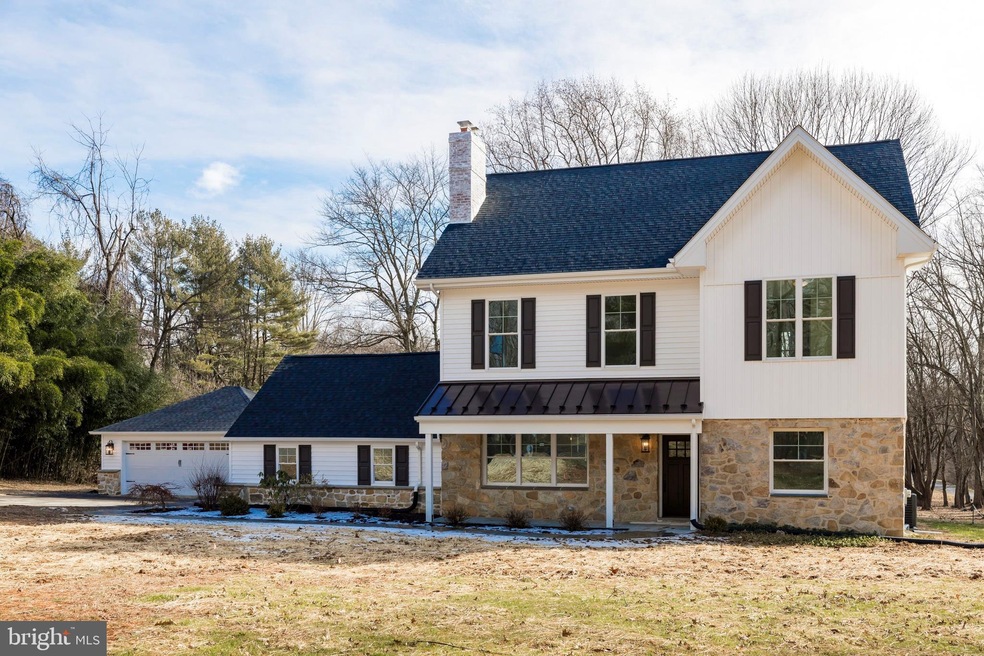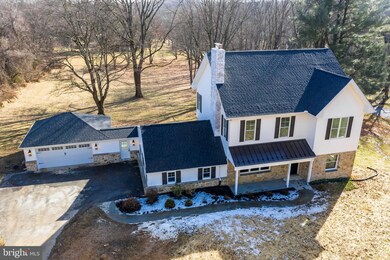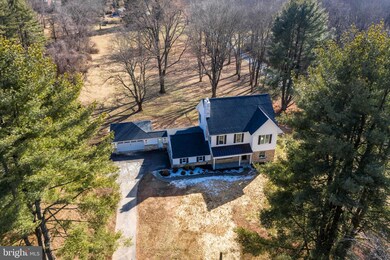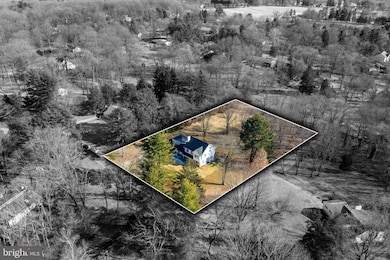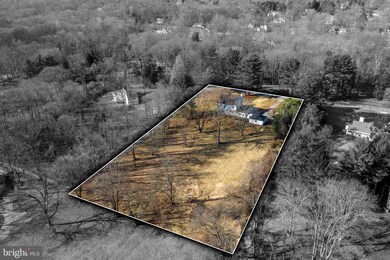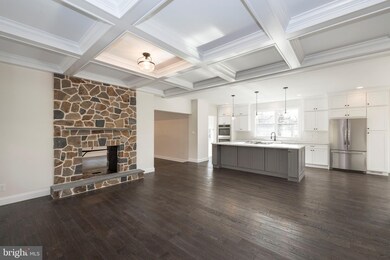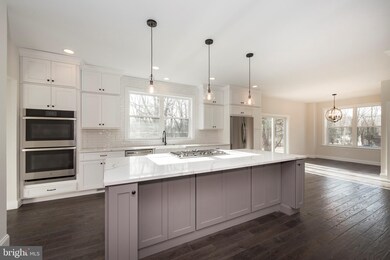
9 Laurel Cir Malvern, PA 19355
Highlights
- Horses Allowed On Property
- Colonial Architecture
- Corner Lot
- Sugartown Elementary School Rated A-
- Wood Flooring
- Mud Room
About This Home
As of April 2020Like new construction! Welcome home to this gorgeous, 4 bedroom colonial home with 9 foot ceilings, proudly situated on a flat 2+ acre lot in the heart of Willistown Township, minutes to the Malvern borough shops and restaurants and of course the train station! Entering through the front door you will notice solid oak hardwood floors, a coffer ceiling and a pass through natural stone fireplace. The eat-in kitchen gleams with white cabinetry, quartz countertops, high end stainless steel appliances, and an oversized island with gas cooking with downdraft ventilation system, large enough to seat 4 people! Adjacent to the kitchen is a large mudroom complete with tile floor, closet, cabinets, and cubbies, perfect for your everyday needs. The mudroom connects to the 2-car garage at the end of the hall. A large family room with cathedral ceiling is perfectly sized for any occasion and is wired for a large flatscreen TV mounted over the fireplace. A bedroom and full bath complete the first floor layout. Upstairs you will notice 9 foot ceilings and the laundry area conveniently located near the bedrooms. The master bedroom is complete with walk-in closet and master bathroom with marble vanity and walk-in shower. Two more generously sized bedrooms with large windows and a hall bathroom complete the upstairs. New septic system and well, new roof, windows, siding, new 200 amp electrical underground, all new plumbing, new energy efficient HVAC, new Bradford White power vented water heater, spray foam insulation.
Home Details
Home Type
- Single Family
Est. Annual Taxes
- $5,513
Year Built
- Built in 1956 | Remodeled in 2020
Lot Details
- 2.1 Acre Lot
- Corner Lot
- Level Lot
- Property is in good condition
- Property is zoned RA
Parking
- 2 Car Attached Garage
- Front Facing Garage
- Garage Door Opener
Home Design
- Colonial Architecture
- Frame Construction
- Architectural Shingle Roof
- Masonry
Interior Spaces
- 3,000 Sq Ft Home
- Property has 2 Levels
- Ceiling height of 9 feet or more
- Double Sided Fireplace
- Wood Burning Fireplace
- ENERGY STAR Qualified Windows with Low Emissivity
- Double Hung Windows
- Window Screens
- ENERGY STAR Qualified Doors
- Mud Room
- Family Room
- Living Room
- Dining Room
- Basement Fills Entire Space Under The House
Kitchen
- Double Oven
- Down Draft Cooktop
- Built-In Microwave
- ENERGY STAR Qualified Refrigerator
- ENERGY STAR Qualified Dishwasher
- Disposal
Flooring
- Wood
- Carpet
- Ceramic Tile
Bedrooms and Bathrooms
- Dual Flush Toilets
Laundry
- Laundry Room
- Laundry on upper level
Eco-Friendly Details
- Energy-Efficient HVAC
- Energy-Efficient Lighting
Schools
- Sugartown Elementary School
- Great Valley Middle School
- Great Valley High School
Horse Facilities and Amenities
- Horses Allowed On Property
Utilities
- Forced Air Heating and Cooling System
- Heating System Powered By Leased Propane
- 200+ Amp Service
- Well
- Propane Water Heater
- On Site Septic
- Fiber Optics Available
Community Details
- No Home Owners Association
- Radnor Hunt Subdivision
Listing and Financial Details
- Tax Lot 0165
- Assessor Parcel Number 54-03 -0165
Ownership History
Purchase Details
Home Financials for this Owner
Home Financials are based on the most recent Mortgage that was taken out on this home.Purchase Details
Home Financials for this Owner
Home Financials are based on the most recent Mortgage that was taken out on this home.Purchase Details
Similar Homes in Malvern, PA
Home Values in the Area
Average Home Value in this Area
Purchase History
| Date | Type | Sale Price | Title Company |
|---|---|---|---|
| Deed | $850,000 | Trident Land Transfer Co Lp | |
| Deed | $410,000 | Admiral Search & Abstract Co | |
| Deed | -- | None Available |
Mortgage History
| Date | Status | Loan Amount | Loan Type |
|---|---|---|---|
| Open | $415,300 | Credit Line Revolving | |
| Open | $756,000 | New Conventional | |
| Closed | $765,000 | New Conventional | |
| Previous Owner | $50,000 | Construction | |
| Previous Owner | $548,000 | Construction |
Property History
| Date | Event | Price | Change | Sq Ft Price |
|---|---|---|---|---|
| 04/14/2020 04/14/20 | Sold | $850,000 | 0.0% | $283 / Sq Ft |
| 02/16/2020 02/16/20 | Pending | -- | -- | -- |
| 02/12/2020 02/12/20 | Price Changed | $849,900 | -2.3% | $283 / Sq Ft |
| 01/30/2020 01/30/20 | For Sale | $869,900 | +112.2% | $290 / Sq Ft |
| 03/29/2019 03/29/19 | Sold | $410,000 | -3.5% | $169 / Sq Ft |
| 03/03/2019 03/03/19 | Pending | -- | -- | -- |
| 02/20/2019 02/20/19 | For Sale | $425,000 | -- | $175 / Sq Ft |
Tax History Compared to Growth
Tax History
| Year | Tax Paid | Tax Assessment Tax Assessment Total Assessment is a certain percentage of the fair market value that is determined by local assessors to be the total taxable value of land and additions on the property. | Land | Improvement |
|---|---|---|---|---|
| 2024 | $7,664 | $269,000 | $56,280 | $212,720 |
| 2023 | $7,465 | $269,000 | $56,280 | $212,720 |
| 2022 | $7,314 | $269,000 | $56,280 | $212,720 |
| 2021 | $7,166 | $269,000 | $56,280 | $212,720 |
| 2020 | $5,513 | $210,440 | $56,280 | $154,160 |
| 2019 | $5,460 | $210,440 | $56,280 | $154,160 |
| 2018 | $5,355 | $210,440 | $56,280 | $154,160 |
| 2017 | $5,355 | $210,440 | $56,280 | $154,160 |
| 2016 | $4,716 | $210,440 | $56,280 | $154,160 |
| 2015 | $4,716 | $210,440 | $56,280 | $154,160 |
| 2014 | $4,716 | $210,440 | $56,280 | $154,160 |
Agents Affiliated with this Home
-

Seller's Agent in 2020
Kathleen Gagnon
Coldwell Banker Realty
(610) 304-9421
133 Total Sales
-

Seller Co-Listing Agent in 2020
Kacie Heathcote
Coldwell Banker Realty
(610) 331-2199
8 Total Sales
-

Buyer's Agent in 2020
Meghan Chorin
Compass RE
(610) 299-9504
403 Total Sales
-

Seller's Agent in 2019
William (Bill) McGarrigle
Keller Williams Real Estate -Exton
(610) 909-5563
181 Total Sales
Map
Source: Bright MLS
MLS Number: PACT497340
APN: 54-003-0165.0000
- 10 Laurel Cir
- 2 Laurel Dr
- 639 S Warren Ave
- 650 S Warren Ave
- 21 Long Ln
- 137 Jaffrey Rd
- 239 Spring Rd
- 10 Callery Way
- 129 Davis Rd
- 121 Davis Rd
- 105 Putney Ln
- 6 Hunt Club Ln
- 204 Walnut Tree Ln
- 201 Walnut Tree Ln
- 13 Bryan Ave
- 222 Walnut Tree Ln
- 152 Church St
- 0000 the Vesper Elite Model
- 824 Forest Ln
- 0000 the Willis Elite
