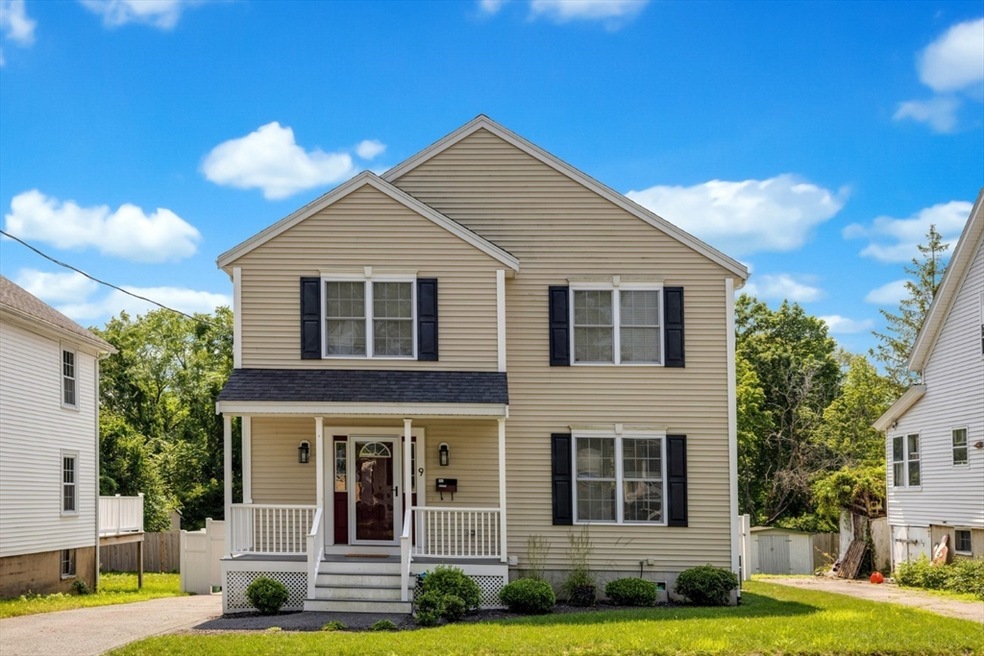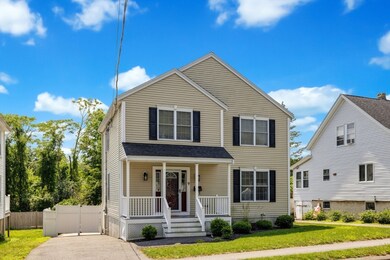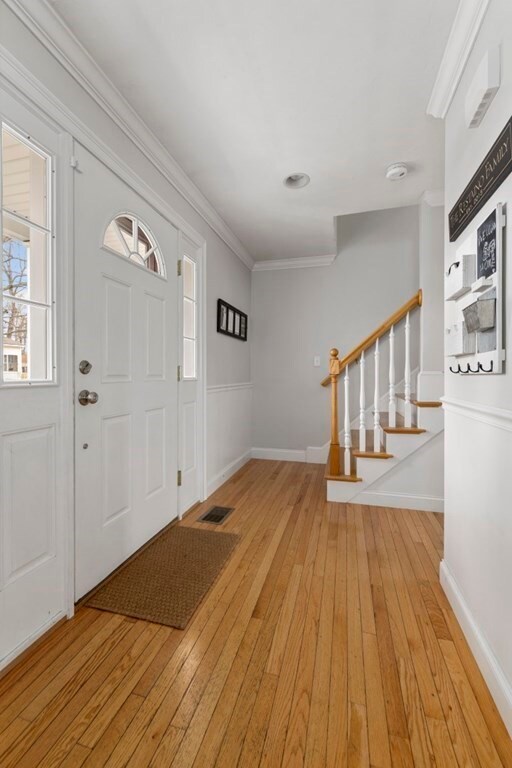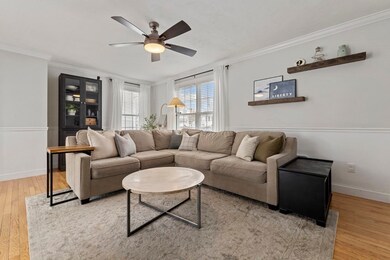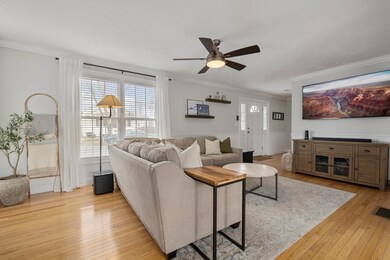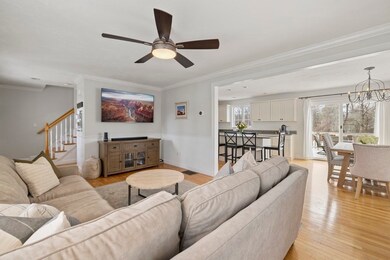
9 Laurel St Danvers, MA 01923
Highlights
- Open Floorplan
- Deck
- Solid Surface Countertops
- Colonial Architecture
- Wood Flooring
- No HOA
About This Home
As of May 2024Fabulous home built in 2011 and improved since then, this 3 BR Colonial has everything you are looking for. Step onto the welcoming porch and come on in! You'll find a wonderful open floor plan with spacious living room, dining room with window seat and access to the deck. The dining room opens to a beautiful custom kitchen. Imagine cooking for family and entertaining friends in this gorgeous space with large island, plenty of counter space and S/S appliances. Three generously sized bedrooms including Main bedroom with walk in closet. Large bathroom w/double sinks has access from hall & main BR. LL family room is big enough for work, play and exercise space! In warmer months the backyard also offers terrific space to play or entertain. The fenced yard has wonderful landscaping including 3 Cherry Blossom trees & lilacs, deck & patio w/fire pit plus plenty of grass area for kids, dogs and adults to run around and play games! This location can't be beat with access to everything!
Home Details
Home Type
- Single Family
Est. Annual Taxes
- $7,576
Year Built
- Built in 2011
Lot Details
- 5,000 Sq Ft Lot
- Fenced Yard
- Fenced
- Property is zoned R1
Home Design
- Colonial Architecture
- Frame Construction
- Batts Insulation
- Concrete Perimeter Foundation
Interior Spaces
- 2,006 Sq Ft Home
- Open Floorplan
- Chair Railings
- Ceiling Fan
- Recessed Lighting
- Insulated Windows
- Bay Window
- Window Screens
- Sliding Doors
- Insulated Doors
- Play Room
- Home Security System
Kitchen
- Range
- Microwave
- Dishwasher
- Stainless Steel Appliances
- Kitchen Island
- Solid Surface Countertops
- Disposal
Flooring
- Wood
- Wall to Wall Carpet
- Tile
Bedrooms and Bathrooms
- 3 Bedrooms
- Primary bedroom located on second floor
- Walk-In Closet
Laundry
- Dryer
- Washer
Partially Finished Basement
- Basement Fills Entire Space Under The House
- Interior and Exterior Basement Entry
- Block Basement Construction
- Laundry in Basement
Parking
- 2 Car Parking Spaces
- Driveway
- Paved Parking
- Open Parking
- Off-Street Parking
Outdoor Features
- Deck
- Patio
- Rain Gutters
- Porch
Schools
- Great Oak Elementary School
- Holten-Richmond Middle School
- Danvers High School
Utilities
- Forced Air Heating and Cooling System
- Heating System Uses Natural Gas
- 200+ Amp Service
- Electric Water Heater
Additional Features
- Energy-Efficient Thermostat
- Property is near schools
Community Details
- No Home Owners Association
- Shops
Listing and Financial Details
- Assessor Parcel Number 1881109
Ownership History
Purchase Details
Home Financials for this Owner
Home Financials are based on the most recent Mortgage that was taken out on this home.Purchase Details
Purchase Details
Similar Homes in Danvers, MA
Home Values in the Area
Average Home Value in this Area
Purchase History
| Date | Type | Sale Price | Title Company |
|---|---|---|---|
| Quit Claim Deed | -- | -- | |
| Deed | -- | -- | |
| Deed | $152,500 | -- | |
| Deed | -- | -- | |
| Deed | $152,500 | -- |
Mortgage History
| Date | Status | Loan Amount | Loan Type |
|---|---|---|---|
| Open | $663,000 | Purchase Money Mortgage | |
| Closed | $663,000 | Purchase Money Mortgage | |
| Closed | $100,000 | Stand Alone Refi Refinance Of Original Loan | |
| Closed | $360,000 | New Conventional | |
| Previous Owner | $311,250 | New Conventional | |
| Previous Owner | $62,250 | No Value Available | |
| Previous Owner | $0 | FHA |
Property History
| Date | Event | Price | Change | Sq Ft Price |
|---|---|---|---|---|
| 05/23/2024 05/23/24 | Sold | $840,000 | +15.9% | $419 / Sq Ft |
| 04/08/2024 04/08/24 | Pending | -- | -- | -- |
| 04/03/2024 04/03/24 | For Sale | $725,000 | +74.7% | $361 / Sq Ft |
| 03/30/2015 03/30/15 | Sold | $415,000 | 0.0% | $227 / Sq Ft |
| 02/04/2015 02/04/15 | Off Market | $415,000 | -- | -- |
| 12/01/2014 12/01/14 | For Sale | $439,900 | +23.9% | $241 / Sq Ft |
| 01/06/2012 01/06/12 | Sold | $355,000 | -1.4% | $219 / Sq Ft |
| 11/26/2011 11/26/11 | Price Changed | $359,900 | -5.3% | $222 / Sq Ft |
| 11/01/2011 11/01/11 | Price Changed | $379,900 | -2.6% | $234 / Sq Ft |
| 10/14/2011 10/14/11 | Price Changed | $389,900 | -2.5% | $240 / Sq Ft |
| 09/15/2011 09/15/11 | For Sale | $399,900 | -- | $246 / Sq Ft |
Tax History Compared to Growth
Tax History
| Year | Tax Paid | Tax Assessment Tax Assessment Total Assessment is a certain percentage of the fair market value that is determined by local assessors to be the total taxable value of land and additions on the property. | Land | Improvement |
|---|---|---|---|---|
| 2025 | $7,907 | $719,500 | $326,300 | $393,200 |
| 2024 | $7,576 | $681,900 | $315,000 | $366,900 |
| 2023 | $7,309 | $622,000 | $284,600 | $337,400 |
| 2022 | $7,228 | $570,900 | $258,800 | $312,100 |
| 2021 | $6,905 | $517,200 | $246,400 | $270,800 |
| 2020 | $6,732 | $515,500 | $246,400 | $269,100 |
| 2019 | $6,304 | $474,700 | $213,800 | $260,900 |
| 2018 | $6,158 | $454,800 | $213,800 | $241,000 |
| 2017 | $5,944 | $418,900 | $194,600 | $224,300 |
| 2016 | $5,731 | $403,600 | $185,600 | $218,000 |
| 2015 | $5,479 | $367,500 | $163,100 | $204,400 |
Agents Affiliated with this Home
-
Judith Johnson

Seller's Agent in 2024
Judith Johnson
Leading Edge Real Estate
(781) 405-5335
1 in this area
61 Total Sales
-
Druann Jedrey

Buyer's Agent in 2024
Druann Jedrey
Leading Edge Real Estate
(978) 479-6972
3 in this area
71 Total Sales
-
Michael McNiff

Seller's Agent in 2015
Michael McNiff
Coldwell Banker Realty - Beverly
(978) 927-1111
4 in this area
28 Total Sales
Map
Source: MLS Property Information Network (MLS PIN)
MLS Number: 73219152
APN: DANV-000058-000000-000096
- 47 Lawrence St
- 25 Purchase St
- 3 Flynn Ave
- 24 Purchase St
- 112 Abington Rd
- 122 Abington Rd Unit 122
- 106 Ash St Unit 2
- 138-R High St
- 15 Beacon St
- 63 Adams St
- 40 Cherry St
- 8 Putnam St Unit 3
- 38 High St Unit 5
- 5 Florence St
- 137 High St
- 4 Alden St Unit 1
- 149 High St Unit 3
- 166 High St
- 152 Endicott St
- 10 Mill St
