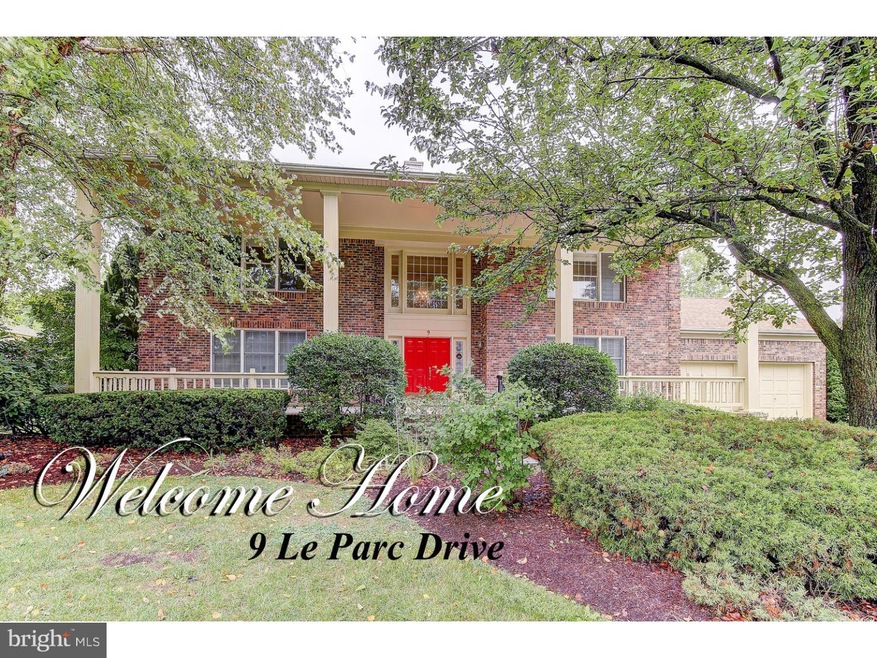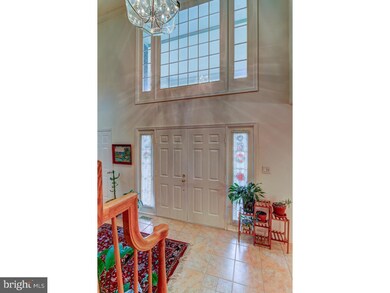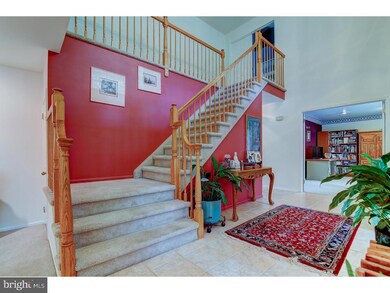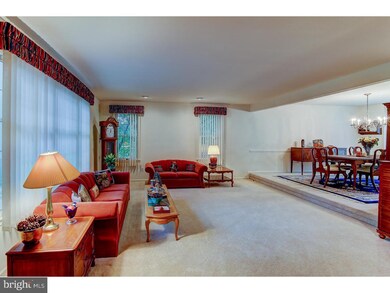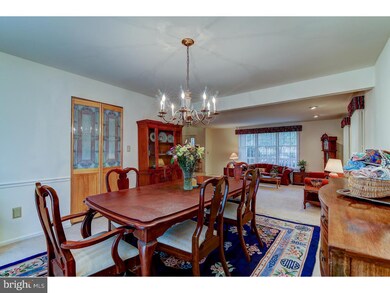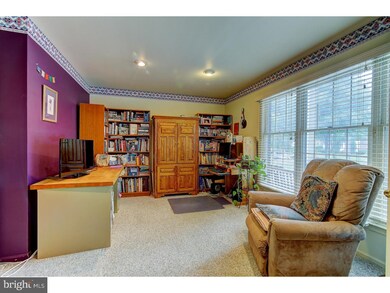
9 Le Parc Dr Princeton Junction, NJ 08550
Highlights
- Tennis Courts
- 0.52 Acre Lot
- Clubhouse
- Dutch Neck Elementary School Rated A
- Colonial Architecture
- Deck
About This Home
As of June 2021Look no further! This newly-renovated colonial in the top-rated West-Windsor/Plainsboro school district, is move-in ready, featuring 3350 sq ft of living space, with 4 bedrooms, library and back staircase on a park-like, private lot in the desirable LeParc neighborhood. As recently as 2011, almost all major systems and design features have been renovated or replaced, including: a fully upgraded kitchen complete with 42" Wood-Mode maple cabinetry, granite countertops, custom backsplash and energy-efficient, state-of-the-art appliances. Enjoy entertaining in the cozy family-room with a wood-burning fire place, as well as the sizable and newly-painted, formal living and dining rooms. A study or library adjacent to the two-story foyer offers a great option for a home office or den and completes the first floor. Upstairs you'll find the four bedrooms enhanced with gleaming hardwood flooring, two renovated, full baths, as well the laundry room. The Master Suite includes a walk-in closet with custom-built organizers, an expanded sitting room, as well as a beautiful spa-like renovation to the master bath in 2013, with a frameless shower stall featuring multiple spray jets, Wood-Mode maple cabinetry with custom, built-in, storage benches, quartzite countertops, natural slate flooring with radiant-heat, as well as new energy-efficient, Andersen windows. The main bath and powder room were also redone in 2011 and 2012 and include all wood cabinetry and vanity tops, with custom-designed tile and flooring. Not all the improvements were design-driven: a new, high efficiency Lennox, 2-zone furnace was added in 2011, along with an architectural shingle roof in 2012 and high-efficiency 75 gal. hot water heater in 2013. The full basement is ready for your finishing touch and offers an included workshop area - (bring your own tools!) Add this to the 2 car garage and access to the full attic and you've got plenty of storage options! In addition to the inside beauty, this home provides a backyard retreat including an expansive, well-maintained deck, great for outdoor entertaining, backing to a dense wooded area for privacy. All this AND the country-club lifestyle of the LeParc community, including a clubhouse, gym, outdoor salt-water swimming pool, tennis court, playground, walking and biking paths. BONUS! Sellers are including a one year HOME WARRANTY with purchase! Don't miss this great home!
Last Agent to Sell the Property
Corcoran Sawyer Smith License #1325614 Listed on: 08/28/2015
Home Details
Home Type
- Single Family
Est. Annual Taxes
- $18,067
Year Built
- Built in 1988
Lot Details
- 0.52 Acre Lot
- Level Lot
- Back Yard
- Property is in good condition
- Property is zoned R20
HOA Fees
- $75 Monthly HOA Fees
Parking
- 2 Car Direct Access Garage
- Garage Door Opener
- Driveway
- On-Street Parking
Home Design
- Colonial Architecture
- Brick Exterior Construction
- Brick Foundation
- Shingle Roof
- Vinyl Siding
Interior Spaces
- 3,352 Sq Ft Home
- Property has 2 Levels
- Ceiling Fan
- Brick Fireplace
- Family Room
- Living Room
- Dining Room
- Unfinished Basement
- Basement Fills Entire Space Under The House
- Attic
Kitchen
- Self-Cleaning Oven
- Built-In Microwave
- Dishwasher
- Kitchen Island
Flooring
- Wood
- Wall to Wall Carpet
- Tile or Brick
Bedrooms and Bathrooms
- 4 Bedrooms
- En-Suite Primary Bedroom
- En-Suite Bathroom
- 2.5 Bathrooms
Laundry
- Laundry Room
- Laundry on upper level
Eco-Friendly Details
- Energy-Efficient Appliances
- Energy-Efficient Windows
- ENERGY STAR Qualified Equipment for Heating
Outdoor Features
- Tennis Courts
- Deck
- Porch
Schools
- Dutch Neck Elementary School
- High School South
Utilities
- Forced Air Heating and Cooling System
- Heating System Uses Gas
- Natural Gas Water Heater
- Cable TV Available
Listing and Financial Details
- Tax Lot 00102
- Assessor Parcel Number 13-00016 11-00102
Community Details
Overview
- Association fees include common area maintenance, pool(s), pier/dock maintenance
- $1,200 Other One-Time Fees
- Le Parc I Subdivision, Le Cannes Floorplan
Amenities
- Clubhouse
Recreation
- Tennis Courts
- Community Playground
Ownership History
Purchase Details
Home Financials for this Owner
Home Financials are based on the most recent Mortgage that was taken out on this home.Purchase Details
Home Financials for this Owner
Home Financials are based on the most recent Mortgage that was taken out on this home.Purchase Details
Similar Homes in Princeton Junction, NJ
Home Values in the Area
Average Home Value in this Area
Purchase History
| Date | Type | Sale Price | Title Company |
|---|---|---|---|
| Deed | $935,888 | Counsellors Title Agency Inc | |
| Deed | $775,000 | First American Title Ins Co | |
| Deed | $332,500 | -- | |
| Deed | $332,500 | -- |
Mortgage History
| Date | Status | Loan Amount | Loan Type |
|---|---|---|---|
| Open | $724,200 | New Conventional | |
| Closed | $724,200 | New Conventional | |
| Previous Owner | $183,654 | New Conventional |
Property History
| Date | Event | Price | Change | Sq Ft Price |
|---|---|---|---|---|
| 06/18/2025 06/18/25 | Pending | -- | -- | -- |
| 06/12/2025 06/12/25 | For Sale | $1,425,000 | +52.3% | $425 / Sq Ft |
| 06/18/2021 06/18/21 | Sold | $935,888 | +10.1% | $279 / Sq Ft |
| 04/19/2021 04/19/21 | Pending | -- | -- | -- |
| 04/15/2021 04/15/21 | For Sale | $850,000 | +9.7% | $254 / Sq Ft |
| 03/16/2016 03/16/16 | Sold | $775,000 | -3.1% | $231 / Sq Ft |
| 01/20/2016 01/20/16 | Pending | -- | -- | -- |
| 10/23/2015 10/23/15 | For Sale | $799,900 | 0.0% | $239 / Sq Ft |
| 10/08/2015 10/08/15 | Pending | -- | -- | -- |
| 10/01/2015 10/01/15 | Price Changed | $799,900 | -3.0% | $239 / Sq Ft |
| 08/28/2015 08/28/15 | For Sale | $825,000 | -- | $246 / Sq Ft |
Tax History Compared to Growth
Tax History
| Year | Tax Paid | Tax Assessment Tax Assessment Total Assessment is a certain percentage of the fair market value that is determined by local assessors to be the total taxable value of land and additions on the property. | Land | Improvement |
|---|---|---|---|---|
| 2024 | $20,647 | $703,000 | $306,000 | $397,000 |
| 2023 | $20,647 | $703,000 | $306,000 | $397,000 |
| 2022 | $20,246 | $703,000 | $306,000 | $397,000 |
| 2021 | $20,078 | $703,000 | $306,000 | $397,000 |
| 2020 | $19,712 | $703,000 | $306,000 | $397,000 |
| 2019 | $19,487 | $703,000 | $306,000 | $397,000 |
| 2018 | $19,304 | $703,000 | $306,000 | $397,000 |
| 2017 | $18,904 | $703,000 | $306,000 | $397,000 |
| 2016 | $18,496 | $703,000 | $306,000 | $397,000 |
| 2015 | $18,067 | $703,000 | $306,000 | $397,000 |
| 2014 | $17,856 | $703,000 | $306,000 | $397,000 |
Agents Affiliated with this Home
-
Harveen Bhatla

Seller's Agent in 2021
Harveen Bhatla
Keller Williams Premier
(609) 273-4408
85 in this area
208 Total Sales
-
William Usab

Seller Co-Listing Agent in 2021
William Usab
Keller Williams Premier
(609) 459-5100
72 in this area
165 Total Sales
-
Uma Sogani

Buyer's Agent in 2021
Uma Sogani
RE/MAX
(908) 812-8960
14 in this area
122 Total Sales
-
Christine Mariano

Seller's Agent in 2016
Christine Mariano
Corcoran Sawyer Smith
(732) 947-8582
1 in this area
69 Total Sales
-
PETER LI
P
Buyer's Agent in 2016
PETER LI
Dynasty Agency, LLC
(515) 451-9127
4 in this area
17 Total Sales
Map
Source: Bright MLS
MLS Number: 1002688698
APN: 13-00016-11-00102
- 1 Redwood Ct
- 6 Keystone Way
- 554 Village Rd W
- 547 Village Rd W
- 8 Margaret Ct
- 25 Ginnie La
- 535 Village Rd W
- 73 Penn Lyle Rd
- 55 Cambridge Way
- 103 Marian Dr
- 18 Haskel Dr
- 59 Cambridge Way
- 27 Arnold Dr
- 28 Amherst Way
- 17 Ludlow Ct Unit B1
- 13 Wellesley Ct
- 16 Victoria Place
- 314 N Post Rd
- 3 Wedgewood Ct
- 5 Pinewood Ct
