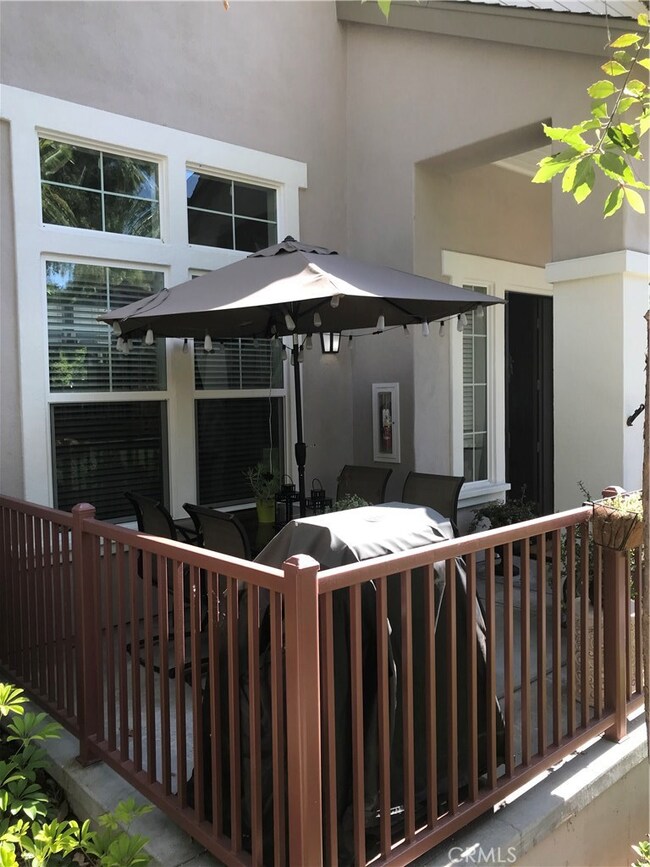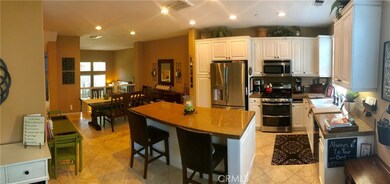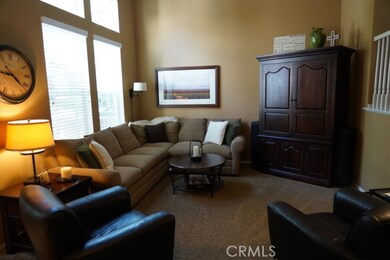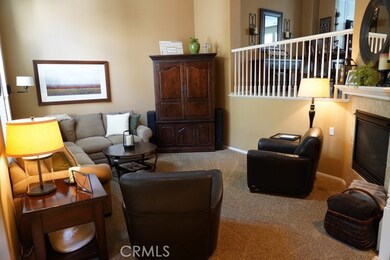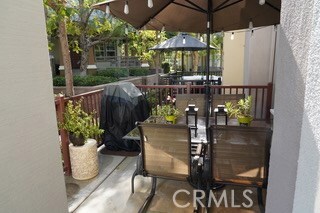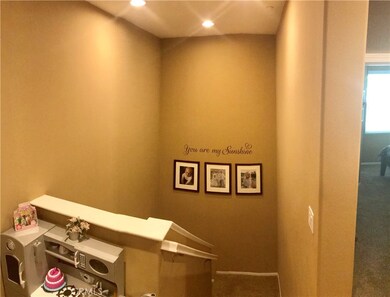
9 Leffington Place Ladera Ranch, CA 92694
Terramor Village NeighborhoodEstimated Value: $829,000 - $932,000
Highlights
- Heated Lap Pool
- Updated Kitchen
- Clubhouse
- Oso Grande Elementary School Rated A
- Open Floorplan
- Park or Greenbelt View
About This Home
As of August 2018WELCOME HOME!! This is the one you have been waiting for. ORIGINAL OWNERS pride of ownership shines in this gorgeous family friendly Briar Rose Neighborhood Townhouse in beautiful Ladera Ranch. Walking distance from the Water Park, Skate Park, and a few steps from a community park as well. This sought after floor plan features an open layout concept and has several notable upgrades including the following...new granite kitchen countertops, new kitchen appliances, new carpets, recessed LED lighting in bedroom and tastefully tiled back splash in master bathroom. Custom paint and matching tiles throughout living, dining and kitchen areas. Elfa custom closet shelving in all bdrm closets, and built in tech room desk in loft. Bonus area upstairs makes for an ideal kids play area or Office/Den. Don’t forget to check out the HUGE Storage area in garage under main level. Free Summer Concerts in the Park, best July 4th celebration in SoCal, amazing clubhouses and amenities. Schools ranked 10/10, HOA includes Cox internet/WiFi. This one is a keeper!
Townhouse Details
Home Type
- Townhome
Est. Annual Taxes
- $8,761
Year Built
- Built in 2005
Lot Details
- 300 Sq Ft Lot
- Two or More Common Walls
- Fenced
- Fence is in excellent condition
- Density is up to 1 Unit/Acre
HOA Fees
Parking
- 2 Car Attached Garage
- Parking Available
- Rear-Facing Garage
- Single Garage Door
- Garage Door Opener
Home Design
- Patio Home
- Split Level Home
- Turnkey
- Fire Rated Drywall
- Shingle Roof
- Pre-Cast Concrete Construction
- Concrete Perimeter Foundation
- Asphalt
- Stucco
Interior Spaces
- 1,617 Sq Ft Home
- Open Floorplan
- Ceiling Fan
- Gas Fireplace
- Blinds
- Family Room Off Kitchen
- Dining Room
- Park or Greenbelt Views
Kitchen
- Updated Kitchen
- Open to Family Room
- Breakfast Bar
- Gas Oven
- Gas Cooktop
- Microwave
- Dishwasher
- Granite Countertops
- Pots and Pans Drawers
- Disposal
Flooring
- Carpet
- Tile
Bedrooms and Bathrooms
- 2 Bedrooms
- All Upper Level Bedrooms
- Dual Vanity Sinks in Primary Bathroom
- Soaking Tub
- Separate Shower
Laundry
- Laundry Room
- Laundry on upper level
Pool
- Heated Lap Pool
- Spa
Outdoor Features
- Open Patio
- Exterior Lighting
- Front Porch
Utilities
- Central Heating and Cooling System
- Gas Water Heater
- Cable TV Available
Listing and Financial Details
- Tax Lot 8
- Tax Tract Number 16341
- Assessor Parcel Number 93904716
Community Details
Overview
- 82 Units
- Briar Rose Association, Phone Number (949) 581-4988
- Larmac Association, Phone Number (949) 218-0900
- A Plan 1
Amenities
- Outdoor Cooking Area
- Community Barbecue Grill
- Picnic Area
- Clubhouse
- Meeting Room
Recreation
- Tennis Courts
- Sport Court
- Community Pool
- Community Spa
Ownership History
Purchase Details
Purchase Details
Home Financials for this Owner
Home Financials are based on the most recent Mortgage that was taken out on this home.Purchase Details
Home Financials for this Owner
Home Financials are based on the most recent Mortgage that was taken out on this home.Similar Homes in Ladera Ranch, CA
Home Values in the Area
Average Home Value in this Area
Purchase History
| Date | Buyer | Sale Price | Title Company |
|---|---|---|---|
| Alison L Stirratt Revocable Living Trust | -- | -- | |
| Stirratt Alison L | $540,000 | Pacific Coast Title | |
| Falcinella Eric | $415,000 | First American Title Co |
Mortgage History
| Date | Status | Borrower | Loan Amount |
|---|---|---|---|
| Previous Owner | Stirratt Alison L | $458,800 | |
| Previous Owner | Stirratt Alison L | $432,000 | |
| Previous Owner | Stirratt Alison L | $432,000 | |
| Previous Owner | Falcinella Eric | $97,600 | |
| Previous Owner | Falcinella Eric | $414,956 |
Property History
| Date | Event | Price | Change | Sq Ft Price |
|---|---|---|---|---|
| 08/15/2018 08/15/18 | Sold | $540,000 | -1.8% | $334 / Sq Ft |
| 07/11/2018 07/11/18 | Pending | -- | -- | -- |
| 06/07/2018 06/07/18 | For Sale | $549,900 | -- | $340 / Sq Ft |
Tax History Compared to Growth
Tax History
| Year | Tax Paid | Tax Assessment Tax Assessment Total Assessment is a certain percentage of the fair market value that is determined by local assessors to be the total taxable value of land and additions on the property. | Land | Improvement |
|---|---|---|---|---|
| 2024 | $8,761 | $590,567 | $361,386 | $229,181 |
| 2023 | $8,613 | $578,988 | $354,300 | $224,688 |
| 2022 | $8,778 | $567,636 | $347,353 | $220,283 |
| 2021 | $8,597 | $556,506 | $340,542 | $215,964 |
| 2020 | $8,499 | $550,800 | $337,050 | $213,750 |
| 2019 | $8,461 | $540,000 | $330,441 | $209,559 |
| 2018 | $8,164 | $508,344 | $296,138 | $212,206 |
| 2017 | $7,924 | $479,000 | $290,331 | $188,669 |
| 2016 | $7,718 | $456,000 | $272,173 | $183,827 |
| 2015 | $7,829 | $456,000 | $272,173 | $183,827 |
| 2014 | $7,514 | $414,775 | $230,948 | $183,827 |
Agents Affiliated with this Home
-
Yema Azizi
Y
Seller's Agent in 2018
Yema Azizi
Sunset Pacific Real Estate Inc.
(949) 933-2678
57 Total Sales
-

Buyer's Agent in 2018
Jenifer McBride
One 3 Realty
(949) 835-0882
Map
Source: California Regional Multiple Listing Service (CRMLS)
MLS Number: PW18161801
APN: 939-047-16
- 26 Valmont Way
- 65 Valmont Way
- 72 Orange Blossom Cir
- 5 Orange Blossom Cir
- 7 Rumford St
- 37 Rumford St
- 39 Bedstraw Loop
- 10 Thorp Spring
- 76 Bedstraw Loop
- 1101 Lasso Way Unit 303
- 1201 Lasso Way Unit 202
- 172 Rosebay Rd
- 67 Concepcion St
- 190 Yearling Way
- 1221 Windmill Rd
- 1100 Lasso Way Unit 203
- 1301 Lasso Way Unit 303
- 22 Platinum Cir
- 22 Arlington St
- 4 Lindenwood Farm
- 2 Evanston Place
- 11 Leffington Place
- 1 Leffington Place Unit 32
- 42 Sheridan Ln
- 9 Leffington Place
- 7 Leffington Place
- 5 Leffington Place
- 3 Leffington Place Unit 33
- 2 Leffington Place
- 4 Leffington Place
- 6 Leffington Place
- 8 Leffington Place
- 10 Leffington Place
- 12 Leffington Place
- 28 Sheridan Ln Unit 70
- 30 Sheridan Ln Unit 69
- 26 Sheridan Ln Unit 71
- 32 Sheridan Ln Unit 68
- 24 Sheridan Ln
- 34 Sheridan Ln

