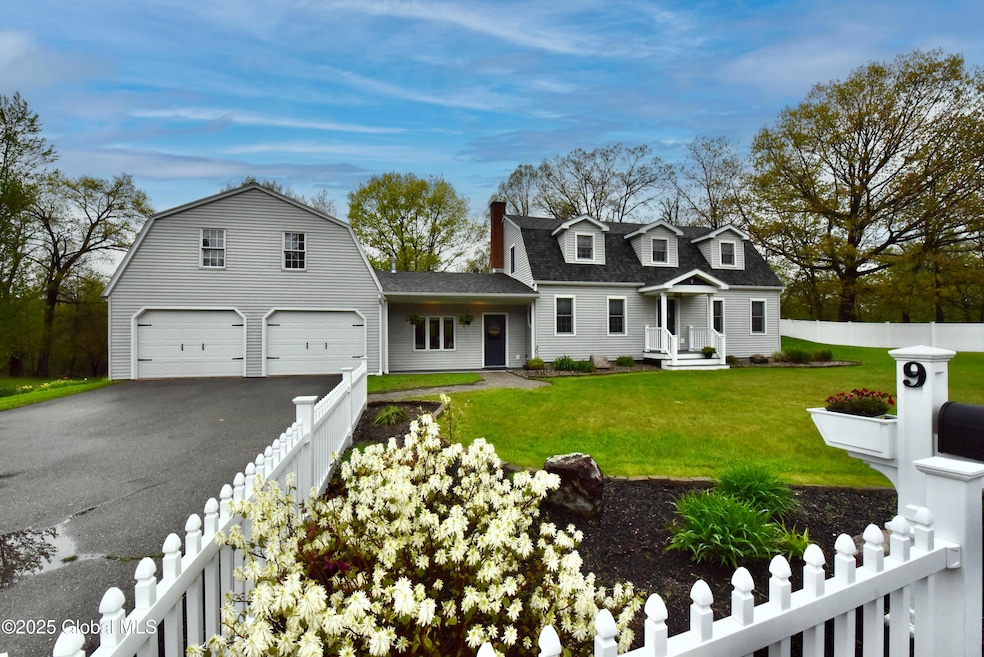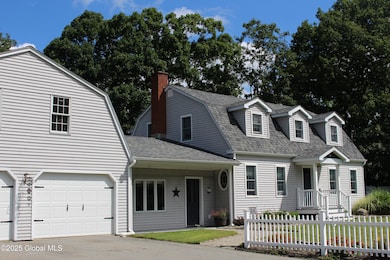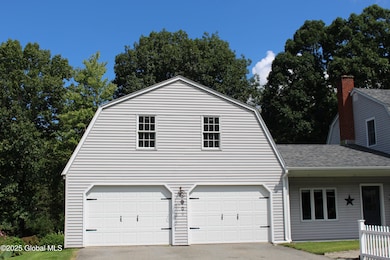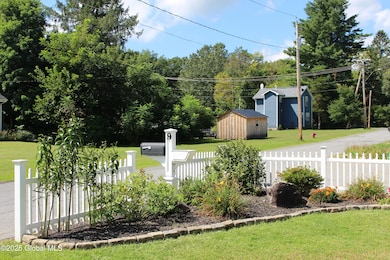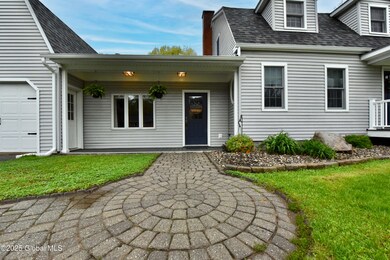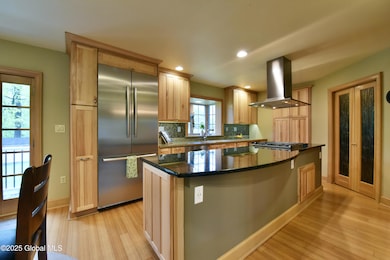
9 Lesson Street Extension Schaghticoke, NY 12154
Estimated payment $3,020/month
Highlights
- View of Trees or Woods
- Deck
- Main Floor Primary Bedroom
- Colonial Architecture
- Radiant Floor
- Full Attic
About This Home
Mint-condition 3 bed, 2.5 bath home on quiet Lesson St Ext in Schaghticoke! This beautifully maintained property features a stunning open-concept layout with flexible living spaces and a 1st-floor primary ensuite. The kitchen is a showstopper with a massive granite island, corian countertops, and premium finishes. Step outside to a private patio oasis, with thoughtfully landscaped front grounds adding great curb appeal. The oversized garage includes automatic stairs to a spacious loft perfect for storage. Move-in ready with thoughtful details throughout, this home offers comfort, style, and functionality all in one. Extraordinary home with the highest quality workmanship and materials. A rare find don't miss out!
Listing Agent
Coldwell Banker Prime Properties License #10301209789 Listed on: 06/23/2025

Home Details
Home Type
- Single Family
Est. Annual Taxes
- $6,858
Year Built
- Built in 1980 | Remodeled
Lot Details
- 0.56 Acre Lot
- Lot Dimensions are 133x190
- Property fronts a private road
- Vinyl Fence
- Landscaped
- Level Lot
- Garden
- Property is zoned Single Residence
Parking
- 2 Car Attached Garage
- Garage Door Opener
- Driveway
- Off-Street Parking
Property Views
- Woods
- Creek or Stream
Home Design
- Colonial Architecture
- Shingle Roof
- Vinyl Siding
- Concrete Perimeter Foundation
- Asphalt
Interior Spaces
- 2-Story Property
- Built-In Features
- Crown Molding
- Paddle Fans
- Skylights
- Gas Fireplace
- Double Pane Windows
- Rods
- Window Screens
- French Doors
- Atrium Doors
- Living Room
- Dining Room with Fireplace
Kitchen
- Eat-In Kitchen
- Convection Oven
- Gas Oven
- Range with Range Hood
- Microwave
- Ice Maker
- ENERGY STAR Qualified Dishwasher
- Kitchen Island
- Stone Countertops
Flooring
- Wood
- Radiant Floor
- Laminate
- Concrete
- Ceramic Tile
Bedrooms and Bathrooms
- 3 Bedrooms
- Primary Bedroom on Main
- Bathroom on Main Level
Laundry
- Laundry Room
- Laundry on main level
- Washer and Dryer
Attic
- Full Attic
- Attic Fan
Unfinished Basement
- Heated Basement
- Basement Fills Entire Space Under The House
- Interior Basement Entry
Home Security
- Carbon Monoxide Detectors
- Fire and Smoke Detector
Outdoor Features
- Deck
- Covered Patio or Porch
- Exterior Lighting
- Shed
Schools
- Hoosic Valley Elementary School
- Hoosic Valley High School
Utilities
- Dehumidifier
- Window Unit Cooling System
- Heating System Uses Propane
- Heating System Powered By Leased Propane
- Radiant Heating System
- Baseboard Heating
- Hot Water Heating System
- Single-Phase Power
- Three-Phase Power
- 150 Amp Service
- Tankless Water Heater
- Water Softener
- Septic Tank
- High Speed Internet
- Cable TV Available
Community Details
- No Home Owners Association
Listing and Financial Details
- Legal Lot and Block 5.000 / 1
- Assessor Parcel Number 384201 32.5-1-5
Map
Home Values in the Area
Average Home Value in this Area
Tax History
| Year | Tax Paid | Tax Assessment Tax Assessment Total Assessment is a certain percentage of the fair market value that is determined by local assessors to be the total taxable value of land and additions on the property. | Land | Improvement |
|---|---|---|---|---|
| 2024 | $6,478 | $47,000 | $6,000 | $41,000 |
| 2023 | $6,822 | $47,000 | $6,000 | $41,000 |
| 2022 | $6,763 | $47,000 | $6,000 | $41,000 |
| 2021 | $6,049 | $47,000 | $6,000 | $41,000 |
| 2020 | $5,702 | $47,000 | $6,000 | $41,000 |
| 2019 | $5,743 | $47,000 | $6,000 | $41,000 |
| 2018 | $5,743 | $47,000 | $6,000 | $41,000 |
| 2017 | $4,966 | $47,000 | $6,000 | $41,000 |
| 2016 | $4,919 | $47,000 | $6,000 | $41,000 |
| 2015 | -- | $47,000 | $6,000 | $41,000 |
| 2014 | -- | $47,000 | $6,000 | $41,000 |
Property History
| Date | Event | Price | Change | Sq Ft Price |
|---|---|---|---|---|
| 07/25/2025 07/25/25 | Pending | -- | -- | -- |
| 06/23/2025 06/23/25 | For Sale | $450,000 | 0.0% | $189 / Sq Ft |
| 06/16/2025 06/16/25 | Off Market | $450,000 | -- | -- |
| 05/09/2025 05/09/25 | Pending | -- | -- | -- |
| 05/08/2025 05/08/25 | For Sale | $450,000 | -- | $189 / Sq Ft |
Mortgage History
| Date | Status | Loan Amount | Loan Type |
|---|---|---|---|
| Closed | $200,000 | Stand Alone Refi Refinance Of Original Loan | |
| Closed | $228,000 | Stand Alone Refi Refinance Of Original Loan | |
| Closed | $133,750 | Unknown |
Similar Homes in the area
Source: Global MLS
MLS Number: 202516880
APN: 4201-032.5-1-5
- 1 2nd St
- 8 Joseph Ct
- 5 Charles St
- 6 State St
- 1292 State Route 40
- 1979 New York 40
- 38 Brott Ln
- 5 Mohican Way
- 132 Tomhannock Rd
- L11.2 Millard Rd
- 0 Millard Rd Unit 155047
- 115 Melrose Valley Falls Rd
- 69 Cumo Rd
- L90.3 Pine Woods Rd
- 42 Ashcroft Rd
- Tbd Ny-22
- 370 N Pole Rd
- 19 Clum Rd
- 2921 River Rd
- 27 Major Dickinson Ave
