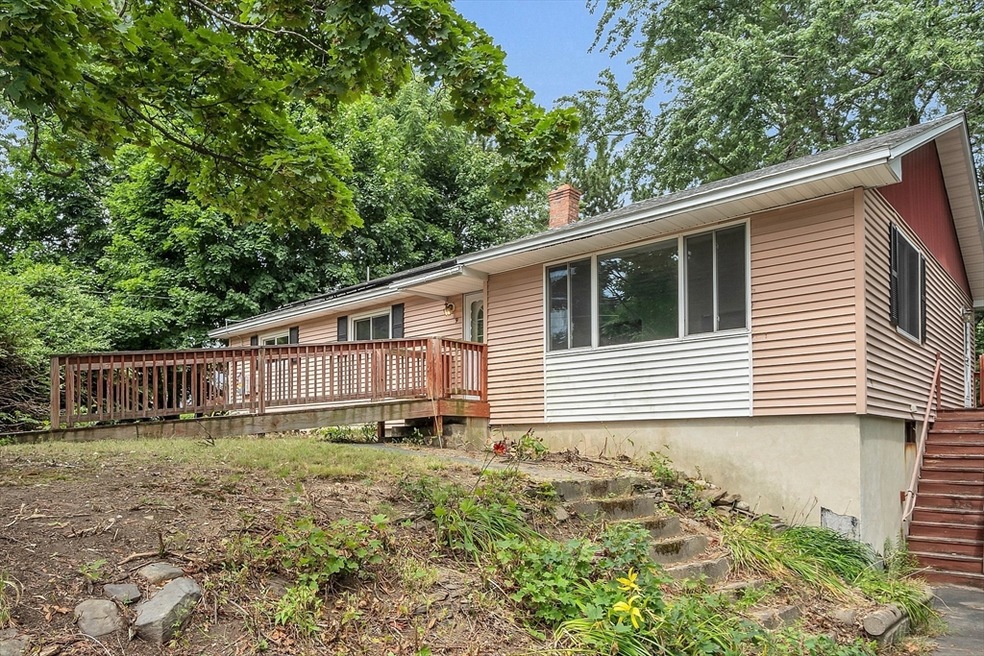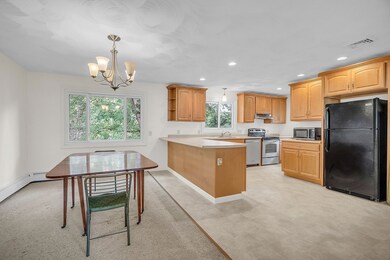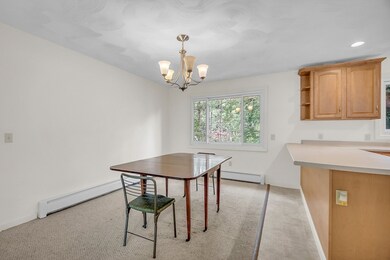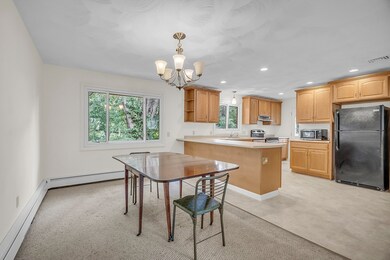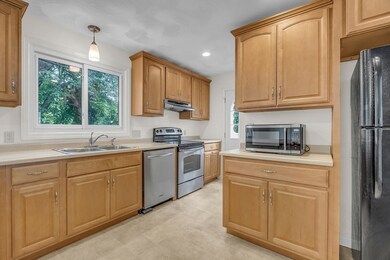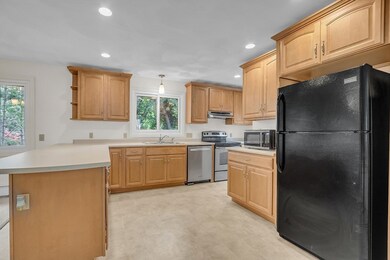
9 Linda St Leominster, MA 01453
North Leominster NeighborhoodHighlights
- Golf Course Community
- Solar Power System
- Property is near public transit
- Medical Services
- Deck
- Wooded Lot
About This Home
As of September 2024Don't judge this book by its cover. The exterior landscaping and curb appeal definately can use some perking up but the home itself is in great shape. This home was updated in 2010 including new windows, updated kitchen and baths and central air conditioning. The roof was reshingled in 2023 and the solar energy system added at that time. A Generac system provides instant generator power in the event the grid goes down. The solar energy system is designed to generate 3948KW/year and will reduce your monthly electricity bill. The large 12 x14 deck has been repaired and only needs some cosmetic work to look fantastic. This home offers easy access to area highways and shopping.
Last Buyer's Agent
Kallyta Oliveira
Lyv Realty
Home Details
Home Type
- Single Family
Est. Annual Taxes
- $5,177
Year Built
- Built in 1969
Lot Details
- 0.31 Acre Lot
- Corner Lot
- Gentle Sloping Lot
- Wooded Lot
- Property is zoned RA
Home Design
- Ranch Style House
- Frame Construction
- Shingle Roof
- Concrete Perimeter Foundation
Interior Spaces
- 1,536 Sq Ft Home
- Insulated Windows
- Picture Window
- Sliding Doors
- Insulated Doors
- Home Security System
Kitchen
- Range
- Dishwasher
Flooring
- Wall to Wall Carpet
- Vinyl
Bedrooms and Bathrooms
- 3 Bedrooms
- Separate Shower
Laundry
- Laundry on main level
- Washer and Electric Dryer Hookup
Partially Finished Basement
- Walk-Out Basement
- Basement Fills Entire Space Under The House
- Interior Basement Entry
Parking
- 4 Car Parking Spaces
- Off-Street Parking
Location
- Property is near public transit
- Property is near schools
Utilities
- Central Heating and Cooling System
- 1 Cooling Zone
- 2 Heating Zones
- Heating System Uses Natural Gas
- Baseboard Heating
- 100 Amp Service
- Power Generator
- Gas Water Heater
- Internet Available
Additional Features
- Solar Power System
- Deck
Listing and Financial Details
- Assessor Parcel Number M:0588 B:0041 L:0000,1590566
Community Details
Overview
- No Home Owners Association
Amenities
- Medical Services
- Shops
Recreation
- Golf Course Community
- Tennis Courts
- Park
- Jogging Path
- Bike Trail
Ownership History
Purchase Details
Similar Homes in Leominster, MA
Home Values in the Area
Average Home Value in this Area
Purchase History
| Date | Type | Sale Price | Title Company |
|---|---|---|---|
| Deed | -- | -- |
Mortgage History
| Date | Status | Loan Amount | Loan Type |
|---|---|---|---|
| Open | $441,750 | Purchase Money Mortgage | |
| Closed | $441,750 | Purchase Money Mortgage | |
| Closed | $300,000 | Reverse Mortgage Home Equity Conversion Mortgage |
Property History
| Date | Event | Price | Change | Sq Ft Price |
|---|---|---|---|---|
| 09/23/2024 09/23/24 | Sold | $465,000 | 0.0% | $303 / Sq Ft |
| 08/04/2024 08/04/24 | Pending | -- | -- | -- |
| 07/22/2024 07/22/24 | For Sale | $464,900 | -- | $303 / Sq Ft |
Tax History Compared to Growth
Tax History
| Year | Tax Paid | Tax Assessment Tax Assessment Total Assessment is a certain percentage of the fair market value that is determined by local assessors to be the total taxable value of land and additions on the property. | Land | Improvement |
|---|---|---|---|---|
| 2024 | $5,177 | $356,800 | $130,200 | $226,600 |
| 2023 | $5,145 | $331,100 | $113,200 | $217,900 |
| 2022 | $4,937 | $298,100 | $98,400 | $199,700 |
| 2021 | $4,772 | $263,200 | $76,600 | $186,600 |
| 2020 | $4,574 | $254,400 | $76,600 | $177,800 |
| 2019 | $4,377 | $236,100 | $73,000 | $163,100 |
| 2018 | $4,272 | $221,000 | $70,900 | $150,100 |
| 2017 | $4,011 | $203,300 | $66,200 | $137,100 |
| 2016 | $3,853 | $196,800 | $66,200 | $130,600 |
| 2015 | $3,668 | $188,700 | $66,200 | $122,500 |
| 2014 | $3,342 | $176,900 | $68,000 | $108,900 |
Agents Affiliated with this Home
-
Scott Simpson

Seller's Agent in 2024
Scott Simpson
Century 21 North East
(508) 331-2030
4 in this area
75 Total Sales
-

Buyer's Agent in 2024
Kallyta Oliveira
Lyv Realty
(781) 605-9526
Map
Source: MLS Property Information Network (MLS PIN)
MLS Number: 73267930
APN: LEOM-000588-000041
- 15 Stetson St
- 40 Flaggler Rd
- 2 Lincoln St
- 67 Bernice Ave
- 58 Dobson Cir
- 991 Main St
- 36 Thomas Place
- 33 Lakeview Ave
- 108 Goodrich St
- 26 Fox Meadow Rd Unit H
- 11 Fernwood Dr Unit D
- 51 Fox Meadow Rd Unit A
- 48 Fox Meadow Rd Unit B
- 16 Pleasant Ave
- 12 Park Ave
- 32 Park Ave
- 75 Electric Ave
- 110 Burrage Ave
- 19 Wallis Park
- 294 Whalom Rd
