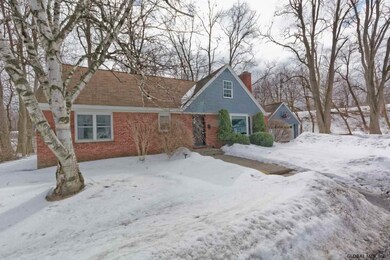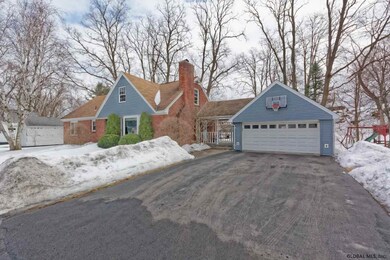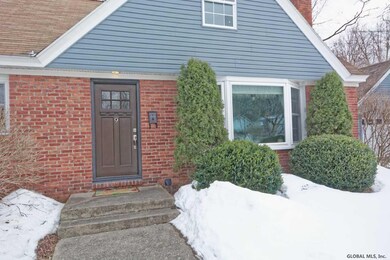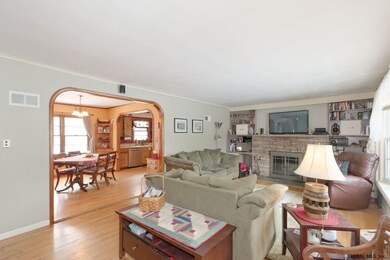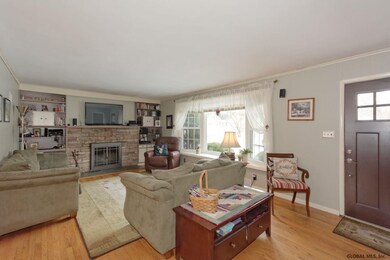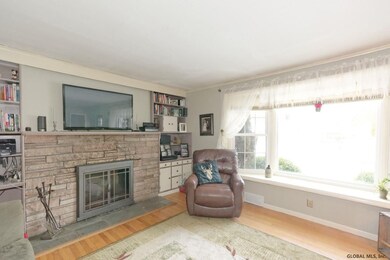
9 Lindberg Ct Schenectady, NY 12302
Highlights
- 0.78 Acre Lot
- Ranch Style House
- Corner Lot
- Deck
- Wood Flooring
- No HOA
About This Home
As of August 2022Priced to sell! This move in ready ranch style home is located in the quaint Village of Scotia. So close to restaurants, grocery stores, movies, parks, schools and major highways. This home has so much to offer: hardwood flooring throughout (tile in bathroom), built in shelving, cozy wood burning fireplace, wide curved archways that give the home a nice open feel. The 2 car garage, full dry basement, and pull down attic will help with all your storage needs. About half of the basement has been finished for additional living space ( play room, man/women cave, etc.) A surprisingly large (for the village) yard provides you with a touch more elbow room. Charming, warm, bright are additional words to describe this lovely home. Dont miss out. Excellent Condition
Last Buyer's Agent
Christine Frith
Coldwell Banker Prime Properties
Home Details
Home Type
- Single Family
Est. Annual Taxes
- $5,960
Year Built
- Built in 1955
Lot Details
- 0.78 Acre Lot
- Lot Dimensions are 169.8x200
- Corner Lot
- Level Lot
Parking
- 2 Car Detached Garage
- Off-Street Parking
Home Design
- Ranch Style House
- Asphalt
Interior Spaces
- Built-In Features
- Paddle Fans
- Wood Burning Fireplace
- Blinds
- Rods
- Living Room with Fireplace
- Pull Down Stairs to Attic
Kitchen
- Built-In Gas Oven
- Cooktop
- Dishwasher
Flooring
- Wood
- Carpet
- Ceramic Tile
Bedrooms and Bathrooms
- 3 Bedrooms
- 1 Full Bathroom
Finished Basement
- Heated Basement
- Basement Fills Entire Space Under The House
- Laundry in Basement
Outdoor Features
- Deck
Utilities
- No Cooling
- Forced Air Heating System
- Heating System Uses Natural Gas
- High Speed Internet
- Cable TV Available
Community Details
- No Home Owners Association
Listing and Financial Details
- Legal Lot and Block 6 / 1
- Assessor Parcel Number 422201 30.77-1-6
Ownership History
Purchase Details
Home Financials for this Owner
Home Financials are based on the most recent Mortgage that was taken out on this home.Purchase Details
Home Financials for this Owner
Home Financials are based on the most recent Mortgage that was taken out on this home.Purchase Details
Purchase Details
Similar Homes in Schenectady, NY
Home Values in the Area
Average Home Value in this Area
Purchase History
| Date | Type | Sale Price | Title Company |
|---|---|---|---|
| Warranty Deed | $210,000 | Melita Law | |
| Warranty Deed | $170,000 | None Available | |
| Deed | $128,000 | Megan Bond | |
| Deed | $88,000 | William Bates |
Mortgage History
| Date | Status | Loan Amount | Loan Type |
|---|---|---|---|
| Previous Owner | $173,552 | VA | |
| Previous Owner | $156,297 | FHA | |
| Previous Owner | $148,000 | New Conventional | |
| Previous Owner | $140,000 | New Conventional |
Property History
| Date | Event | Price | Change | Sq Ft Price |
|---|---|---|---|---|
| 07/21/2025 07/21/25 | Pending | -- | -- | -- |
| 07/16/2025 07/16/25 | For Sale | $254,900 | +21.4% | $182 / Sq Ft |
| 08/17/2022 08/17/22 | Sold | $210,000 | +16.7% | $150 / Sq Ft |
| 07/06/2022 07/06/22 | Pending | -- | -- | -- |
| 06/27/2022 06/27/22 | For Sale | $179,900 | +5.9% | $129 / Sq Ft |
| 05/23/2019 05/23/19 | Sold | $169,900 | 0.0% | $121 / Sq Ft |
| 03/14/2019 03/14/19 | Pending | -- | -- | -- |
| 03/12/2019 03/12/19 | For Sale | $169,900 | -- | $121 / Sq Ft |
Tax History Compared to Growth
Tax History
| Year | Tax Paid | Tax Assessment Tax Assessment Total Assessment is a certain percentage of the fair market value that is determined by local assessors to be the total taxable value of land and additions on the property. | Land | Improvement |
|---|---|---|---|---|
| 2024 | $7,313 | $147,600 | $17,600 | $130,000 |
| 2023 | $7,313 | $147,600 | $17,600 | $130,000 |
| 2022 | $7,035 | $147,600 | $17,600 | $130,000 |
| 2021 | $6,926 | $147,600 | $17,600 | $130,000 |
| 2020 | $6,913 | $147,600 | $17,600 | $130,000 |
| 2019 | $1,940 | $147,600 | $17,600 | $130,000 |
| 2018 | $5,960 | $147,600 | $17,600 | $130,000 |
| 2017 | $5,759 | $147,600 | $17,600 | $130,000 |
| 2016 | $5,748 | $147,600 | $17,600 | $130,000 |
| 2015 | -- | $147,600 | $17,600 | $130,000 |
| 2014 | -- | $147,600 | $17,600 | $130,000 |
Agents Affiliated with this Home
-

Seller's Agent in 2025
Andrea LeFevre
Coldwell Banker Prime Properties
(518) 810-5262
41 Total Sales
-

Seller Co-Listing Agent in 2025
Paul Friello
Coldwell Banker Prime Properties
(518) 424-3728
9 in this area
325 Total Sales
-

Buyer's Agent in 2025
Velvet Kyle
Miranda Real Estate Group, Inc
(908) 420-1472
6 in this area
40 Total Sales
-

Seller's Agent in 2022
Christine Frith
Coldwell Banker Prime Properties
(518) 928-9923
18 in this area
212 Total Sales
-

Seller Co-Listing Agent in 2022
Joseph Frith
Coldwell Banker Prime Properties
(518) 852-9496
22 in this area
193 Total Sales
-

Buyer's Agent in 2022
David Skoney
Coldwell Banker Prime Properties
(518) 892-4251
5 in this area
130 Total Sales
Map
Source: Global MLS
MLS Number: 201914107
APN: 030-077-0001-006-000-0000
- 95 Cuthbert St
- 56 Pershing Dr
- 16 Knickerbocker Rd
- 35 Wallace St
- 38 Washington Rd
- 47 Washington Rd
- 29 Cuthbert St
- 141 Bruce St
- 19 Sunnyside Rd
- 18 Bancker Ave
- 1501 Cambridge Manor Dr
- 18 Market St
- 7 Bruce St
- 407 Huston St
- 1166 Spearhead Dr
- 1108 Regal Ct
- 280 Vley Rd
- 1911 Cambridge Manor Dr
- 206 Catherine St
- 210 N Ballston Ave

