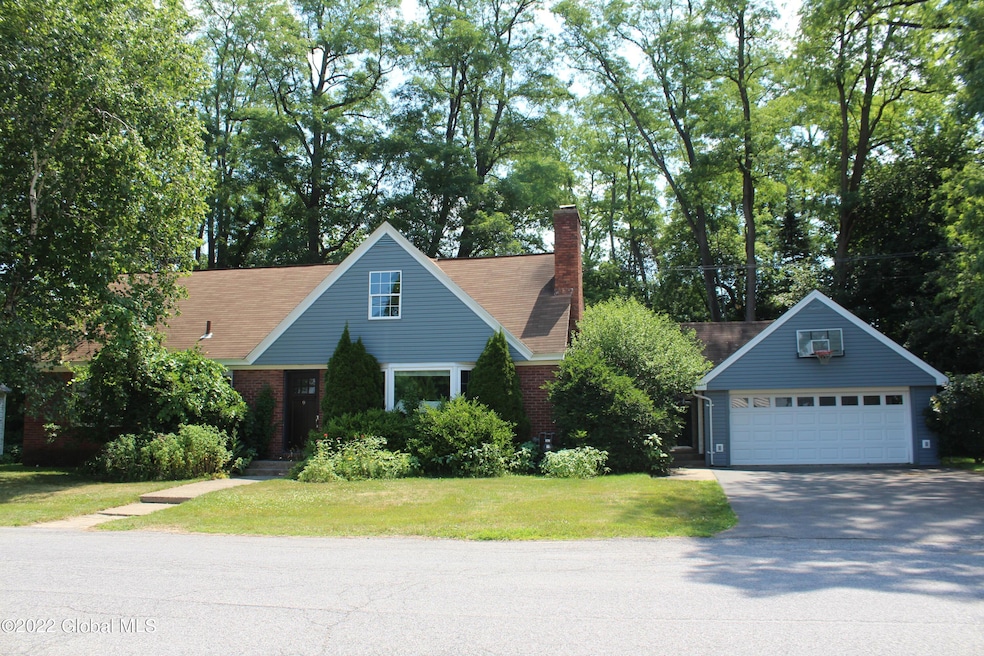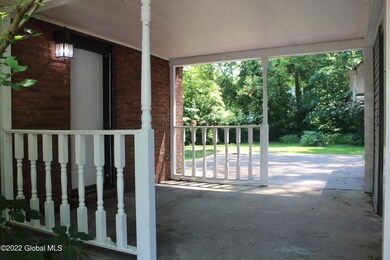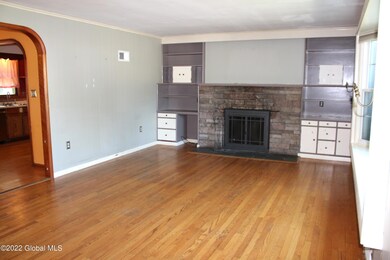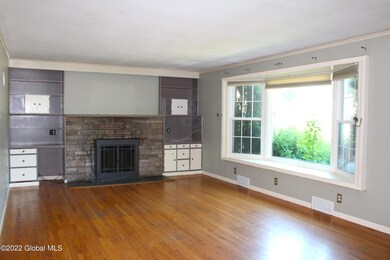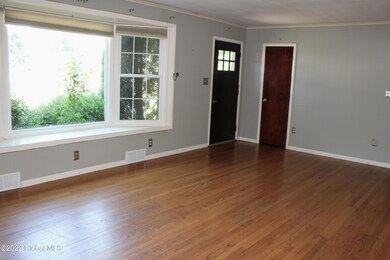
9 Lindberg Ct Schenectady, NY 12302
About This Home
As of August 2022One floor living in this fantastic Scotia Village ranch! Hardwood floors throughout and a cozy fireplace. The built-in shelving in generous size dining area and living room add convenience for storage. New countertop and dishwasher in kitchen and updates to electric. The partially finished basement adds additional space for movie room, game room, you name it! Large yard for gardening and entertaining. Conveniently located close to shopping, schools, and parks.
Last Agent to Sell the Property
Coldwell Banker Prime Properties License #10401268383 Listed on: 06/27/2022

Home Details
Home Type
Single Family
Est. Annual Taxes
$7,313
Year Built
1955
Lot Details
0
Parking
2
Listing Details
- Property Type: Residential
- Property Sub Type: Single Family Residence
- Zoning: Single Residence
- Year Built: 1955
- Directions: Route 50 to Cuthbert to left on Lindberg Ct
- Above Grade Finished Sq Ft: 1400.0
- Architectural Style: Ranch
- Lot Size Acres: 0.78
- Lot Size: 169.8 x 200
- New Construction: No
- Parking Features Parking Total: 4.0
- Full Bathroom Level: First
- Sale Detail Buyer Zip Code: 12302
- Sale Detail Seller Contribution: No
- Co List Office Mls Id: o307D
- Co List Office Phone: 518-383-0030
- Garage Yn: Yes
- Appliances Refrigerators: Yes
- Flooring:Carpet: Yes
- Percent Basement Finished: Yes
- Flooring:Hardwood: Yes
- Architectural Style:Ranch: Yes
- Appliances Microwave: Yes
- Flooring:Ceramic Tile: Yes
- Basement Heated: Yes
- Laundry Features:In Basement: Yes
- Electric:_two_00 Amp Service: Yes
- Special Features: VirtualTour
Interior Features
- Flooring: Carpet, Ceramic Tile, Hardwood
- Basement: Bilco Doors, Finished, Heated
- Interior Amenities: High Speed Internet, Paddle Fan, Radon System, Wall Paneling, Built-in Features, Ceramic Tile Bath, Crown Molding
- Appliances: Built-In Electric Oven, Cooktop, Dishwasher, Electric Oven, Microwave, Refrigerator, Washer/Dryer
- Full Bathrooms: 1
- Total Bedrooms: 3
- Below Grade Sq Ft: 700.0
- Fireplace Features: Living Room, Wood Burning
- Fireplaces: 1
- Living Area: 1400.0
- Bedroom Level: First
- Dining Room Level: First
- Kitchen Level: First
- Living Room Level: First
- Window Features: Bay Window(s), Curtain Rods
- Fireplace: Yes
- Appliances Dishwasher: Yes
- Fireplace Features:Wood Burning: Yes
- Interior Features:High Speed Internet: Yes
- Interior Features:Paddle Fan: Yes
- Kitchen Features:Working Only Kitchen: Yes
- Appliances:WasherDryer: Yes
- Fireplace Features:Living Room: Yes
- Appliances:Electric Oven: Yes
- Interior Features:Ceramic Tile Bath: Yes
- Kitchen Features:Country Kitchen: Yes
- Appliances:Cooktop: Yes
- Attic Features:Pull-Down: Yes
- Interior Features:Wall Paneling: Yes
- Interior Features:Crown Molding: Yes
- Basement:Bilco Doors: Yes
- Appliances:Built-In Electric Oven: Yes
- Interior Features:Built-in Features: Yes
- Interior Features:Radon System: Yes
Exterior Features
- Exterior Features: Drive-Paved, Lighting
- Roof: Asphalt
- Construction Type: Brick, Vinyl Siding
- Fencing: None
- Other Structures: Garage(s)
- Patio And Porch Features: Deck
- View: None
- Waterfront: No
- Construction Materials:Vinyl Siding: Yes
- Exterior Features:Drive-Paved: Yes
- Patio And Porch Features:Deck: Yes
- Lot Features:Landscaped: Yes
- Window Features:Curtain Rods: Yes
- Lot Features:Level: Yes
- Construction Materials:Brick: Yes
- Exterior Features:Lighting: Yes
- Window Features:Bay Window(s): Yes
Garage/Parking
- Garage Spaces: 2.0
- Parking Features: Off Street, Paved, Attached
- Attached Garage: Yes
- Total Parking Spaces: 4.0
- Property Detail:Garage Spaces: 2.0
- Parking Features:Off Street: Yes
- Property Detail:Parking YN: Yes
- Parking Features:Attached: Yes
- Parking Features:Paved: Yes
- Parking Features:Garage: Yes
- Other Structures:Garage(s): Yes
Utilities
- Utilities: Cable Connected
- Sewer: Public Sewer
- Cooling: None
- Electric: 200+ Amp Service
- Heating: Forced Air, Natural Gas, Wood
- Laundry Features: In Basement
- Water Source: Public
- Cooling Y N: No
- Heating Yn: Yes
- Heating:Forced Air: Yes
- Heating:Natural Gas: Yes
- Heating:Wood3: Yes
Condo/Co-op/Association
- Association: No
Association/Amenities
- Parcel Tax HOA:Association YN: No
Schools
- Junior High Dist: Scotia Glenville
Lot Info
- Land Lease: No
- Lot Features: Level, Landscaped
- Parcel #: 30.77-1-6
- Lot Size Sq Ft: 33976.8
- ResoLotSizeUnits: Acres
Tax Info
- Tax Annual Amount: 6941.0
- Tax Block: 1
- Tax Lot: 6
- Tax Tract: 30.77
MLS Schools
- HighSchool: Scotia-Glenville
Ownership History
Purchase Details
Home Financials for this Owner
Home Financials are based on the most recent Mortgage that was taken out on this home.Purchase Details
Home Financials for this Owner
Home Financials are based on the most recent Mortgage that was taken out on this home.Purchase Details
Purchase Details
Similar Homes in Schenectady, NY
Home Values in the Area
Average Home Value in this Area
Purchase History
| Date | Type | Sale Price | Title Company |
|---|---|---|---|
| Warranty Deed | $210,000 | Melita Law | |
| Warranty Deed | $170,000 | None Available | |
| Deed | $128,000 | Megan Bond | |
| Deed | $88,000 | William Bates |
Mortgage History
| Date | Status | Loan Amount | Loan Type |
|---|---|---|---|
| Previous Owner | $173,552 | VA | |
| Previous Owner | $156,297 | FHA | |
| Previous Owner | $148,000 | New Conventional | |
| Previous Owner | $140,000 | New Conventional |
Property History
| Date | Event | Price | Change | Sq Ft Price |
|---|---|---|---|---|
| 07/16/2025 07/16/25 | For Sale | $254,900 | +21.4% | $182 / Sq Ft |
| 08/17/2022 08/17/22 | Sold | $210,000 | +16.7% | $150 / Sq Ft |
| 07/06/2022 07/06/22 | Pending | -- | -- | -- |
| 06/27/2022 06/27/22 | For Sale | $179,900 | +5.9% | $129 / Sq Ft |
| 05/23/2019 05/23/19 | Sold | $169,900 | 0.0% | $121 / Sq Ft |
| 03/14/2019 03/14/19 | Pending | -- | -- | -- |
| 03/12/2019 03/12/19 | For Sale | $169,900 | -- | $121 / Sq Ft |
Tax History Compared to Growth
Tax History
| Year | Tax Paid | Tax Assessment Tax Assessment Total Assessment is a certain percentage of the fair market value that is determined by local assessors to be the total taxable value of land and additions on the property. | Land | Improvement |
|---|---|---|---|---|
| 2024 | $7,313 | $147,600 | $17,600 | $130,000 |
| 2023 | $7,313 | $147,600 | $17,600 | $130,000 |
| 2022 | $7,035 | $147,600 | $17,600 | $130,000 |
| 2021 | $6,926 | $147,600 | $17,600 | $130,000 |
| 2020 | $6,913 | $147,600 | $17,600 | $130,000 |
| 2019 | $1,940 | $147,600 | $17,600 | $130,000 |
| 2018 | $5,960 | $147,600 | $17,600 | $130,000 |
| 2017 | $5,759 | $147,600 | $17,600 | $130,000 |
| 2016 | $5,748 | $147,600 | $17,600 | $130,000 |
| 2015 | -- | $147,600 | $17,600 | $130,000 |
| 2014 | -- | $147,600 | $17,600 | $130,000 |
Agents Affiliated with this Home
-
Andrea LeFevre

Seller's Agent in 2025
Andrea LeFevre
Coldwell Banker Prime Properties
(518) 810-5262
38 Total Sales
-
Paul Friello

Seller Co-Listing Agent in 2025
Paul Friello
Coldwell Banker Prime Properties
(518) 424-3728
9 in this area
323 Total Sales
-
Christine Frith

Seller's Agent in 2022
Christine Frith
Coldwell Banker Prime Properties
(518) 928-9923
17 in this area
209 Total Sales
-
Joseph Frith

Seller Co-Listing Agent in 2022
Joseph Frith
Coldwell Banker Prime Properties
(518) 852-9496
21 in this area
190 Total Sales
-
David Skoney

Buyer's Agent in 2022
David Skoney
Coldwell Banker Prime Properties
(518) 892-4251
5 in this area
131 Total Sales
-
Jeffrey Keith

Seller's Agent in 2019
Jeffrey Keith
eXp Realty
(518) 724-5800
21 in this area
108 Total Sales
Map
Source: Global MLS
MLS Number: 202221124
APN: 030-077-0001-006-000-0000
- 65 Pershing Dr
- 56 Pershing Dr
- 16 Knickerbocker Rd
- 47 Washington Rd
- 35 Wallace St
- 38 Washington Rd
- 141 Bruce St
- 29 Cuthbert St
- 1501 Cambridge Manor Dr
- 18 Bancker Ave
- 18 Market St
- 7 Bruce St
- 310 Huston St
- 1166 Spearhead Dr
- 1108 Regal Ct
- 407 Huston St
- 1911 Cambridge Manor Dr
- 1127 Spearhead Dr
- 280 Vley Rd
- 11 Vley Rd
