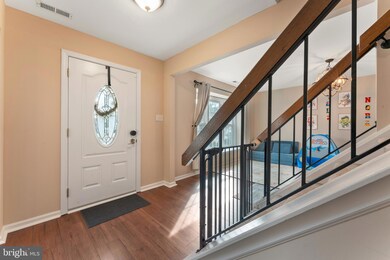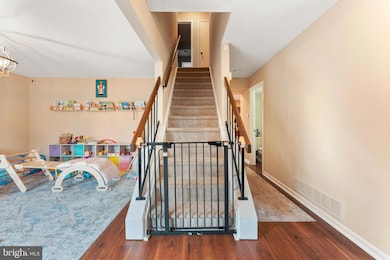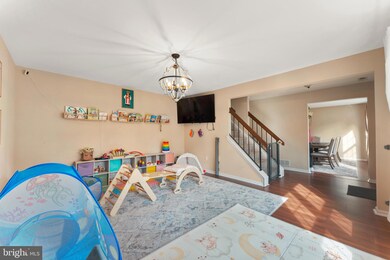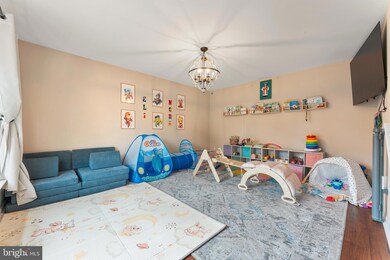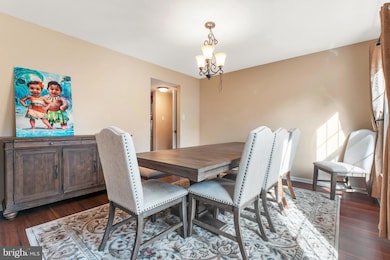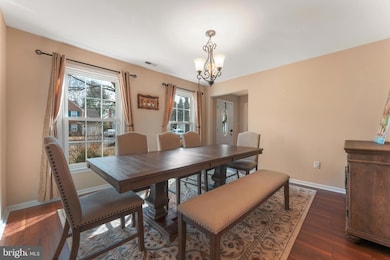
9 Links Way Marlton, NJ 08053
Kings Grant NeighborhoodHighlights
- Open Floorplan
- Colonial Architecture
- Wood Flooring
- Cherokee High School Rated A-
- Backs to Trees or Woods
- Garden View
About This Home
As of May 2025Welcome to this beautifully maintained four bedroom, two and a half bath Colonial-style home, nestled in the desirable Kings Grant development. From the moment you arrive, you'll appreciate the professionally landscaped yard and hardscaping, complete with a charming paver walkway that enhances the home’s inviting curb appeal.Step inside to a welcoming foyer, flanked by a bright formal living room and dining room, both featuring stunning vinyl flooring and bathed in natural light. The open-concept eat-in kitchen is spacious and functional, offering stainless steel appliances, ample cabinet space, and a cozy breakfast area. Flowing seamlessly into the family room, this space is perfect for gatherings and everyday living. Sliding doors lead to the private, fenced-in backyard, an ideal retreat for entertaining or simply enjoying the warmer months.The first floor also features an updated powder room for convenience and a large laundry area that doubles as additional storage.Upstairs, the primary suite is a comfortable retreat, complete with a ceiling fan, walk-in closet, and an updated en suite bathroom featuring tile floors, an updated vanity, and a stall shower. Three additional spacious bedrooms, each with large closets and ceiling fans, provide plenty of room for family or guests. An updated hall bathroom boasts a double sink vanity, tile floors, and a tub/shower with sleek glass doors.Additional highlights include Wi-Fi-enabled lighting, an attached one-car garage, and driveway parking. Situated on a picturesque tree-lined street in a sought-after neighborhood, this home is truly move-in ready, offering both charm and modern updates in a fantastic location.
Last Agent to Sell the Property
New Era Real Estate License #2298151 Listed on: 02/12/2025

Home Details
Home Type
- Single Family
Est. Annual Taxes
- $9,469
Year Built
- Built in 1986
Lot Details
- 6,500 Sq Ft Lot
- Lot Dimensions are 65.00 x 100.00
- Wood Fence
- Landscaped
- Extensive Hardscape
- No Through Street
- Level Lot
- Cleared Lot
- Backs to Trees or Woods
- Back Yard Fenced, Front and Side Yard
- Property is zoned RD-1
HOA Fees
- $29 Monthly HOA Fees
Parking
- 1 Car Direct Access Garage
- Front Facing Garage
- Garage Door Opener
- Driveway
- On-Street Parking
Home Design
- Colonial Architecture
- Brick Exterior Construction
- Slab Foundation
- Pitched Roof
- Shingle Roof
- Vinyl Siding
Interior Spaces
- 2,222 Sq Ft Home
- Property has 2 Levels
- Open Floorplan
- Ceiling Fan
- Replacement Windows
- Vinyl Clad Windows
- Sliding Doors
- Entrance Foyer
- Family Room Off Kitchen
- Living Room
- Formal Dining Room
- Garden Views
- Storm Doors
- Attic
Kitchen
- Eat-In Kitchen
- Gas Oven or Range
- <<selfCleaningOvenToken>>
- <<builtInRangeToken>>
- Dishwasher
- Stainless Steel Appliances
- Kitchen Island
- Disposal
Flooring
- Wood
- Carpet
Bedrooms and Bathrooms
- 4 Bedrooms
- En-Suite Bathroom
- <<tubWithShowerToken>>
- Walk-in Shower
Laundry
- Laundry Room
- Laundry on main level
- Dryer
- Washer
Outdoor Features
- Patio
- Exterior Lighting
Location
- Suburban Location
Utilities
- Forced Air Heating and Cooling System
- Cooling System Utilizes Natural Gas
- Vented Exhaust Fan
- 100 Amp Service
- Natural Gas Water Heater
Listing and Financial Details
- Tax Lot 00005
- Assessor Parcel Number 13-00052 10-00005
Community Details
Overview
- Association fees include common area maintenance, trash
- Kings Grant Open Spaces Association
- Kings Grant Subdivision
Recreation
- Community Pool
Ownership History
Purchase Details
Home Financials for this Owner
Home Financials are based on the most recent Mortgage that was taken out on this home.Purchase Details
Home Financials for this Owner
Home Financials are based on the most recent Mortgage that was taken out on this home.Purchase Details
Similar Homes in Marlton, NJ
Home Values in the Area
Average Home Value in this Area
Purchase History
| Date | Type | Sale Price | Title Company |
|---|---|---|---|
| Deed | $600,000 | Infinity Title | |
| Deed | $380,000 | Core Title | |
| Deed | $160,000 | -- |
Mortgage History
| Date | Status | Loan Amount | Loan Type |
|---|---|---|---|
| Previous Owner | $361,000 | New Conventional | |
| Previous Owner | $16,000 | Credit Line Revolving | |
| Previous Owner | $43,000 | Unknown | |
| Previous Owner | $25,000 | Unknown | |
| Previous Owner | $25,000 | Stand Alone Second |
Property History
| Date | Event | Price | Change | Sq Ft Price |
|---|---|---|---|---|
| 05/20/2025 05/20/25 | Sold | $600,000 | +2.6% | $270 / Sq Ft |
| 04/18/2025 04/18/25 | Pending | -- | -- | -- |
| 03/19/2025 03/19/25 | Price Changed | $585,000 | -2.5% | $263 / Sq Ft |
| 02/12/2025 02/12/25 | For Sale | $599,900 | +57.9% | $270 / Sq Ft |
| 11/12/2020 11/12/20 | Sold | $380,000 | 0.0% | $171 / Sq Ft |
| 10/06/2020 10/06/20 | Pending | -- | -- | -- |
| 10/01/2020 10/01/20 | For Sale | $379,900 | -- | $171 / Sq Ft |
Tax History Compared to Growth
Tax History
| Year | Tax Paid | Tax Assessment Tax Assessment Total Assessment is a certain percentage of the fair market value that is determined by local assessors to be the total taxable value of land and additions on the property. | Land | Improvement |
|---|---|---|---|---|
| 2024 | $8,910 | $277,300 | $105,000 | $172,300 |
| 2023 | $8,910 | $277,300 | $105,000 | $172,300 |
| 2022 | $8,510 | $277,300 | $105,000 | $172,300 |
| 2021 | $8,311 | $277,300 | $105,000 | $172,300 |
| 2020 | $8,203 | $277,300 | $105,000 | $172,300 |
| 2019 | $8,136 | $277,300 | $105,000 | $172,300 |
| 2018 | $8,022 | $277,300 | $105,000 | $172,300 |
| 2017 | $7,928 | $277,300 | $105,000 | $172,300 |
| 2016 | $7,734 | $277,300 | $105,000 | $172,300 |
| 2015 | $7,598 | $277,300 | $105,000 | $172,300 |
| 2014 | $7,382 | $277,300 | $105,000 | $172,300 |
Agents Affiliated with this Home
-
Joseph Bograd

Seller's Agent in 2025
Joseph Bograd
RE/MAX
(215) 528-7328
1 in this area
24 Total Sales
-
Tom Zdanowicz

Buyer's Agent in 2025
Tom Zdanowicz
RE/MAX
(732) 644-9084
1 in this area
54 Total Sales
-
Nanci Sinclair

Seller's Agent in 2020
Nanci Sinclair
BHHS Fox & Roach
(856) 264-3210
2 in this area
53 Total Sales
-
Cristin Holloway

Buyer's Agent in 2020
Cristin Holloway
EXP Realty, LLC
(609) 234-6877
17 in this area
499 Total Sales
-
Chris Poleto

Buyer Co-Listing Agent in 2020
Chris Poleto
RE/MAX
(646) 642-2598
2 in this area
110 Total Sales
Map
Source: Bright MLS
MLS Number: NJBL2080804
APN: 13-00052-10-00005
- 47 Inverness Cir Unit 47
- 18 Provincetown Dr Unit 18
- 23 Masters Cir
- 4 Provincetown Dr
- 8 Chelmsford Ct Unit 193A
- 12 Summit Ct Unit 229A
- 20 Queen Anne Ct
- 5 Queen Anne Ct
- 35 Summit Ct Unit 235A
- 42 Picadilly Cir
- 63 Grand Banks Cir Unit 63
- 7 Benchly Way
- 24 Dorchester Cir
- 84 Woodlake Dr Unit 84
- 321 Woodlake Dr Unit 32
- 44 Woodlake Dr Unit 44
- 361 Woodlake Dr
- 319 Woodlake Dr Unit 34
- 329 Woodlake Dr
- 43 Cranberry Ct Unit 139

