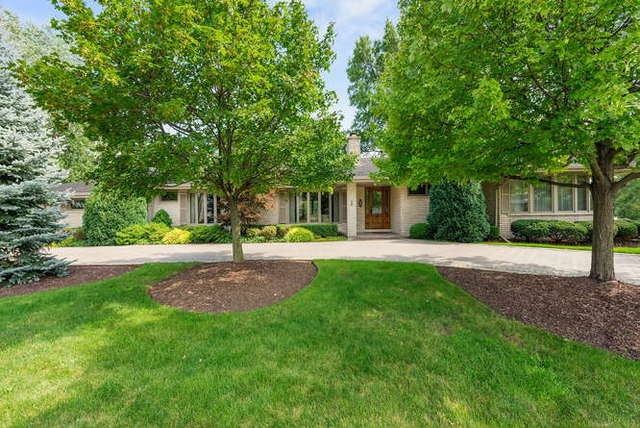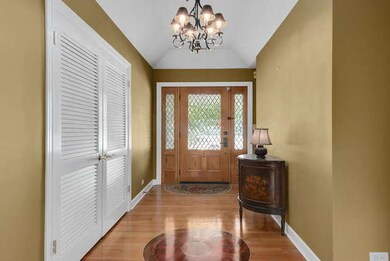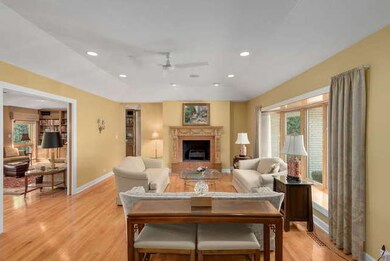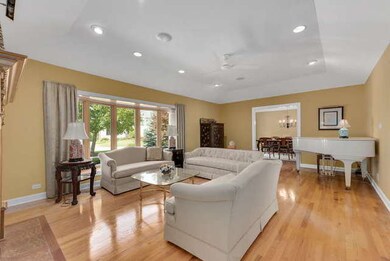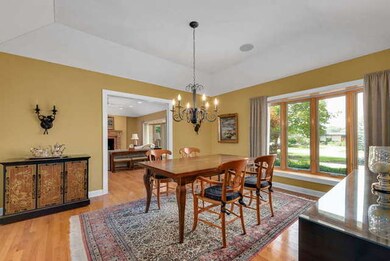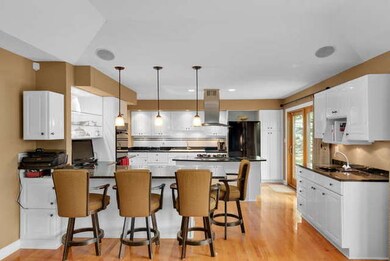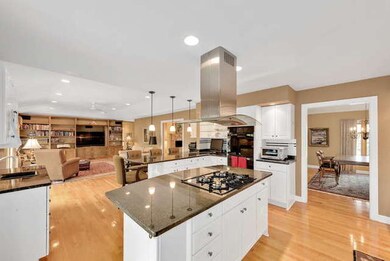
9 Lochinvar Ln Oak Brook, IL 60523
North Westmont NeighborhoodEstimated Value: $1,102,000 - $1,535,000
Highlights
- Second Kitchen
- Recreation Room
- Ranch Style House
- Brook Forest Elementary School Rated A
- Vaulted Ceiling
- Wood Flooring
About This Home
As of December 2018Tucked away in highly desirable Ginger Creek section of Oak Brook sits a stunning, sought-after one-of-a-kind brick Ranch home that boasts utter sophistication & elegance while making one feel immediately at home. Gutted & re-habbed in 2008. Bright open space-all on one floor, combines w/today's style of comfortable living. Inspired, bright, open, welcoming. Walk inside to find rich hardwood floors, 2 fireplaces & a surprising &refreshingly open floor plan. Large, but cozy white kitchen w/ abundant storage, granite & massive breakfast bar; the welcoming family room w/views of the magnificent yard exudes peace & relaxation. Open concept is the perfect everyday gathering space while the formal living room & gracious dining room offer just the right space for more formal affairs. Private office is ideal for those who need work-at-home space or wonderful playroom for the growing family. Oak Brook Elementary Schools & Hinsdale Central High School!
Home Details
Home Type
- Single Family
Est. Annual Taxes
- $10,095
Year Built | Renovated
- 1963 | 2008
Lot Details
- 0.8
HOA Fees
- $75 per month
Parking
- Attached Garage
- Garage Transmitter
- Garage Door Opener
- Circular Driveway
- Parking Included in Price
- Garage Is Owned
Home Design
- Ranch Style House
- Brick Exterior Construction
- Slab Foundation
- Asphalt Shingled Roof
Interior Spaces
- Wet Bar
- Vaulted Ceiling
- Skylights
- Wood Burning Fireplace
- Gas Log Fireplace
- Home Office
- Recreation Room
- Wood Flooring
Kitchen
- Second Kitchen
- Breakfast Bar
- Double Oven
- Cooktop with Range Hood
- Microwave
- Dishwasher
- Kitchen Island
Bedrooms and Bathrooms
- Primary Bathroom is a Full Bathroom
- Bathroom on Main Level
- Dual Sinks
- Whirlpool Bathtub
- Separate Shower
Laundry
- Dryer
- Washer
Finished Basement
- Basement Fills Entire Space Under The House
- Finished Basement Bathroom
Utilities
- Forced Air Heating and Cooling System
- Heating System Uses Gas
- Lake Michigan Water
Listing and Financial Details
- Homeowner Tax Exemptions
Ownership History
Purchase Details
Home Financials for this Owner
Home Financials are based on the most recent Mortgage that was taken out on this home.Purchase Details
Purchase Details
Home Financials for this Owner
Home Financials are based on the most recent Mortgage that was taken out on this home.Purchase Details
Home Financials for this Owner
Home Financials are based on the most recent Mortgage that was taken out on this home.Purchase Details
Home Financials for this Owner
Home Financials are based on the most recent Mortgage that was taken out on this home.Purchase Details
Similar Homes in Oak Brook, IL
Home Values in the Area
Average Home Value in this Area
Purchase History
| Date | Buyer | Sale Price | Title Company |
|---|---|---|---|
| Kimberly Landego 2018 Living Trust | -- | Chicago Title | |
| Haley James E | -- | Attorney | |
| Haley James E | -- | None Available | |
| Haley James E | $1,125,000 | Ctic Dupage | |
| National Bank Of Commerce | -- | -- |
Mortgage History
| Date | Status | Borrower | Loan Amount |
|---|---|---|---|
| Open | Landego Kenneth J | $500,000 | |
| Previous Owner | Haley James E | $473,000 | |
| Previous Owner | Haley James E | $484,500 | |
| Previous Owner | Haley James E | $500,000 | |
| Previous Owner | National Bank Of Commerce | $200,000 | |
| Previous Owner | National Bank Of Commerce | $450,000 | |
| Previous Owner | National Bank Of Commerce | $450,000 |
Property History
| Date | Event | Price | Change | Sq Ft Price |
|---|---|---|---|---|
| 12/14/2018 12/14/18 | Sold | $950,000 | +0.1% | $336 / Sq Ft |
| 09/01/2018 09/01/18 | Pending | -- | -- | -- |
| 08/28/2018 08/28/18 | For Sale | $949,000 | -- | $336 / Sq Ft |
Tax History Compared to Growth
Tax History
| Year | Tax Paid | Tax Assessment Tax Assessment Total Assessment is a certain percentage of the fair market value that is determined by local assessors to be the total taxable value of land and additions on the property. | Land | Improvement |
|---|---|---|---|---|
| 2023 | $10,095 | $277,490 | $134,550 | $142,940 |
| 2022 | $9,761 | $266,740 | $129,340 | $137,400 |
| 2021 | $9,323 | $260,100 | $126,120 | $133,980 |
| 2020 | $9,097 | $254,400 | $123,360 | $131,040 |
| 2019 | $8,649 | $241,870 | $117,280 | $124,590 |
| 2018 | $7,831 | $228,960 | $111,020 | $117,940 |
| 2017 | $8,489 | $256,680 | $124,460 | $132,220 |
| 2016 | $8,260 | $241,810 | $117,250 | $124,560 |
| 2015 | $8,130 | $225,270 | $109,230 | $116,040 |
| 2014 | $9,829 | $261,330 | $111,740 | $149,590 |
| 2013 | $9,751 | $265,010 | $113,310 | $151,700 |
Agents Affiliated with this Home
-
Colleen Wilcox

Seller's Agent in 2018
Colleen Wilcox
Compass
(630) 291-9289
1 in this area
40 Total Sales
-
Robert Housh

Buyer's Agent in 2018
Robert Housh
Coldwell Banker Realty
(630) 542-0070
5 in this area
25 Total Sales
Map
Source: Midwest Real Estate Data (MRED)
MLS Number: MRD10065640
APN: 06-28-401-001
- 3 Royal Vale Dr
- 8 Wyndham Ct
- 7 Baybrook Ct
- 2819 Meyers Rd
- 2 Royal Vale Dr
- 27 N Tower Rd Unit 27
- 3010 Meyers Rd
- 40 N Tower Rd Unit 14B
- 40 N Tower Rd Unit 5B
- 40 N Tower Rd Unit 3G
- 40 N Tower Rd Unit 8G
- 40 N Tower Rd Unit 14A
- 20 N Tower Rd Unit 4F
- 20 N Tower Rd Unit 6E
- 20 N Tower Rd Unit 10N
- 20 N Tower Rd Unit 12M
- 3112 Cara Ln
- 2014 Midwest Club Pkwy
- 2S658 Avenue Vendome
- 9 Kingston Dr
- 9 Lochinvar Ln
- 6 Lochinvar Ln
- 44 Baybrook Ln
- 46 Baybrook Ln
- 8 Lochinvar Ln
- 10 Lochinvar Ln
- 15 Lochinvar Ln
- 4 Lochinvar Ln
- 2 Lochinvar Ln
- 17 Lochinvar Ln
- 12 Lochinvar Ln
- 50 Baybrook Ln
- 43 Baybrook Ln
- 45 Baybrook Ln
- 42 Baybrook Ln
- 58 Baybrook Ln
- 41 Baybrook Ln
- 47 Baybrook Ln
- 52 Baybrook Ln
- 25 Royal Vale Dr
