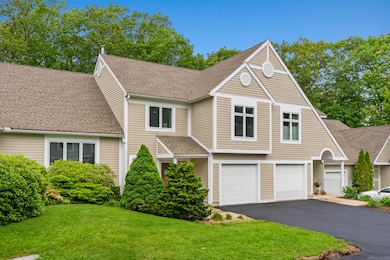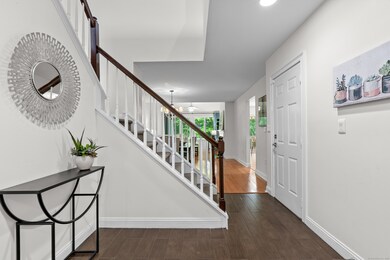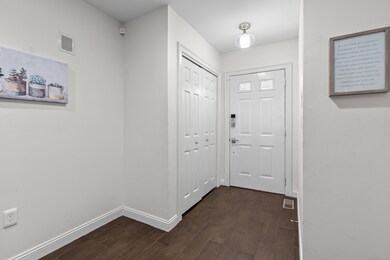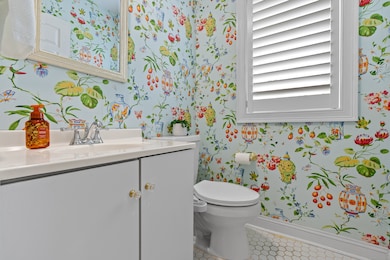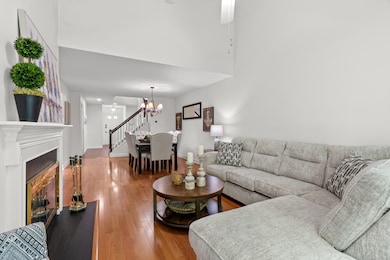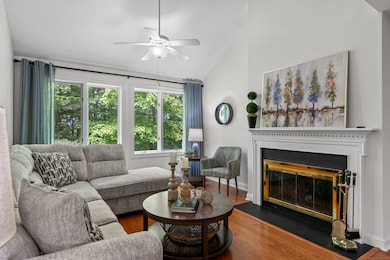
Estimated payment $3,378/month
Highlights
- Heated Indoor Pool
- Deck
- 1 Fireplace
- Thompson Brook School Rated A
- Attic
- Tennis Courts
About This Home
Nestled in the prestigious, gated community of Farmington Woods, this beautifully maintained 2-bedroom, 2.5-bath townhouse offers a perfect blend of comfort, style, and resort-style amenities. Located on a quiet cul-de-sac, 9 Madison Lane features a spacious and thoughtfully designed layout ideal for modern living. Additional above ground basement area is perfect for home office or gym. (Basement plumbed for bathroom). Step inside to discover a bright, open-concept living and dining area with gleaming hardwood floors, a cozy gas fired fireplace, and sliders leading to a private patio - perfect for entertaining or simply enjoying the serene, wooded surroundings. The updated kitchen boasts marble countertops, stainless steel appliances, new microwave, ample cabinet space, and a charming breakfast nook. Upstairs, you'll find two generously sized bedrooms, each with their own bathrooms. The primary suite offers a walk-in closet and beautifully updated ensuite bathroom. New roof, new driveway and paved roadway. Enjoy the unparalleled lifestyle that Farmington Woods offers - including 24/7 security, a championship 18-hole golf course, four swimming pools, tennis courts, pickleball court, clubhouse with restaurant, walking trails, and optional golf and social membership.Conveniently located near shopping, dining, and major highways, this home combines the tranquility of a gated community with easy access to everything the Farmington Valley has to offer.
Last Listed By
Coldwell Banker Realty License #RES.0814469 Listed on: 05/29/2025

Open House Schedule
-
Sunday, June 01, 202511:00 am to 1:00 pm6/1/2025 11:00:00 AM +00:006/1/2025 1:00:00 PM +00:00Add to Calendar
Property Details
Home Type
- Condominium
Est. Annual Taxes
- $8,108
Year Built
- Built in 1996
HOA Fees
- $394 Monthly HOA Fees
Home Design
- Frame Construction
- Wood Siding
Interior Spaces
- 1,562 Sq Ft Home
- Ceiling Fan
- 1 Fireplace
- Attic or Crawl Hatchway Insulated
Kitchen
- Oven or Range
- Range Hood
- Microwave
- Dishwasher
- Disposal
Bedrooms and Bathrooms
- 2 Bedrooms
Laundry
- Laundry on upper level
- Dryer
- Washer
Partially Finished Basement
- Walk-Out Basement
- Basement Fills Entire Space Under The House
Parking
- 1 Car Garage
- Parking Deck
- Automatic Garage Door Opener
Outdoor Features
- Heated Indoor Pool
- Deck
Location
- Property is near a golf course
Schools
- Pine Grove Elementary School
- Thompson Middle School
- Avon High School
Utilities
- Central Air
- Heating System Uses Natural Gas
- Cable TV Available
Listing and Financial Details
- Assessor Parcel Number 437259
Community Details
Overview
- Association fees include club house, security service, grounds maintenance, trash pickup, snow removal, property management, pool service, road maintenance, insurance
- 1,084 Units
- Property managed by FWMA
Recreation
- Tennis Courts
- Pickleball Courts
- Community Playground
- Community Indoor Pool
- Putting Green
Pet Policy
- Pets Allowed
Security
- Security Service
Map
Home Values in the Area
Average Home Value in this Area
Property History
| Date | Event | Price | Change | Sq Ft Price |
|---|---|---|---|---|
| 06/18/2021 06/18/21 | Sold | $305,000 | +5.7% | $195 / Sq Ft |
| 05/19/2021 05/19/21 | Pending | -- | -- | -- |
| 04/18/2021 04/18/21 | For Sale | $288,500 | +19.2% | $185 / Sq Ft |
| 03/27/2020 03/27/20 | Sold | $242,000 | +0.8% | $155 / Sq Ft |
| 02/21/2020 02/21/20 | Pending | -- | -- | -- |
| 02/11/2020 02/11/20 | Price Changed | $239,995 | -4.0% | $154 / Sq Ft |
| 01/27/2020 01/27/20 | For Sale | $249,995 | -2.0% | $160 / Sq Ft |
| 09/30/2016 09/30/16 | Sold | $255,000 | -3.8% | $163 / Sq Ft |
| 07/27/2016 07/27/16 | Pending | -- | -- | -- |
| 07/19/2016 07/19/16 | For Sale | $265,000 | -- | $170 / Sq Ft |
Similar Homes in Avon, CT
Source: SmartMLS
MLS Number: 24099339
- 9 Madison Ln Unit 9
- 207 Hollister Dr
- 17 Maple Ln Unit 17
- 22 Maple Ln Unit 22
- 8 Conifer Ln
- 124 Hollister Dr
- 18 Hammersmith
- 81 Bronson Rd
- 15 Canterbury Ln Unit 15
- 91 Carriage Dr
- 133 Mallard Dr
- 37 Heritage Dr Unit 37
- 30 Heritage Dr
- 29 Heritage Dr Unit 29
- 66 Hollister Dr
- 50 Oxbow Dr
- 26 Ridgewood Rd
- 49 Bronson Rd
- 8 Sycamore Hills Rd
- 115 W Avon Rd

