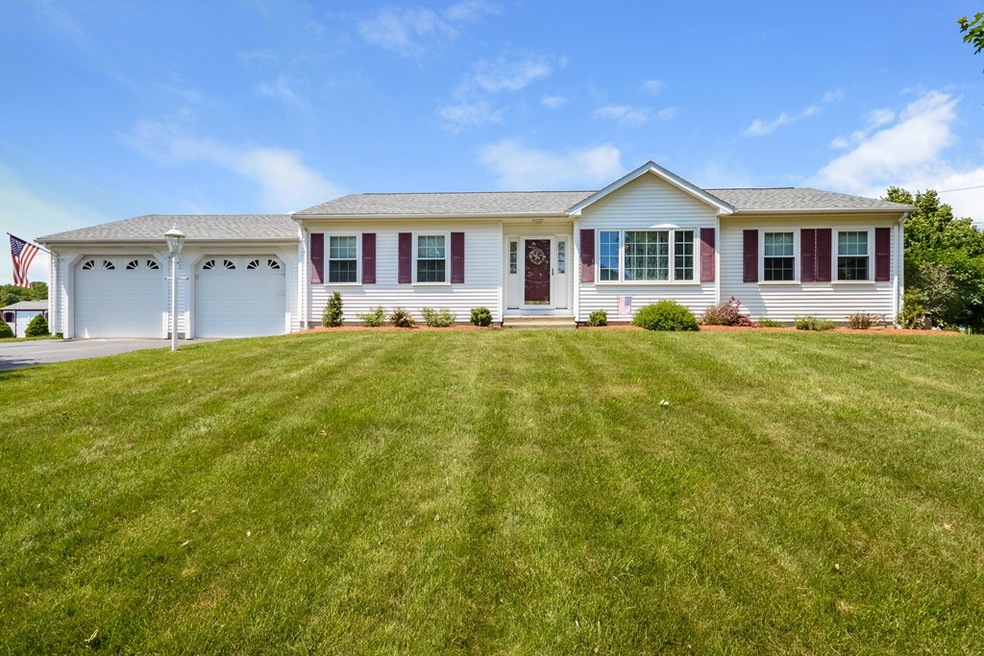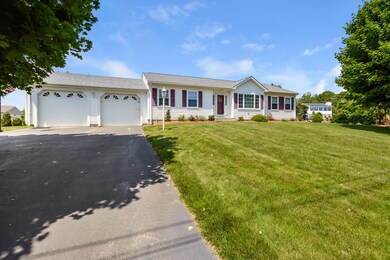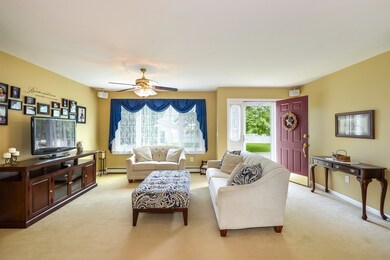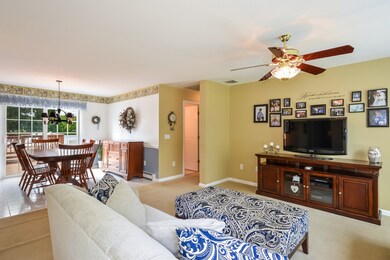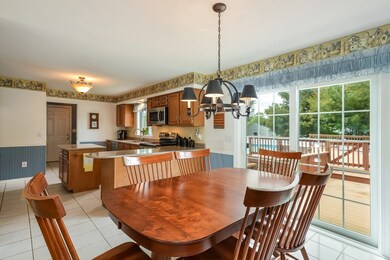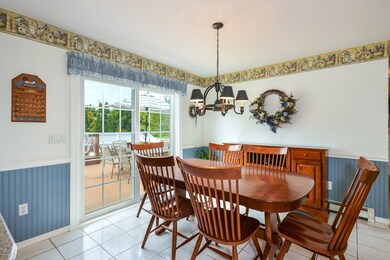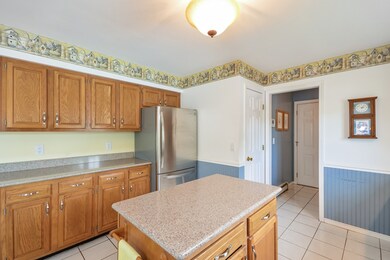
9 Magnolia Way Taunton, MA 02780
Wades Corner NeighborhoodEstimated Value: $563,000 - $635,000
Highlights
- Above Ground Pool
- Deck
- Fenced Yard
- Fruit Trees
- Wood Flooring
- Patio
About This Home
As of August 2018****Multiple Bids-HIGHEST AND BEST BY FRI, 6/29 @ 4PM!*****The best of one-level living at its finest while also providing you 2300+ SF, if it's space you need!! As you walk in the front door, the open floor plan greets you with the Living Room, DR & Kitchen which is so inviting & perfect for relaxing or entertaining a crowd. The kitchen has been beautifully updated with Gorgeous Quartz Counters/SS Appliances/Cabinets Galore & Center Island. The laundry room is off the kitchen with 2 CAR GARAGE access. The spacious Master Suite is off the LR & includes a full bath. 2 more bedrooms & a full bath are located on the other side of the home. The DR leads you out to the Trex Deck, AG Pool & the fenced in rear yard. The full finished lower level is the ultimate entertaining haven or perfect place to "get lost". Amongst the open plan you also have an office, gym room & storage room. Central Air, Lawn Sprinklers, Natural Gas & NEW: ROOF/WINDOWS/SLIDER!
Home Details
Home Type
- Single Family
Est. Annual Taxes
- $5,759
Year Built
- Built in 1996
Lot Details
- Fenced Yard
- Sprinkler System
- Fruit Trees
- Property is zoned RURRES
HOA Fees
- $17 per month
Parking
- 2 Car Garage
Interior Spaces
- Window Screens
- Basement
Kitchen
- Range
- Dishwasher
Flooring
- Wood
- Wall to Wall Carpet
- Laminate
- Tile
Outdoor Features
- Above Ground Pool
- Deck
- Patio
- Storage Shed
- Rain Gutters
Utilities
- Central Air
- Hot Water Baseboard Heater
- Heating System Uses Gas
- Natural Gas Water Heater
- Private Sewer
- Cable TV Available
Listing and Financial Details
- Assessor Parcel Number M:63 L:32 U:
Ownership History
Purchase Details
Home Financials for this Owner
Home Financials are based on the most recent Mortgage that was taken out on this home.Purchase Details
Similar Homes in Taunton, MA
Home Values in the Area
Average Home Value in this Area
Purchase History
| Date | Buyer | Sale Price | Title Company |
|---|---|---|---|
| Setton Corine L | $375,000 | -- | |
| Bailey Jeffrey S | $65,000 | -- |
Mortgage History
| Date | Status | Borrower | Loan Amount |
|---|---|---|---|
| Open | Setton Corine L | $350,000 | |
| Closed | Setton Corine L | $358,000 | |
| Closed | Setton Corine L | $363,750 | |
| Previous Owner | Bailey Carie A | $252,000 | |
| Previous Owner | Bailey Carie A | $259,000 | |
| Previous Owner | Bailey Jeffrey S | $262,725 | |
| Previous Owner | Bailey Jeffrey S | $294,301 | |
| Previous Owner | Bailey Carie A | $305,000 | |
| Previous Owner | Bailey Jeffrey S | $25,500 | |
| Previous Owner | Bailey Jeff | $271,000 |
Property History
| Date | Event | Price | Change | Sq Ft Price |
|---|---|---|---|---|
| 08/27/2018 08/27/18 | Sold | $375,000 | +4.2% | $158 / Sq Ft |
| 06/29/2018 06/29/18 | Pending | -- | -- | -- |
| 06/23/2018 06/23/18 | For Sale | $359,900 | -- | $152 / Sq Ft |
Tax History Compared to Growth
Tax History
| Year | Tax Paid | Tax Assessment Tax Assessment Total Assessment is a certain percentage of the fair market value that is determined by local assessors to be the total taxable value of land and additions on the property. | Land | Improvement |
|---|---|---|---|---|
| 2025 | $5,759 | $526,400 | $141,900 | $384,500 |
| 2024 | $5,347 | $477,800 | $141,900 | $335,900 |
| 2023 | $5,125 | $425,300 | $135,400 | $289,900 |
| 2022 | $5,047 | $382,900 | $123,600 | $259,300 |
| 2021 | $0 | $342,000 | $112,400 | $229,600 |
| 2020 | $4,815 | $324,000 | $112,400 | $211,600 |
| 2019 | $0 | $309,700 | $113,800 | $195,900 |
| 2018 | $4,578 | $291,200 | $114,900 | $176,300 |
| 2017 | $0 | $280,700 | $108,900 | $171,800 |
| 2016 | $4,249 | $271,000 | $105,700 | $165,300 |
| 2015 | $4,180 | $278,500 | $109,000 | $169,500 |
| 2014 | $4,025 | $275,500 | $109,000 | $166,500 |
Agents Affiliated with this Home
-
Kimberly Gravel

Seller's Agent in 2018
Kimberly Gravel
Conway - Mansfield
(508) 944-7382
3 in this area
122 Total Sales
Map
Source: MLS Property Information Network (MLS PIN)
MLS Number: 72351755
APN: TAUN-000063-000032
- 0 Rocky Woods St
- 130 N Walker St
- 181 Dexter Farms Rd
- 382 Winthrop St
- 424 Winthrop St
- 1381 Cohannet St
- 1 N Walker St
- 368 Tremont St
- 24 Clark St
- 15 Floyd Ave
- 365 Tremont St
- 0 Norton Ave Unit 73362595
- 39 Thayer Dr
- 464 Tremont St
- 22 Arbor Way
- 31 Thayer Dr
- 25 Thayer Dr
- 482 Tremont St
- 26 Thayer Dr
- 28 Anawan St
