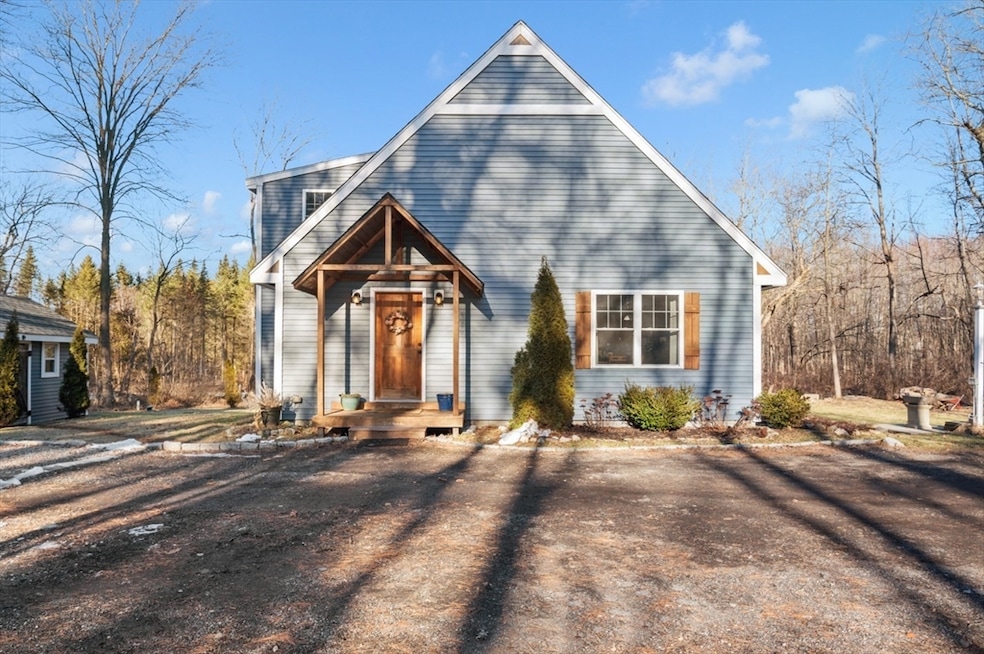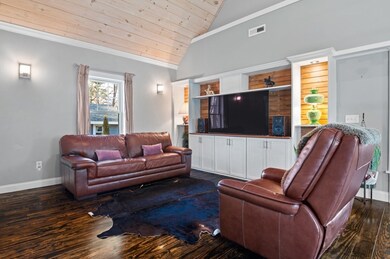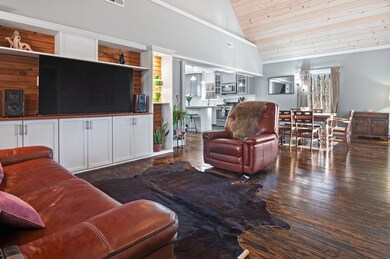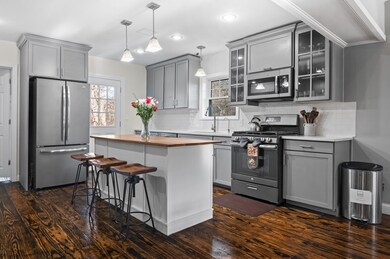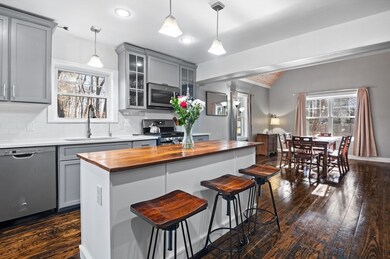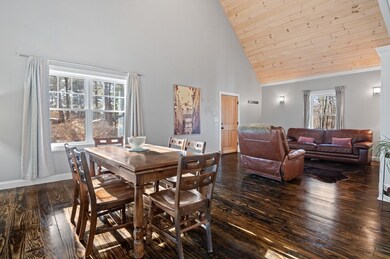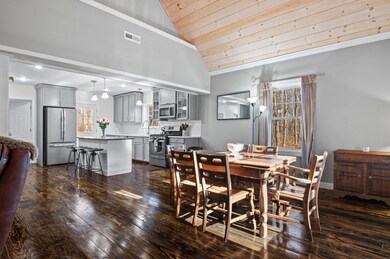
9 Mapleton Rd Merrimac, MA 01860
Highlights
- Golf Course Community
- Open Floorplan
- Cape Cod Architecture
- Medical Services
- Custom Closet System
- Deck
About This Home
As of March 2024Welcome to 9 Mapleton Rd in Merrimac! This 7 year-young gem is a unique style farmhouse cape that seamlessly merges modern living with timeless charm. The heart of the home boasts an open concept, where a sleek, well-appointed kitchen harmonizes with a welcoming living area adorned with built-ins and lofty ceilings. The first floor offers 2 Bedrooms and a full bathroom. The upscale kitchen offers Tuscan stainless steel appliances, and a walnut butcher block island adding warmth and functionality, while the sleek quartz countertops elevate the overall style. Upstairs you find a private oasis in the main bedroom suite, featuring cathedral ceilings, and a relaxing jetted tub as well as a walk in shower. Both bathrooms feature porcelain tiled floors. Tucked away at the end of a quiet, dead-end street, the residence is cocooned by the beauty of quiet woods, ensuring a tranquil and picturesque setting for your ensured privacy. A rare find that effortlessly marries elegance and comfort!
Last Buyer's Agent
Miyana Bovan
William Raveis R.E. & Home Services

Home Details
Home Type
- Single Family
Est. Annual Taxes
- $7,511
Year Built
- Built in 2017
Lot Details
- 8,939 Sq Ft Lot
- Near Conservation Area
- Private Streets
- Level Lot
- Wooded Lot
- Property is zoned AR
Parking
- 4 Car Parking Spaces
Home Design
- Cape Cod Architecture
- Block Foundation
- Frame Construction
- Asphalt Roof
Interior Spaces
- 1,790 Sq Ft Home
- Open Floorplan
- Cathedral Ceiling
- Recessed Lighting
- Decorative Lighting
- Crawl Space
Kitchen
- Range
- Microwave
- Dishwasher
- Stainless Steel Appliances
- Kitchen Island
- Solid Surface Countertops
Flooring
- Wood
- Wall to Wall Carpet
- Ceramic Tile
Bedrooms and Bathrooms
- 3 Bedrooms
- Primary bedroom located on second floor
- Custom Closet System
- Walk-In Closet
- 2 Full Bathrooms
- Soaking Tub
- Bathtub with Shower
Laundry
- Laundry on main level
- Dryer
- Washer
Outdoor Features
- Deck
- Outdoor Storage
Location
- Property is near public transit
- Property is near schools
Schools
- Donahue Elementary School
- Pentucket Middle School
- Pentucket High School
Utilities
- Window Unit Cooling System
- Forced Air Heating System
- 2 Heating Zones
- Heating System Uses Natural Gas
- 220 Volts
- Private Water Source
- Electric Water Heater
- Internet Available
Listing and Financial Details
- Assessor Parcel Number M:0061 B:0004 L:00158,2033554
Community Details
Overview
- No Home Owners Association
Amenities
- Medical Services
- Shops
- Coin Laundry
Recreation
- Golf Course Community
- Park
- Jogging Path
Ownership History
Purchase Details
Home Financials for this Owner
Home Financials are based on the most recent Mortgage that was taken out on this home.Purchase Details
Home Financials for this Owner
Home Financials are based on the most recent Mortgage that was taken out on this home.Purchase Details
Purchase Details
Similar Homes in Merrimac, MA
Home Values in the Area
Average Home Value in this Area
Purchase History
| Date | Type | Sale Price | Title Company |
|---|---|---|---|
| Not Resolvable | $409,000 | -- | |
| Deed | $385,000 | -- | |
| Foreclosure Deed | $82,078 | -- | |
| Deed | -- | -- |
Mortgage History
| Date | Status | Loan Amount | Loan Type |
|---|---|---|---|
| Open | $585,000 | Purchase Money Mortgage | |
| Closed | $347,650 | New Conventional | |
| Previous Owner | $330,687 | FHA | |
| Previous Owner | $200,000 | Unknown | |
| Previous Owner | $175,000 | New Conventional |
Property History
| Date | Event | Price | Change | Sq Ft Price |
|---|---|---|---|---|
| 03/27/2024 03/27/24 | Sold | $650,000 | 0.0% | $363 / Sq Ft |
| 02/13/2024 02/13/24 | Pending | -- | -- | -- |
| 02/07/2024 02/07/24 | For Sale | $650,000 | +58.9% | $363 / Sq Ft |
| 10/11/2019 10/11/19 | Sold | $409,000 | 0.0% | $228 / Sq Ft |
| 09/04/2019 09/04/19 | Pending | -- | -- | -- |
| 08/22/2019 08/22/19 | For Sale | $409,000 | +6.2% | $228 / Sq Ft |
| 05/25/2018 05/25/18 | Sold | $385,000 | -3.5% | $226 / Sq Ft |
| 04/25/2018 04/25/18 | Pending | -- | -- | -- |
| 04/24/2018 04/24/18 | For Sale | $399,000 | 0.0% | $235 / Sq Ft |
| 04/13/2018 04/13/18 | Pending | -- | -- | -- |
| 04/11/2018 04/11/18 | For Sale | $399,000 | 0.0% | $235 / Sq Ft |
| 03/28/2018 03/28/18 | Pending | -- | -- | -- |
| 03/09/2018 03/09/18 | For Sale | $399,000 | +387.8% | $235 / Sq Ft |
| 10/14/2016 10/14/16 | Sold | $81,799 | -7.0% | $79 / Sq Ft |
| 09/06/2016 09/06/16 | Pending | -- | -- | -- |
| 08/08/2016 08/08/16 | For Sale | $88,000 | -- | $85 / Sq Ft |
Tax History Compared to Growth
Tax History
| Year | Tax Paid | Tax Assessment Tax Assessment Total Assessment is a certain percentage of the fair market value that is determined by local assessors to be the total taxable value of land and additions on the property. | Land | Improvement |
|---|---|---|---|---|
| 2025 | $8,255 | $623,000 | $270,600 | $352,400 |
| 2024 | $8,058 | $596,900 | $238,700 | $358,200 |
| 2023 | $7,511 | $508,500 | $213,300 | $295,200 |
| 2022 | $7,271 | $445,000 | $184,600 | $260,400 |
| 2021 | $6,654 | $408,200 | $152,800 | $255,400 |
| 2020 | $6,074 | $408,200 | $152,800 | $255,400 |
| 2019 | $5,908 | $373,700 | $127,300 | $246,400 |
| 2018 | $2,953 | $187,400 | $114,600 | $72,800 |
| 2017 | $2,709 | $165,800 | $97,400 | $68,400 |
| 2016 | $2,655 | $164,300 | $97,400 | $66,900 |
| 2015 | $2,563 | $157,700 | $94,500 | $63,200 |
| 2014 | $2,506 | $157,700 | $94,500 | $63,200 |
Agents Affiliated with this Home
-
Tara Whelan

Seller's Agent in 2024
Tara Whelan
Churchill Properties
(603) 247-7800
2 in this area
41 Total Sales
-
M
Buyer's Agent in 2024
Miyana Bovan
William Raveis R.E. & Home Services
-
Lisa Yeastedt
L
Seller's Agent in 2019
Lisa Yeastedt
RE/MAX
(978) 346-0400
4 in this area
78 Total Sales
-
Melanie Cosgrove
M
Seller Co-Listing Agent in 2019
Melanie Cosgrove
RE/MAX
(978) 835-6328
1 in this area
37 Total Sales
-
E
Buyer's Agent in 2019
Emmanuel Paul
Redfin Corp.
-
M
Seller's Agent in 2018
Matthew MacLeod
Keller Williams Realty Evolution
Map
Source: MLS Property Information Network (MLS PIN)
MLS Number: 73200402
APN: MERR-000061-000004-000158
- 0 Mountain View Ave
- 889 Amesbury Rd
- 866 Amesbury Rd
- 33 Grove St
- 0 W Main St
- 21 River Rd
- 44 Locust St
- 19 Broad St Unit 105
- 69 School St
- 2 Oak Hill Rd
- 2 River Rd
- 14 Corliss Hill Rd
- 14 Harriman Rd
- 61 E Main St
- 95 River Rd
- 128 Newton Rd Unit 29
- 3 Bear Hill Rd
- 2 Spencer Way
- 120 Newton Rd Unit 2C
- 120 Newton Rd Unit 9C
