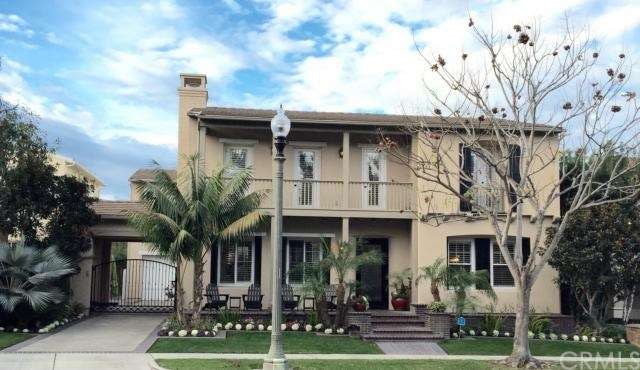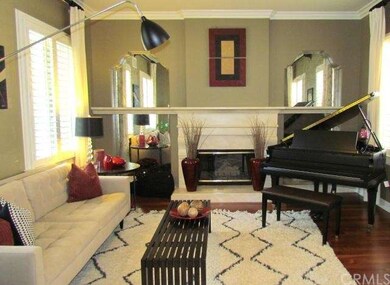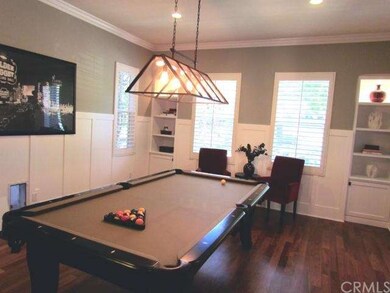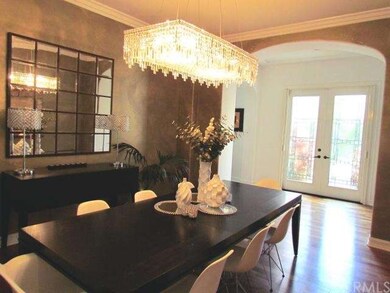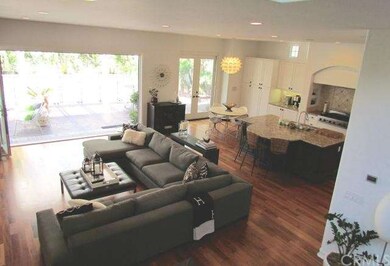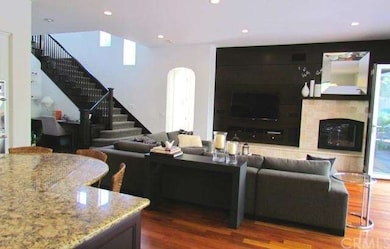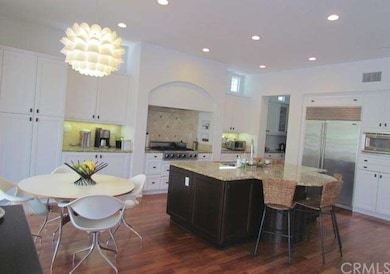
9 Marble Sands Newport Beach, CA 92660
Bonita Canyon NeighborhoodHighlights
- 24-Hour Security
- Filtered Pool
- Automatic Gate
- Abraham Lincoln Elementary School Rated A
- Primary Bedroom Suite
- Updated Kitchen
About This Home
As of June 2015Amazing home within the guard gated Bonita Canyon community. Recently updated throughout, this turnkey home boasts one of the largest square footages in the community with 6 bedroooms, 6.5 baths, large courtyard and swimming pool and spa. Enjoy true California living with the indoor/outdoor space created by a folding Nana wall in the Great Room. Separate Living/Music Room, Flex Rooms (used currently as pool table and playroom). Office/Gym, Pool House/Casita allows for a variety of living options. This resort style home with a Salt Water Pool & Spa is one-of-a-kind in Newport Beach.
Last Agent to Sell the Property
K. Kevin Feng
Dynasty Real Estate License #01010751 Listed on: 02/12/2015
Home Details
Home Type
- Single Family
Est. Annual Taxes
- $44,090
Year Built
- Built in 1999
Lot Details
- 8,377 Sq Ft Lot
- Block Wall Fence
- Landscaped
- Sprinklers Throughout Yard
- Lawn
- Garden
HOA Fees
- $350 Monthly HOA Fees
Parking
- 2 Car Direct Access Garage
- Parking Available
- Garage Door Opener
- Automatic Gate
Home Design
- Traditional Architecture
- Turnkey
- Slab Foundation
- Spanish Tile Roof
- Stucco
Interior Spaces
- 5,150 Sq Ft Home
- 2-Story Property
- Built-In Features
- Crown Molding
- Cathedral Ceiling
- Recessed Lighting
- Double Pane Windows
- Shutters
- Sliding Doors
- Family Room with Fireplace
- Family Room Off Kitchen
- Living Room with Fireplace
- Dining Room
- Home Office
- Home Gym
Kitchen
- Updated Kitchen
- Breakfast Area or Nook
- Open to Family Room
- Breakfast Bar
- Gas Oven
- Six Burner Stove
- Built-In Range
- Range Hood
- Microwave
- Ice Maker
- Dishwasher
- Kitchen Island
- Granite Countertops
Flooring
- Wood
- Carpet
- Tile
Bedrooms and Bathrooms
- 6 Bedrooms
- All Upper Level Bedrooms
- Primary Bedroom Suite
- Converted Bedroom
- Walk-In Closet
- Mirrored Closets Doors
- Maid or Guest Quarters
Laundry
- Laundry Room
- Dryer
- Washer
- 220 Volts In Laundry
Home Security
- Home Security System
- Carbon Monoxide Detectors
- Fire and Smoke Detector
Pool
- Filtered Pool
- Heated In Ground Pool
- Heated Spa
- In Ground Spa
- Saltwater Pool
- Fence Around Pool
- Permits For Spa
- Permits for Pool
Outdoor Features
- Balcony
- Covered Patio or Porch
- Exterior Lighting
- Outdoor Grill
Utilities
- Forced Air Zoned Heating and Cooling System
- Vented Exhaust Fan
- Gas Water Heater
- Water Softener
- Phone System
- Cable TV Available
Listing and Financial Details
- Tax Lot 4
- Tax Tract Number 15478
- Assessor Parcel Number 45872221
Community Details
Recreation
- Community Playground
- Community Pool
- Community Spa
Additional Features
- Community Barbecue Grill
- 24-Hour Security
Ownership History
Purchase Details
Purchase Details
Home Financials for this Owner
Home Financials are based on the most recent Mortgage that was taken out on this home.Purchase Details
Home Financials for this Owner
Home Financials are based on the most recent Mortgage that was taken out on this home.Purchase Details
Purchase Details
Purchase Details
Home Financials for this Owner
Home Financials are based on the most recent Mortgage that was taken out on this home.Purchase Details
Purchase Details
Purchase Details
Home Financials for this Owner
Home Financials are based on the most recent Mortgage that was taken out on this home.Purchase Details
Similar Homes in the area
Home Values in the Area
Average Home Value in this Area
Purchase History
| Date | Type | Sale Price | Title Company |
|---|---|---|---|
| Interfamily Deed Transfer | -- | None Available | |
| Grant Deed | $3,290,000 | Fidelity National Title | |
| Grant Deed | $2,640,000 | Stewart Title Company | |
| Interfamily Deed Transfer | -- | Servicelink | |
| Interfamily Deed Transfer | -- | None Available | |
| Grant Deed | $2,100,000 | Orange Coast Title | |
| Interfamily Deed Transfer | -- | -- | |
| Interfamily Deed Transfer | -- | First American Title Ins Co | |
| Grant Deed | $1,039,000 | First American Title Ins Co | |
| Grant Deed | -- | First American Title Ins Co |
Mortgage History
| Date | Status | Loan Amount | Loan Type |
|---|---|---|---|
| Open | $350,000 | Credit Line Revolving | |
| Open | $2,492,500 | New Conventional | |
| Closed | $2,450,000 | New Conventional | |
| Closed | $287,000 | Commercial | |
| Closed | $500,000 | Credit Line Revolving | |
| Previous Owner | $2,000,000 | Adjustable Rate Mortgage/ARM | |
| Previous Owner | $2,112,000 | New Conventional | |
| Previous Owner | $600,000 | Unknown | |
| Previous Owner | $1,350,000 | Purchase Money Mortgage | |
| Previous Owner | $240,000 | Unknown | |
| Previous Owner | $240,000 | No Value Available | |
| Closed | $0 | Seller Take Back |
Property History
| Date | Event | Price | Change | Sq Ft Price |
|---|---|---|---|---|
| 06/01/2015 06/01/15 | Sold | $3,290,000 | -6.0% | $639 / Sq Ft |
| 02/27/2015 02/27/15 | Pending | -- | -- | -- |
| 02/12/2015 02/12/15 | For Sale | $3,499,000 | +29.6% | $679 / Sq Ft |
| 05/23/2013 05/23/13 | Sold | $2,700,000 | -1.8% | $524 / Sq Ft |
| 05/01/2013 05/01/13 | Pending | -- | -- | -- |
| 03/25/2013 03/25/13 | For Sale | $2,749,000 | -- | $534 / Sq Ft |
Tax History Compared to Growth
Tax History
| Year | Tax Paid | Tax Assessment Tax Assessment Total Assessment is a certain percentage of the fair market value that is determined by local assessors to be the total taxable value of land and additions on the property. | Land | Improvement |
|---|---|---|---|---|
| 2025 | $44,090 | $3,976,685 | $2,681,761 | $1,294,924 |
| 2024 | $44,090 | $3,890,630 | $2,629,177 | $1,261,453 |
| 2023 | $43,018 | $3,814,344 | $2,577,625 | $1,236,719 |
| 2022 | $42,207 | $3,739,553 | $2,527,083 | $1,212,470 |
| 2021 | $41,378 | $3,666,229 | $2,477,532 | $1,188,697 |
| 2020 | $40,901 | $3,628,637 | $2,452,128 | $1,176,509 |
| 2019 | $40,073 | $3,557,488 | $2,404,047 | $1,153,441 |
| 2018 | $39,290 | $3,487,734 | $2,356,909 | $1,130,825 |
| 2017 | $38,945 | $3,419,348 | $2,310,696 | $1,108,652 |
| 2016 | $38,081 | $3,352,302 | $2,265,388 | $1,086,914 |
| 2015 | $31,430 | $2,704,971 | $1,681,205 | $1,023,766 |
| 2014 | -- | $2,651,985 | $1,648,273 | $1,003,712 |
Agents Affiliated with this Home
-
K
Seller's Agent in 2015
K. Kevin Feng
Dynasty Real Estate
-
Marcus Skenderian

Buyer's Agent in 2015
Marcus Skenderian
Compass
(949) 295-5758
75 Total Sales
-
Mehdi Khosh

Seller's Agent in 2013
Mehdi Khosh
Berkshire Hathaway HomeService
(714) 612-0452
10 in this area
93 Total Sales
Map
Source: California Regional Multiple Listing Service (CRMLS)
MLS Number: OC15031254
APN: 458-722-21
- 15 Boardwalk
- 10 Seabluff
- 3 Anondale
- 3 Seabluff
- 1736 Port Sheffield Place
- 1977 Port Cardiff Place
- 2720 Hilltop Dr Unit 58
- 4 Huntington Ct
- 417 Bay Hill Dr
- 515 Bay Hill Dr
- 48 Belcourt Dr Unit 34
- 3 Weybridge Ct
- 9 Leesbury Ct
- 9 Saint Tropez
- 2 Royal Saint George Rd
- 7 Leesbury Ct
- 17 Monaco Unit 12
- 28 Old Course Dr
- 49 Canyon Island Dr
- 38 Canyon Island Dr
