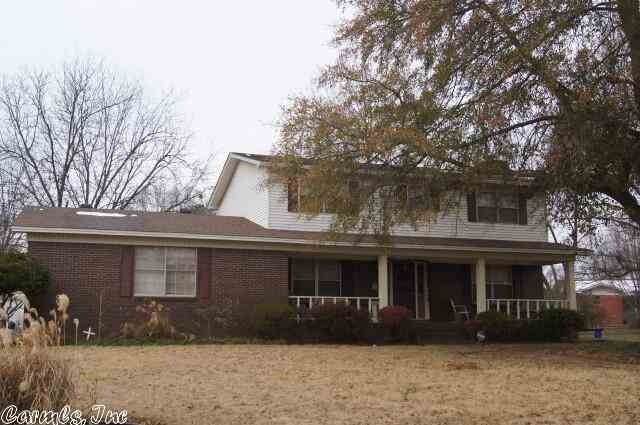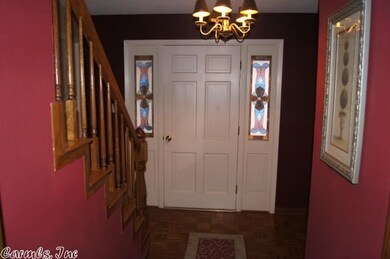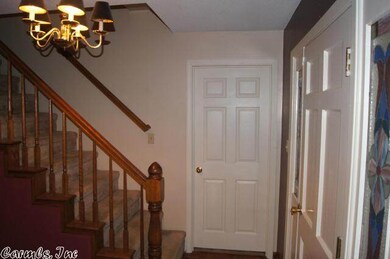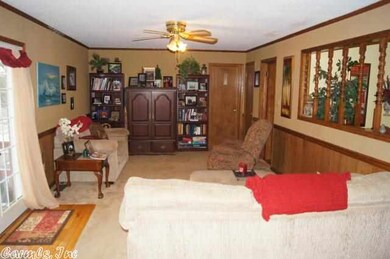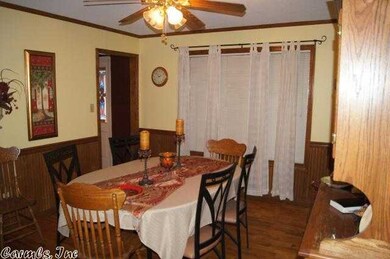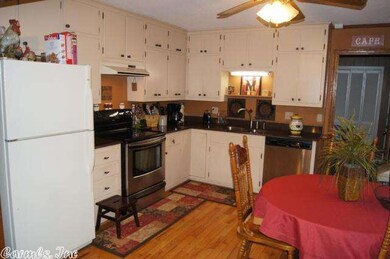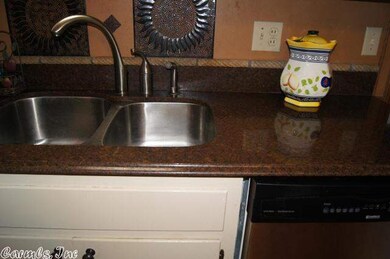
9 Marshall Dr Searcy, AR 72143
Highlights
- Deck
- Traditional Architecture
- Main Floor Primary Bedroom
- Westside Elementary School Rated A-
- Wood Flooring
- Whirlpool Bathtub
About This Home
As of July 2019Very well maintained home in central area of Searcy near high school and Beebe Capps. This home has 2,352 sq ft, lots of hardwood floors, master bedroom and full bath down and 4 bedrooms and 2 baths up, 1/2 bath off of utility room, living room, dining room, updated kitchen with updated counter tops and appliances, large lot with a fenced in back yard, deck and storage building. This home is a must see!
Home Details
Home Type
- Single Family
Est. Annual Taxes
- $981
Year Built
- Built in 1965
Lot Details
- 0.5 Acre Lot
- Chain Link Fence
- Level Lot
Parking
- 2 Car Garage
Home Design
- Traditional Architecture
- Pitched Roof
- Architectural Shingle Roof
Interior Spaces
- 2,352 Sq Ft Home
- 2-Story Property
- Paneling
- Ceiling Fan
- Wood Burning Fireplace
- Self Contained Fireplace Unit Or Insert
- Formal Dining Room
- Crawl Space
- Fire and Smoke Detector
Kitchen
- Electric Range
- Stove
- Dishwasher
- Disposal
Flooring
- Wood
- Parquet
- Carpet
Bedrooms and Bathrooms
- 5 Bedrooms
- Primary Bedroom on Main
- Whirlpool Bathtub
- Walk-in Shower
Laundry
- Laundry Room
- Washer and Gas Dryer Hookup
Outdoor Features
- Deck
- Outdoor Storage
Utilities
- Central Heating and Cooling System
- Electric Water Heater
Listing and Financial Details
- Assessor Parcel Number 016-01811-000
Ownership History
Purchase Details
Home Financials for this Owner
Home Financials are based on the most recent Mortgage that was taken out on this home.Purchase Details
Home Financials for this Owner
Home Financials are based on the most recent Mortgage that was taken out on this home.Purchase Details
Home Financials for this Owner
Home Financials are based on the most recent Mortgage that was taken out on this home.Purchase Details
Home Financials for this Owner
Home Financials are based on the most recent Mortgage that was taken out on this home.Purchase Details
Home Financials for this Owner
Home Financials are based on the most recent Mortgage that was taken out on this home.Purchase Details
Purchase Details
Similar Homes in Searcy, AR
Home Values in the Area
Average Home Value in this Area
Purchase History
| Date | Type | Sale Price | Title Company |
|---|---|---|---|
| Warranty Deed | $169,500 | None Available | |
| Warranty Deed | $160,000 | None Available | |
| Warranty Deed | $157,000 | None Available | |
| Interfamily Deed Transfer | -- | -- | |
| Warranty Deed | $139,000 | None Available | |
| Warranty Deed | $89,000 | -- | |
| Deed | -- | -- |
Mortgage History
| Date | Status | Loan Amount | Loan Type |
|---|---|---|---|
| Open | $134,500 | New Conventional | |
| Previous Owner | $160,000 | New Conventional | |
| Previous Owner | $149,150 | New Conventional | |
| Previous Owner | $75,000 | New Conventional | |
| Previous Owner | $122,000 | Adjustable Rate Mortgage/ARM | |
| Previous Owner | $123,000 | New Conventional |
Property History
| Date | Event | Price | Change | Sq Ft Price |
|---|---|---|---|---|
| 07/01/2019 07/01/19 | Sold | $169,500 | -1.5% | $72 / Sq Ft |
| 06/02/2019 06/02/19 | Pending | -- | -- | -- |
| 05/28/2019 05/28/19 | Price Changed | $172,000 | -2.5% | $73 / Sq Ft |
| 04/19/2019 04/19/19 | For Sale | $176,500 | +10.3% | $75 / Sq Ft |
| 06/06/2016 06/06/16 | Sold | $160,000 | -3.0% | $68 / Sq Ft |
| 05/07/2016 05/07/16 | Pending | -- | -- | -- |
| 04/22/2016 04/22/16 | For Sale | $164,900 | +5.0% | $70 / Sq Ft |
| 03/01/2013 03/01/13 | Sold | $157,000 | +1.3% | $67 / Sq Ft |
| 01/30/2013 01/30/13 | Pending | -- | -- | -- |
| 01/15/2013 01/15/13 | For Sale | $155,000 | -- | $66 / Sq Ft |
Tax History Compared to Growth
Tax History
| Year | Tax Paid | Tax Assessment Tax Assessment Total Assessment is a certain percentage of the fair market value that is determined by local assessors to be the total taxable value of land and additions on the property. | Land | Improvement |
|---|---|---|---|---|
| 2024 | $1,313 | $34,220 | $4,360 | $29,860 |
| 2023 | $833 | $34,220 | $4,360 | $29,860 |
| 2022 | $828 | $34,220 | $4,360 | $29,860 |
| 2021 | $773 | $34,220 | $4,360 | $29,860 |
| 2020 | $718 | $26,930 | $7,260 | $19,670 |
| 2019 | $718 | $26,930 | $7,260 | $19,670 |
| 2018 | $743 | $26,930 | $7,260 | $19,670 |
| 2017 | $1,030 | $26,930 | $7,260 | $19,670 |
| 2016 | $1,030 | $25,380 | $7,260 | $18,120 |
| 2015 | $981 | $24,170 | $5,400 | $18,770 |
| 2014 | -- | $0 | $0 | $0 |
Agents Affiliated with this Home
-
K
Seller's Agent in 2019
Kathi Merritt
RE/MAX
-
J
Buyer's Agent in 2019
Joel Hoggard
RE/MAX
-
Susan Neaville

Seller's Agent in 2016
Susan Neaville
RE/MAX
(501) 827-8887
216 Total Sales
-
Larry DeGroat

Seller's Agent in 2013
Larry DeGroat
Realty Professionals, Inc.
(501) 278-7659
74 Total Sales
Map
Source: Cooperative Arkansas REALTORS® MLS
MLS Number: 10338023
APN: 016-01811-000
- 1903 W Arch Ave
- 6 Lynwood Dr
- 1920 W Arch Ave
- 19 Robbye Ln
- 103 N Greer Dr
- 102 S Ella St
- 32 Stoneybrook Ln
- 28 Stoneybrook Ln
- 36 Stoneybrook Ln
- 111 Sunset Place
- 42 Stoneybrook Ln
- 1201 Skyline Dr
- 6 Baker Dr
- 0 Stoneybrook Ln
- 1504 W Center Ave
- 1 Summit Cir
- 142 John Cyrus Dr
- 28 Cattail Rd
- 14 Cedar Ct
- 8 Cedar Ct
