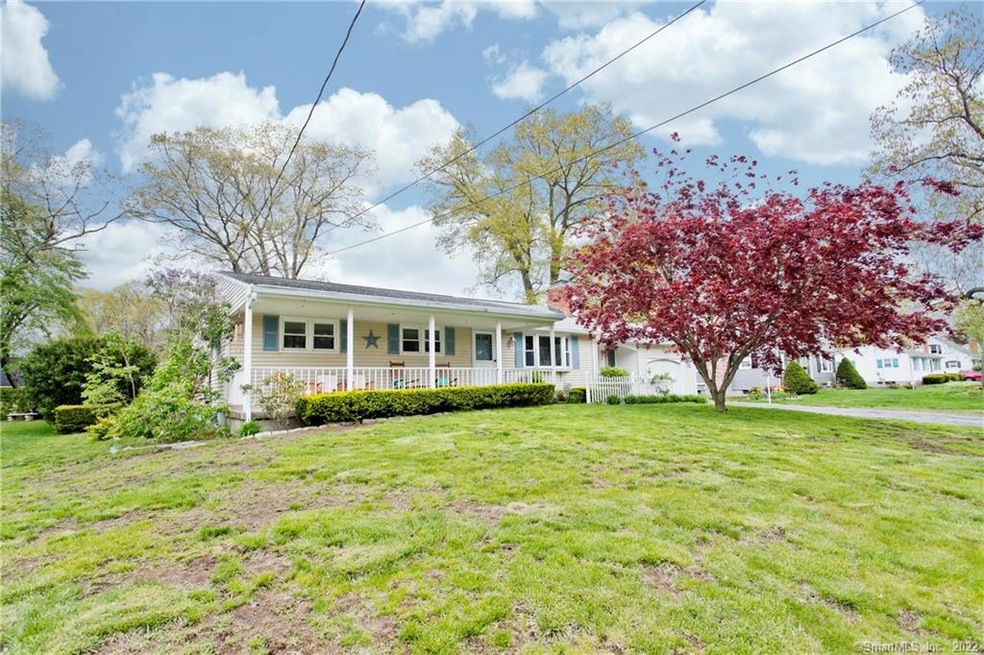
9 Marshall Rd Enfield, CT 06082
Highlights
- Ranch Style House
- No HOA
- 1 Car Attached Garage
- 1 Fireplace
- Porch
- Patio
About This Home
As of June 2021OH MAN. Chip and JoJo may have just finished this one. As you pull up you'll immediately be able to imagine yourself rocking on the front porch, waving to your friendly neighbors. But don't stop there. Head in and you'll see right where you'll gather Friends and Family in the Kitchen and Dining area featuring an abundance of cabinets. You'll love the cozy living room and certainly appreciate that the home features Central Air. No end to working from home or distance learning in sight? Enjoy the den which is ready to be your very own Zoom Room. Don't miss out on the attached garage, laundry room on the first floor, and a large unfinished basement ready for your personal touches! Check out the perfect back yard. Come on over, take a breath, relax and feel right at home at 9 Marshall Road. This house is ready to help you simplify life. Visit before it's gone, but prepare not to want to leave. SEE VIRTUAL TOUR!!
Last Agent to Sell the Property
Naples Realty Group, LLC License #RES.0792085 Listed on: 05/06/2021

Home Details
Home Type
- Single Family
Est. Annual Taxes
- $4,713
Year Built
- Built in 1963
Lot Details
- 0.29 Acre Lot
- Level Lot
- Cleared Lot
- Property is zoned R33
Parking
- 1 Car Attached Garage
Home Design
- Ranch Style House
- Concrete Foundation
- Frame Construction
- Asphalt Shingled Roof
- Vinyl Siding
Interior Spaces
- 1,404 Sq Ft Home
- 1 Fireplace
- Basement Fills Entire Space Under The House
- Dryer
Kitchen
- Microwave
- Dishwasher
Bedrooms and Bathrooms
- 3 Bedrooms
- 2 Full Bathrooms
Outdoor Features
- Patio
- Rain Gutters
- Porch
Utilities
- Central Air
- Baseboard Heating
- Heating System Uses Oil
- Oil Water Heater
- Fuel Tank Located in Basement
Community Details
- No Home Owners Association
Ownership History
Purchase Details
Home Financials for this Owner
Home Financials are based on the most recent Mortgage that was taken out on this home.Similar Homes in the area
Home Values in the Area
Average Home Value in this Area
Purchase History
| Date | Type | Sale Price | Title Company |
|---|---|---|---|
| Executors Deed | $193,500 | -- |
Mortgage History
| Date | Status | Loan Amount | Loan Type |
|---|---|---|---|
| Open | $25,000 | Stand Alone Refi Refinance Of Original Loan | |
| Open | $187,695 | Purchase Money Mortgage | |
| Closed | $10,097 | Credit Line Revolving |
Property History
| Date | Event | Price | Change | Sq Ft Price |
|---|---|---|---|---|
| 06/30/2021 06/30/21 | Sold | $265,000 | +8.2% | $189 / Sq Ft |
| 05/10/2021 05/10/21 | Pending | -- | -- | -- |
| 05/07/2021 05/07/21 | For Sale | $245,000 | +26.6% | $175 / Sq Ft |
| 12/18/2017 12/18/17 | Sold | $193,500 | +1.9% | $138 / Sq Ft |
| 12/04/2017 12/04/17 | Pending | -- | -- | -- |
| 10/18/2017 10/18/17 | For Sale | $189,900 | -- | $135 / Sq Ft |
Tax History Compared to Growth
Tax History
| Year | Tax Paid | Tax Assessment Tax Assessment Total Assessment is a certain percentage of the fair market value that is determined by local assessors to be the total taxable value of land and additions on the property. | Land | Improvement |
|---|---|---|---|---|
| 2025 | $5,742 | $164,100 | $56,600 | $107,500 |
| 2024 | $5,588 | $164,100 | $56,600 | $107,500 |
| 2023 | $5,547 | $164,100 | $56,600 | $107,500 |
| 2022 | $50 | $163,600 | $56,600 | $107,000 |
| 2021 | $4,713 | $125,570 | $46,890 | $78,680 |
| 2020 | $4,713 | $125,570 | $46,890 | $78,680 |
| 2019 | $4,725 | $125,570 | $46,890 | $78,680 |
| 2018 | $4,646 | $125,570 | $46,890 | $78,680 |
| 2017 | $4,376 | $125,570 | $46,890 | $78,680 |
| 2016 | $4,286 | $124,910 | $48,110 | $76,800 |
| 2015 | $4,152 | $124,910 | $48,110 | $76,800 |
| 2014 | $4,045 | $124,910 | $48,110 | $76,800 |
Agents Affiliated with this Home
-
Dawn Ezold

Seller's Agent in 2021
Dawn Ezold
Naples Realty Group, LLC
(860) 543-3266
73 in this area
217 Total Sales
-
Lisa Hutt

Buyer's Agent in 2021
Lisa Hutt
Berkshire Hathaway Home Services
(860) 836-8361
2 in this area
111 Total Sales
-
Terri Koepper

Seller's Agent in 2017
Terri Koepper
Reddy Realty, LLC
(860) 833-7883
1 in this area
36 Total Sales
-
Lori Gabriel

Buyer's Agent in 2017
Lori Gabriel
Coldwell Banker Realty
(860) 926-5101
106 in this area
375 Total Sales
-
N
Buyer Co-Listing Agent in 2017
Nicole Alaimo
Coldwell Banker Realty
Map
Source: SmartMLS
MLS Number: 170397194
APN: ENFI-000052-000000-000342
- 171 Wynwood Dr Unit 171
- 24 Bass Dr
- 111 Wynwood Dr
- 72 Carriage House Unit 72
- 14 Carriage House Unit 14
- 2 Bass Dr
- 29 Rolocut Rd
- 15 Bess Rd
- 32 Melrose Rd
- 5 Patricia Cir
- 1 Deerfield Cir
- 143 North Rd
- 132 North Rd
- 10 Belinda Ln
- 233 Post Office Rd
- 142 Raffia Rd
- 131 Raffia Rd
- 0 Wells Rd
- 3 Cutter Ln
- 12 Renee Ln
