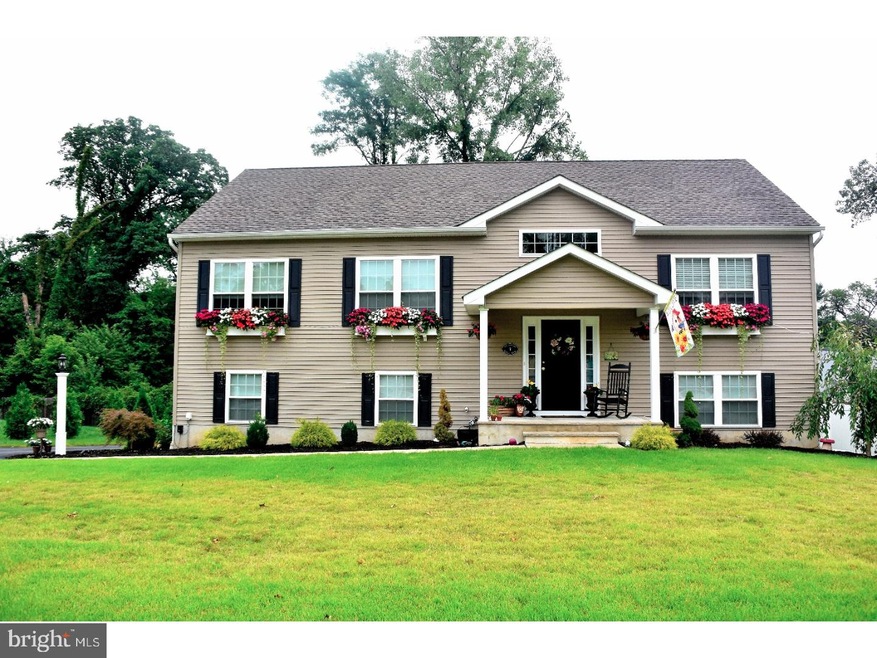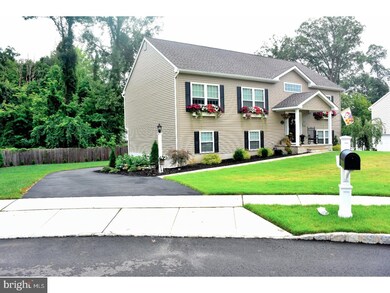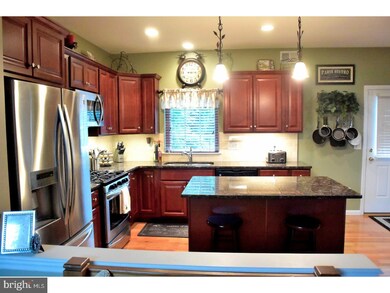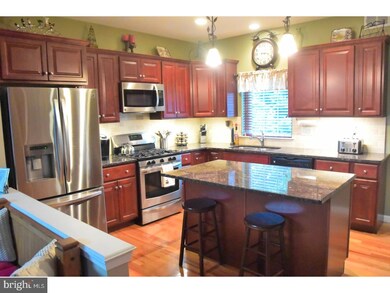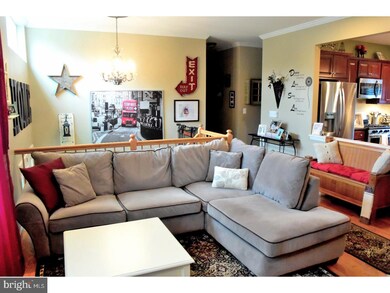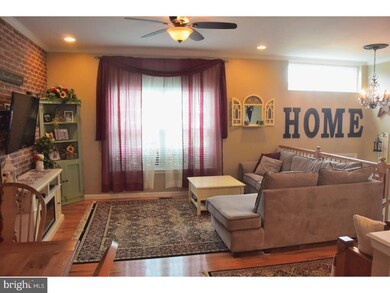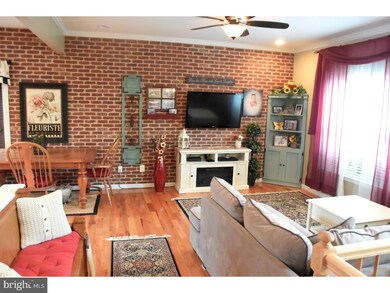
9 Mchugh Ct Roebling, NJ 08554
Highlights
- Deck
- Wood Flooring
- Living Room
- Raised Ranch Architecture
- Eat-In Kitchen
- Home Security System
About This Home
As of August 2021You will be impressed by the stunning curb appeal of this raised ranch home! Step up to the main level that has a nice open floor plan, with beautiful hardwood floors. The updated kitchen features granite countertops, stainless steel appliances, under cabinet & recessed lighting, kitchen island with counter seating, tile backsplash, and cherry cabinets. The open living room, dining room combination are perfect for entertaining and extend to the gorgeous upper deck which provides additional space for dining or relaxing and overlooks the nice sized back yard. The master bedroom has a large walk-in closet and master bathroom with stall shower. Two generously sized bedrooms with lots of natural light and ample sized closets, and a full bathroom with ceramic tile floor complete this level. Downstairs you will find a spacious family room with access to the back yard. A bonus room (could be converted into a 4th bedroom), a half bathroom, and laundry room round out this level of living space. There is also a 2-Car Attached Garage and long driveway to provide plenty of additional parking. Other notable upgrades include crown molding in main level living areas, wainscoting in family room, storage shelves in garage, crawl space in bonus room for additional storage, and landscape lighting. Close proximity shopping & restaurants and to the River Line Tain Station, Routes 295, 206, and 130, and NJ & PA Turnpikes. This home is truly turnkey with nothing to do but move in!
Last Agent to Sell the Property
Danielle Strock
Long & Foster Real Estate, Inc. Listed on: 08/15/2017
Last Buyer's Agent
Arlene Paris
Keller Williams Realty - Medford
Home Details
Home Type
- Single Family
Est. Annual Taxes
- $6,609
Year Built
- Built in 2013
Lot Details
- 0.27 Acre Lot
- Lot Dimensions are 100x129
- Level Lot
- Property is in good condition
HOA Fees
- $10 Monthly HOA Fees
Home Design
- Raised Ranch Architecture
- Rambler Architecture
- Brick Exterior Construction
- Shingle Roof
- Vinyl Siding
Interior Spaces
- 1,344 Sq Ft Home
- Ceiling height of 9 feet or more
- Ceiling Fan
- Family Room
- Living Room
- Home Security System
- Laundry on lower level
Kitchen
- Eat-In Kitchen
- Kitchen Island
Flooring
- Wood
- Wall to Wall Carpet
- Tile or Brick
Bedrooms and Bathrooms
- 3 Bedrooms
- En-Suite Primary Bedroom
- En-Suite Bathroom
- Walk-in Shower
Parking
- 3 Open Parking Spaces
- 5 Parking Spaces
- Driveway
- On-Street Parking
Outdoor Features
- Deck
- Exterior Lighting
Schools
- Florence Township Memorial High School
Utilities
- Central Air
- Hot Water Heating System
- Natural Gas Water Heater
- Cable TV Available
Community Details
- Association fees include common area maintenance
Listing and Financial Details
- Tax Lot 00008 06
- Assessor Parcel Number 15-00100-00008 06
Ownership History
Purchase Details
Home Financials for this Owner
Home Financials are based on the most recent Mortgage that was taken out on this home.Purchase Details
Home Financials for this Owner
Home Financials are based on the most recent Mortgage that was taken out on this home.Purchase Details
Home Financials for this Owner
Home Financials are based on the most recent Mortgage that was taken out on this home.Similar Homes in Roebling, NJ
Home Values in the Area
Average Home Value in this Area
Purchase History
| Date | Type | Sale Price | Title Company |
|---|---|---|---|
| Deed | $400,000 | Federation Title Agency Inc | |
| Deed | $279,900 | Title Evolution Llc | |
| Deed | $269,964 | Emerald Title Agency | |
| Deed | -- | Emerald Title Agency |
Mortgage History
| Date | Status | Loan Amount | Loan Type |
|---|---|---|---|
| Open | $300,000 | New Conventional | |
| Closed | $300,000 | New Conventional | |
| Previous Owner | $223,920 | New Conventional | |
| Previous Owner | $209,000 | New Conventional | |
| Previous Owner | $215,971 | New Conventional |
Property History
| Date | Event | Price | Change | Sq Ft Price |
|---|---|---|---|---|
| 08/06/2021 08/06/21 | Sold | $400,000 | +0.3% | $208 / Sq Ft |
| 06/01/2021 06/01/21 | Pending | -- | -- | -- |
| 05/28/2021 05/28/21 | For Sale | $398,900 | +42.5% | $208 / Sq Ft |
| 10/16/2017 10/16/17 | Sold | $279,900 | 0.0% | $208 / Sq Ft |
| 08/21/2017 08/21/17 | Pending | -- | -- | -- |
| 08/15/2017 08/15/17 | For Sale | $279,900 | +3.7% | $208 / Sq Ft |
| 10/28/2013 10/28/13 | Sold | $269,964 | +3.9% | $201 / Sq Ft |
| 04/30/2013 04/30/13 | Pending | -- | -- | -- |
| 08/23/2012 08/23/12 | For Sale | $259,900 | -- | $193 / Sq Ft |
Tax History Compared to Growth
Tax History
| Year | Tax Paid | Tax Assessment Tax Assessment Total Assessment is a certain percentage of the fair market value that is determined by local assessors to be the total taxable value of land and additions on the property. | Land | Improvement |
|---|---|---|---|---|
| 2025 | $8,637 | $314,700 | $101,800 | $212,900 |
| 2024 | $8,268 | $309,900 | $101,800 | $208,100 |
| 2023 | $8,268 | $309,900 | $101,800 | $208,100 |
| 2022 | $8,091 | $309,900 | $101,800 | $208,100 |
| 2021 | $6,969 | $269,300 | $101,800 | $167,500 |
| 2020 | $6,943 | $269,300 | $101,800 | $167,500 |
| 2019 | $6,881 | $269,300 | $101,800 | $167,500 |
| 2018 | $6,821 | $269,300 | $101,800 | $167,500 |
| 2017 | $6,738 | $269,300 | $101,800 | $167,500 |
| 2016 | $6,609 | $269,300 | $101,800 | $167,500 |
| 2015 | $6,474 | $269,300 | $101,800 | $167,500 |
| 2014 | $6,294 | $79,500 | $79,500 | $0 |
Agents Affiliated with this Home
-

Seller's Agent in 2021
Cathy Hutchison
Re/Max At Home
(609) 784-8021
53 in this area
94 Total Sales
-

Buyer's Agent in 2021
Allen Antuzzi
RE/MAX
(856) 912-0218
3 in this area
89 Total Sales
-
D
Seller's Agent in 2017
Danielle Strock
Long & Foster
-
A
Buyer's Agent in 2017
Arlene Paris
Keller Williams Realty - Medford
-
G
Seller's Agent in 2013
GAIL DELLAIRA
Smires & Associates
(609) 915-5189
19 Total Sales
-

Buyer's Agent in 2013
Maryann Petito
BHHS Fox & Roach
(609) 405-6609
3 in this area
52 Total Sales
Map
Source: Bright MLS
MLS Number: 1000338069
APN: 15-00100-0000-00008-06
