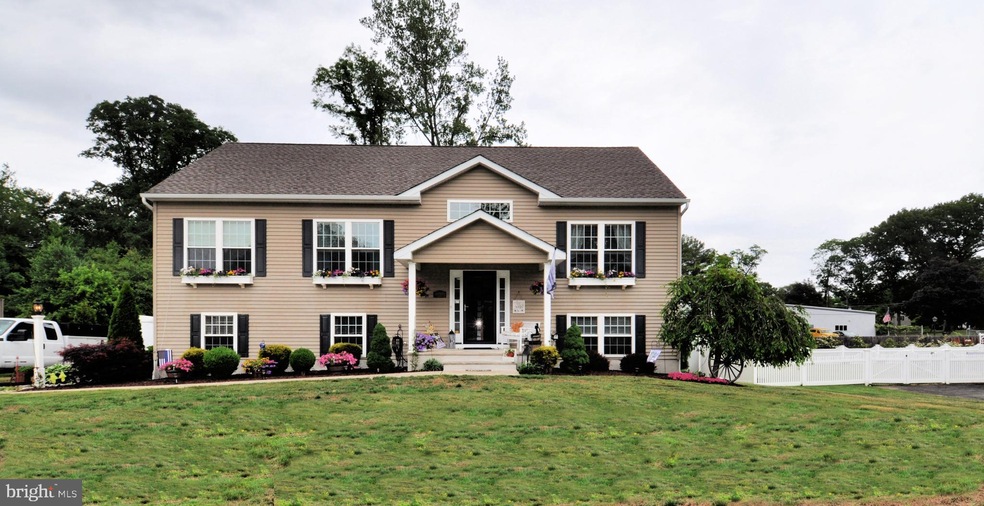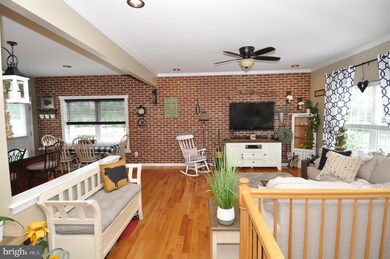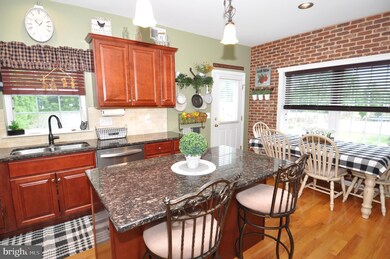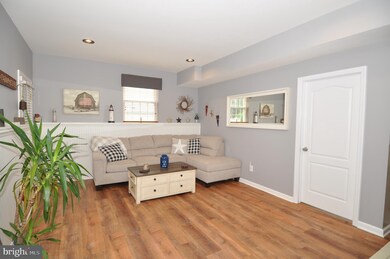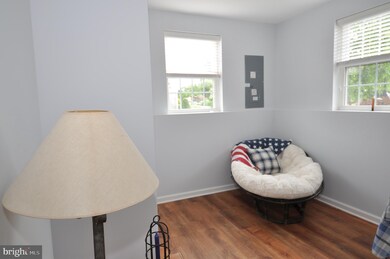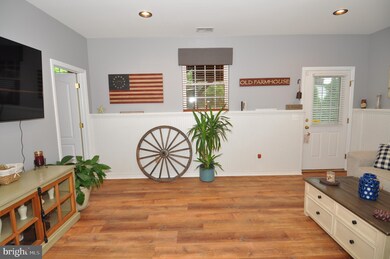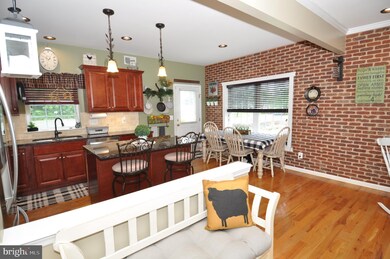
9 Mchugh Ct Roebling, NJ 08554
Highlights
- Colonial Architecture
- 2 Car Attached Garage
- Laundry Room
- No HOA
- Living Room
- More Than Two Accessible Exits
About This Home
As of August 2021When you walk into this immaculate custom-built 4 bedroom, 2 1/2 bath raised ranch you will want to call it "Home"! The open floor plan features gleaming hardwood floors, an upgraded kitchen with granite countertops, island seating, all stainless steel appliances, and too many upgrades to list! Off the dining area, you will find yourself on a beautiful large deck that overlooks the nice-sized backyard. The 2x6 exterior walls (R-19 insulation) provides highly efficient comfort for both heating and cooling. The master bedroom suite has its own master bath and walk-in closet. The lower level features a generous size family room, the 4th bedroom, or office/bonus room. As you exit through the glass doors you will find yourself in a comfortable screened-in patio for relaxing and/or entertaining. This home will not last so call soon for your guided tour! Cannot be shown until June 1, 2021.
Last Agent to Sell the Property
RE/MAX at Home License #7849121 Listed on: 05/28/2021

Home Details
Home Type
- Single Family
Est. Annual Taxes
- $6,942
Year Built
- Built in 2013
Lot Details
- 0.27 Acre Lot
- Lot Dimensions are 100x129
Parking
- 2 Car Attached Garage
- Rear-Facing Garage
- Garage Door Opener
- Driveway
- On-Street Parking
Home Design
- Colonial Architecture
- Vinyl Siding
Interior Spaces
- 1,921 Sq Ft Home
- Property has 2 Levels
- Family Room
- Living Room
- Dining Room
Kitchen
- Gas Oven or Range
- <<microwave>>
- Dishwasher
Bedrooms and Bathrooms
- En-Suite Primary Bedroom
Laundry
- Laundry Room
- Washer
Accessible Home Design
- More Than Two Accessible Exits
Utilities
- Forced Air Heating and Cooling System
- Natural Gas Water Heater
Community Details
- No Home Owners Association
Listing and Financial Details
- Assessor Parcel Number 15-00100-00008 06
Ownership History
Purchase Details
Home Financials for this Owner
Home Financials are based on the most recent Mortgage that was taken out on this home.Purchase Details
Home Financials for this Owner
Home Financials are based on the most recent Mortgage that was taken out on this home.Purchase Details
Home Financials for this Owner
Home Financials are based on the most recent Mortgage that was taken out on this home.Similar Homes in the area
Home Values in the Area
Average Home Value in this Area
Purchase History
| Date | Type | Sale Price | Title Company |
|---|---|---|---|
| Deed | $400,000 | Federation Title Agency Inc | |
| Deed | $279,900 | Title Evolution Llc | |
| Deed | $269,964 | Emerald Title Agency | |
| Deed | -- | Emerald Title Agency |
Mortgage History
| Date | Status | Loan Amount | Loan Type |
|---|---|---|---|
| Open | $300,000 | New Conventional | |
| Closed | $300,000 | New Conventional | |
| Previous Owner | $223,920 | New Conventional | |
| Previous Owner | $209,000 | New Conventional | |
| Previous Owner | $215,971 | New Conventional |
Property History
| Date | Event | Price | Change | Sq Ft Price |
|---|---|---|---|---|
| 08/06/2021 08/06/21 | Sold | $400,000 | +0.3% | $208 / Sq Ft |
| 06/01/2021 06/01/21 | Pending | -- | -- | -- |
| 05/28/2021 05/28/21 | For Sale | $398,900 | +42.5% | $208 / Sq Ft |
| 10/16/2017 10/16/17 | Sold | $279,900 | 0.0% | $208 / Sq Ft |
| 08/21/2017 08/21/17 | Pending | -- | -- | -- |
| 08/15/2017 08/15/17 | For Sale | $279,900 | +3.7% | $208 / Sq Ft |
| 10/28/2013 10/28/13 | Sold | $269,964 | +3.9% | $201 / Sq Ft |
| 04/30/2013 04/30/13 | Pending | -- | -- | -- |
| 08/23/2012 08/23/12 | For Sale | $259,900 | -- | $193 / Sq Ft |
Tax History Compared to Growth
Tax History
| Year | Tax Paid | Tax Assessment Tax Assessment Total Assessment is a certain percentage of the fair market value that is determined by local assessors to be the total taxable value of land and additions on the property. | Land | Improvement |
|---|---|---|---|---|
| 2024 | $8,268 | $309,900 | $101,800 | $208,100 |
| 2023 | $8,268 | $309,900 | $101,800 | $208,100 |
| 2022 | $8,091 | $309,900 | $101,800 | $208,100 |
| 2021 | $6,969 | $269,300 | $101,800 | $167,500 |
| 2020 | $6,943 | $269,300 | $101,800 | $167,500 |
| 2019 | $6,881 | $269,300 | $101,800 | $167,500 |
| 2018 | $6,821 | $269,300 | $101,800 | $167,500 |
| 2017 | $6,738 | $269,300 | $101,800 | $167,500 |
| 2016 | $6,609 | $269,300 | $101,800 | $167,500 |
| 2015 | $6,474 | $269,300 | $101,800 | $167,500 |
| 2014 | $6,294 | $79,500 | $79,500 | $0 |
Agents Affiliated with this Home
-
Cathy Hutchison

Seller's Agent in 2021
Cathy Hutchison
Re/Max At Home
(609) 784-8021
52 in this area
95 Total Sales
-
Allen Antuzzi

Buyer's Agent in 2021
Allen Antuzzi
RE/MAX
(856) 912-0218
3 in this area
88 Total Sales
-
D
Seller's Agent in 2017
Danielle Strock
Long & Foster
-
A
Buyer's Agent in 2017
Arlene Paris
Keller Williams Realty - Medford
-
GAIL DELLAIRA
G
Seller's Agent in 2013
GAIL DELLAIRA
Smires & Associates
(609) 915-5189
22 Total Sales
-
Maryann Petito

Buyer's Agent in 2013
Maryann Petito
BHHS Fox & Roach
(609) 405-6609
3 in this area
50 Total Sales
Map
Source: Bright MLS
MLS Number: NJBL398598
APN: 15-00100-0000-00008-06
