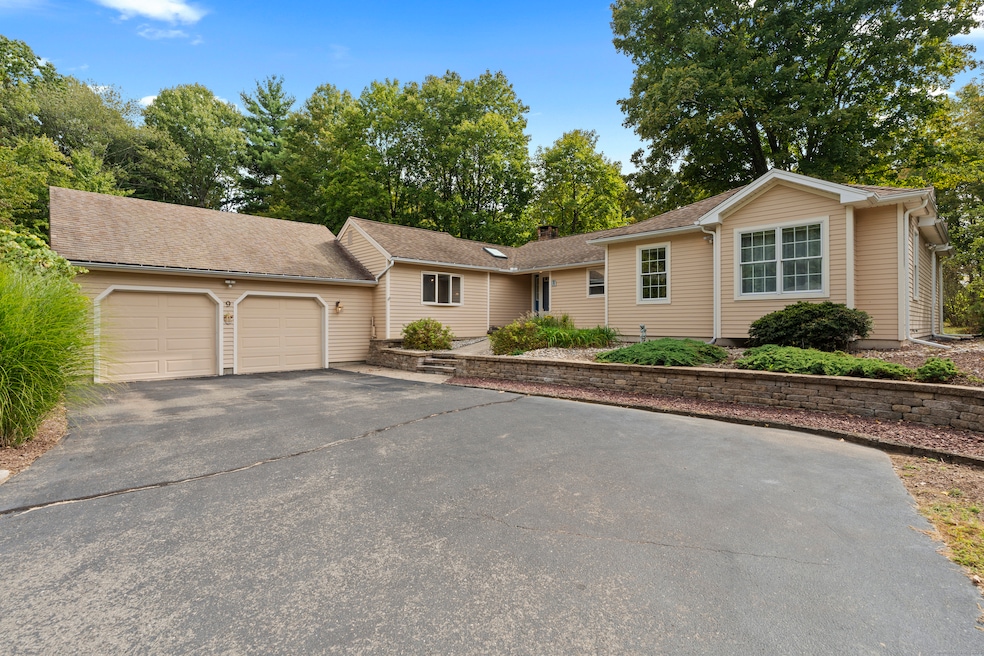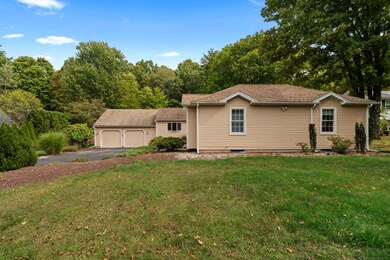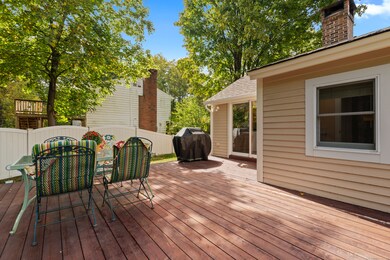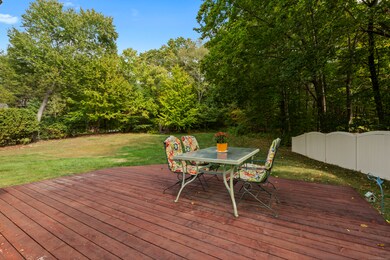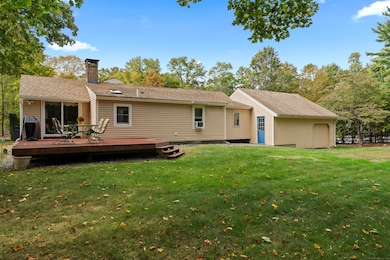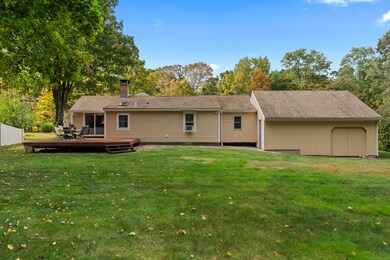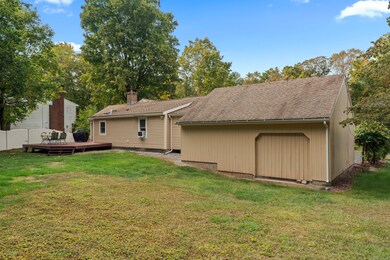9 Meadow Ln Farmington, CT 06032
Estimated payment $3,092/month
Highlights
- Deck
- Ranch Style House
- Central Air
- West Woods Upper Elementary School Rated A
- 1 Fireplace
- Ceiling Fan
About This Home
This is far from your average ranch. Lovingly cared for by its current owners for nearly 30 years, this beautiful home offers a rare blend of warmth, space, and privacy. In 2007, a thoughtfully designed addition transformed the original layout, resulting in the spacious and functional 2,010+/- square foot layout you see today. Inside, you'll find three bedrooms and three full bathrooms, including two en-suite bedrooms with walk-in closets. The home features an eat-in kitchen, a dedicated dining room, and a welcoming living room, all offering room to spread out and relax. Set on a serene and secluded half-acre lot, this property offers the peace of nature with the convenience of location. Go outside and you are standing at the Heritage Trail, a scenic path stretching over 80 miles-ideal for walking, running, or biking. And with the town center and major highways both just about 5 minutes away, you'll enjoy the best of both worlds: tranquil living with easy access to everything you need. Whether you're looking for a forever home or simply more space in a quiet setting, this unique ranch is a must-see.
Listing Agent
Coldwell Banker Realty Brokerage Phone: (203) 907-6909 License #RES.0809790 Listed on: 09/25/2025

Home Details
Home Type
- Single Family
Est. Annual Taxes
- $6,486
Year Built
- Built in 1925
Lot Details
- 0.52 Acre Lot
- Level Lot
- Property is zoned R20
Home Design
- Ranch Style House
- Concrete Foundation
- Frame Construction
- Asphalt Shingled Roof
- Wood Siding
- Concrete Siding
Interior Spaces
- 2,010 Sq Ft Home
- Ceiling Fan
- 1 Fireplace
- Concrete Flooring
Kitchen
- Electric Cooktop
- Microwave
- Dishwasher
Bedrooms and Bathrooms
- 3 Bedrooms
- 3 Full Bathrooms
Basement
- Basement Fills Entire Space Under The House
- Interior Basement Entry
- Garage Access
Parking
- 2 Car Garage
- Parking Deck
Outdoor Features
- Deck
Schools
- Noah Wallace Elementary School
- Robbins Middle School
- West Woods Middle School
- Farmington High School
Utilities
- Central Air
- Window Unit Cooling System
- Baseboard Heating
- Heating System Uses Oil
- Private Company Owned Well
- Fuel Tank Located in Basement
Listing and Financial Details
- Assessor Parcel Number 1981173
Map
Home Values in the Area
Average Home Value in this Area
Property History
| Date | Event | Price | List to Sale | Price per Sq Ft |
|---|---|---|---|---|
| 09/25/2025 09/25/25 | For Sale | $485,000 | -- | $241 / Sq Ft |
Source: SmartMLS
MLS Number: 24129097
APN: FARM R:1215 N:9
- 4 Locust Ln
- 11 Locust Ln
- 20 Farm Dr
- 67 Mallard Dr
- 117 Wellington Dr Unit 117
- 4 Grandview Dr Unit 49A
- 11 Wildcat Dr
- 4 Sable Ct Unit 4
- 5 Mallard Dr
- 20 Greenbriar Dr Unit H
- 6 Le Jardin Way
- 5 Le Jardin Way
- 24 Worthington Dr
- 27 Westview Terrace
- 225 Minnesota Ln
- 14 Inwood Ln
- 3 Essex Ct
- 116 Songbird Ln Unit 116
- 95 Tunxis Village Unit 95
- 10 Woodside Dr
- 1600 New Britain Ave
- 53 Tunxis St Unit 53
- 5 Spring Ln
- 11 Cobble Ct
- 1349 Farmington Ave
- 271-287 Main St
- 9 Grandview Dr Unit 43D
- 6 Grandview Dr Unit 27C
- 339 Main St
- 1449-1495 Farmington Ave
- 44 Garden St Unit 12
- 27 Farmington Chase Crescent
- 784 Farmington Ave Unit 1
- 1622 Farmington Ave Unit 1
- 299 Colt Hwy
- 1730 Farmington Ave
- 26 Strong St
- 16 Virginia Ln
- 1175 Farmington Ave
- 300-308 Colt Hwy
