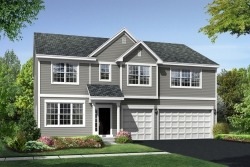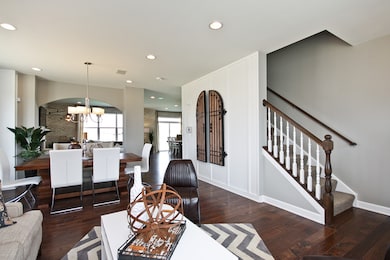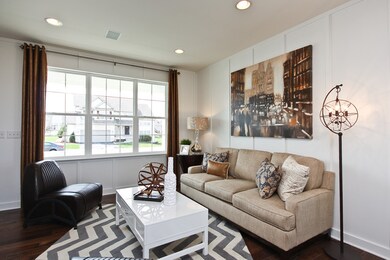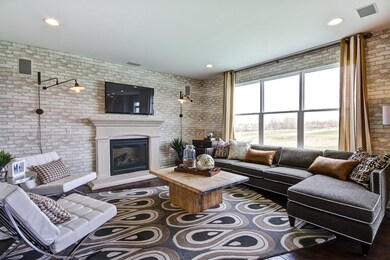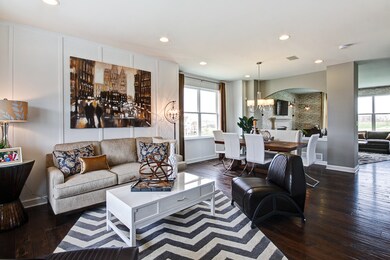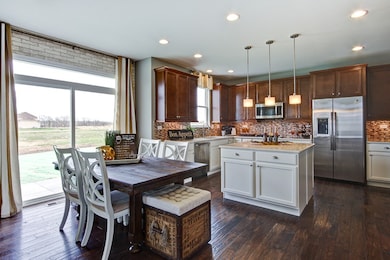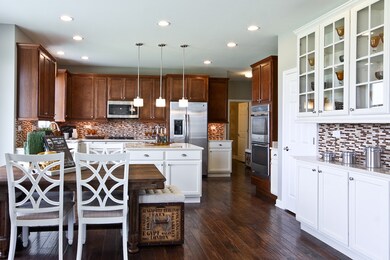
9 Meadowview Ct South Elgin, IL 60177
Estimated Value: $469,000 - $590,737
Highlights
- Traditional Architecture
- Bonus Room
- Walk-In Pantry
- South Elgin High School Rated A-
- Den
- Breakfast Room
About This Home
As of January 2016K. Hovnanian's newest community~Prairie Pointe is almost sold out! Build your dream home. The Yorkshire model has 3208 sf of living space, 4 bedrooms plus a bonus room, a den & 2.1 baths! Master suite features private bath and two WIC. Flowing first layout. 3 car garage. Home includes partial basement. Photos are of model home that shows upgrades & options.
Last Agent to Sell the Property
Coldwell Banker Realty License #475137823 Listed on: 05/02/2015

Home Details
Home Type
- Single Family
Est. Annual Taxes
- $10,565
Year Built
- 2015
Lot Details
- 0.43
HOA Fees
- $17 per month
Parking
- Attached Garage
- Garage Is Owned
Home Design
- Traditional Architecture
- Slab Foundation
- Asphalt Shingled Roof
- Vinyl Siding
Interior Spaces
- Primary Bathroom is a Full Bathroom
- Breakfast Room
- Den
- Bonus Room
- Laundry on upper level
Kitchen
- Walk-In Pantry
- Oven or Range
- Dishwasher
- Disposal
Unfinished Basement
- Partial Basement
- Finished Basement Bathroom
Utilities
- Forced Air Heating and Cooling System
- Heating System Uses Gas
Ownership History
Purchase Details
Home Financials for this Owner
Home Financials are based on the most recent Mortgage that was taken out on this home.Purchase Details
Home Financials for this Owner
Home Financials are based on the most recent Mortgage that was taken out on this home.Purchase Details
Similar Homes in South Elgin, IL
Home Values in the Area
Average Home Value in this Area
Purchase History
| Date | Buyer | Sale Price | Title Company |
|---|---|---|---|
| Oneill Katileen G | $405,500 | Chicago Title Insurance Co | |
| K Hovnanian At Prairie Pointe Llc | $1,050,000 | Chicago Title Insurance Co | |
| Reliable Materials Corporation Of Illino | -- | Chicago Title Insurance Co |
Mortgage History
| Date | Status | Borrower | Loan Amount |
|---|---|---|---|
| Open | Kopsel Kyle Edward | $306,000 | |
| Previous Owner | Oneill Katileen G | $324,200 | |
| Previous Owner | K Hovnanian At Prairie Pointe Llc | $220,000,000 | |
| Previous Owner | K Hovnanian At Prairie Pointe Llc | $577,000,000 |
Property History
| Date | Event | Price | Change | Sq Ft Price |
|---|---|---|---|---|
| 01/01/2016 01/01/16 | Sold | $405,256 | +37.4% | $126 / Sq Ft |
| 05/04/2015 05/04/15 | Pending | -- | -- | -- |
| 05/02/2015 05/02/15 | For Sale | $294,995 | -- | $92 / Sq Ft |
Tax History Compared to Growth
Tax History
| Year | Tax Paid | Tax Assessment Tax Assessment Total Assessment is a certain percentage of the fair market value that is determined by local assessors to be the total taxable value of land and additions on the property. | Land | Improvement |
|---|---|---|---|---|
| 2023 | $10,565 | $133,924 | $35,981 | $97,943 |
| 2022 | $9,992 | $122,115 | $32,808 | $89,307 |
| 2021 | $9,420 | $114,169 | $30,673 | $83,496 |
| 2020 | $9,144 | $108,992 | $29,282 | $79,710 |
| 2019 | $8,815 | $103,822 | $27,893 | $75,929 |
| 2018 | $10,041 | $112,533 | $26,277 | $86,256 |
| 2017 | $9,558 | $106,384 | $24,841 | $81,543 |
| 2016 | $9,517 | $102,678 | $23,046 | $79,632 |
| 2015 | -- | $8,188 | $8,188 | $0 |
| 2014 | -- | $8,087 | $8,087 | $0 |
| 2013 | -- | $3,960 | $3,960 | $0 |
Agents Affiliated with this Home
-
Jodi Sagil

Seller's Agent in 2016
Jodi Sagil
Coldwell Banker Realty
(630) 334-2763
133 Total Sales
-
Tina Wysocki

Buyer's Agent in 2016
Tina Wysocki
Berkshire Hathaway HomeServices Chicago
(847) 508-1663
16 Total Sales
Map
Source: Midwest Real Estate Data (MRED)
MLS Number: MRD08911595
APN: 06-25-340-023
- 1609 Deer Pointe Dr
- 0 Riverview Dr
- 1035 N South Elgin Blvd
- 1500 E Middle St
- 470 Dixon Ave
- 117 Arthur Ave
- 1061 Atterberg Rd
- 1053 Moraine Dr
- 2326 Southwind Blvd
- 165 Ross Ave
- 414 Dwight St
- 360 Hastings St
- 13 Melrose Ct
- 637 Grace St
- 405 Blue Heron Cir
- 195 E State St
- 184 Primrose Ln Unit 1
- 180 Primrose Ln Unit 1
- 1003 Quarry Ct Unit 1
- 155 Lord St
- 9 Meadowview Ct
- 7 Meadowview Ct
- 11 Meadowview Ct
- 5 Meadowview Ct
- 15 Meadowview Ct
- 3 Meadowview Ct
- 1 Meadowview Ct
- 17 Richmond Cir
- 1251 Deer Pointe Dr
- 1231 Deer Pointe Dr
- 1301 Deer Pointe Dr
- 15 Richmond Cir
- 19 Richmond Cir
- 1221 Deer Pointe Dr
- 21 Richmond Cir
- 1331 Deer Pointe Dr
- 1201 Deer Pointe Dr
- 1065 Bluff Quarry Dr
- 1055 Bluff Quarry Dr
- 11 Richmond Cir
