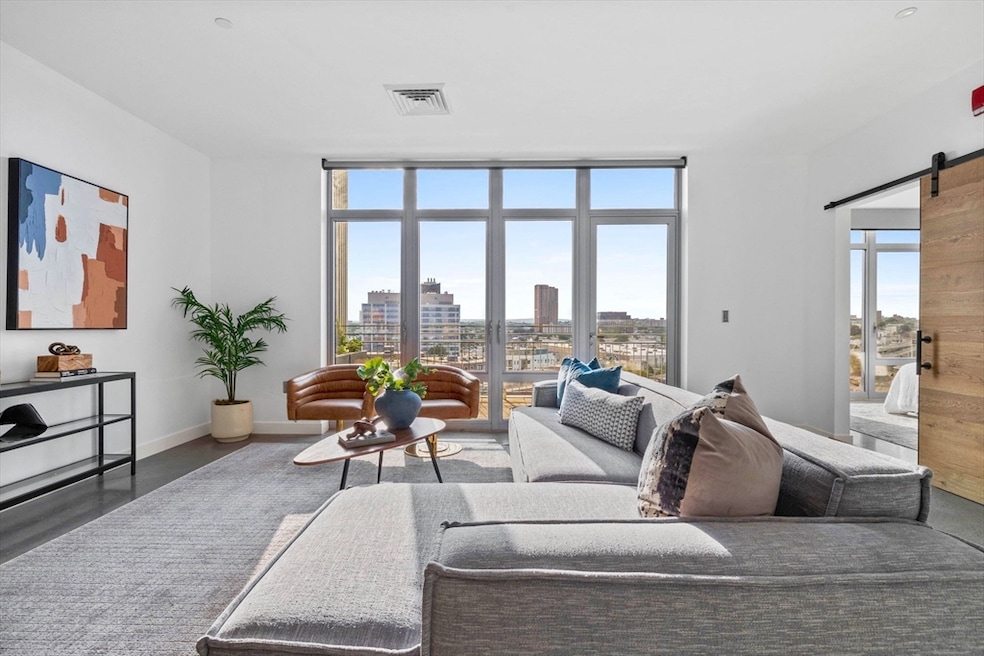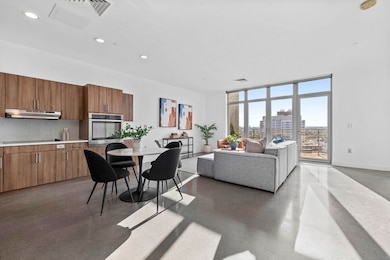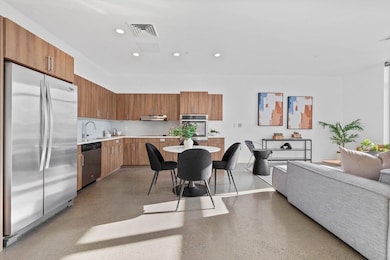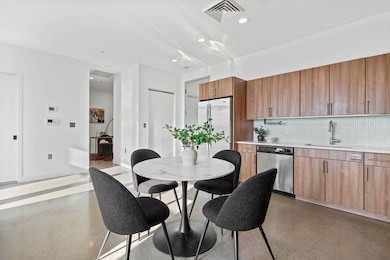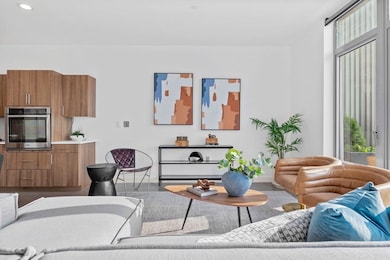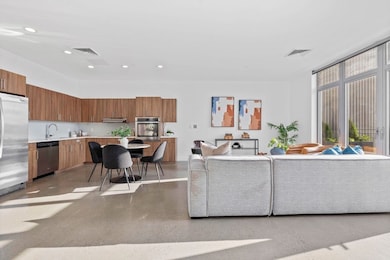Metro9 9 Medford St Unit 3 Floor 8 Somerville, MA 02143
Inner Belt NeighborhoodEstimated payment $5,929/month
Highlights
- Very Popular Property
- Concierge
- Medical Services
- Somerville High School Rated A-
- Fitness Center
- No Units Above
About This Home
Only one block from East Cambridge and just a 15-minute walk to Kendall Square!! Superb value and 1+ bedroom with bonus room currently used as an office. Perched atop Metro9—one of Somerville’s rare concierge-elevator buildings—Penthouse 3 blends soaring volume, sleek design, and an unbeatable location. Within 911 sq. ft. of one-bed + den living, dramatic ceilings and floor-to-ceiling windows frame sweeping city and river views. The chef-ready kitchen features quartz counters, sleek wood cabinetry, and stainless appliances—perfect for effortless day-to-night living. The flexible den serves beautifully as a bonus room, guest space, home office, or creative nook. The bathroom, fully remodeled in 2020 by Northfork Design, is a spa-like retreat with marble walls, porcelain hex-tile floors, luxe fixtures, and warm wood storage. Step onto the private balcony for serene, city-perched moments. Located just blocks from Lechmere, Cambridge Crossing, and Boynton Yards.
Listing Agent
Emma Guardia & Team
Compass Listed on: 11/14/2025
Property Details
Home Type
- Condominium
Est. Annual Taxes
- $9,409
Year Built
- Built in 1916
HOA Fees
- $938 Monthly HOA Fees
Home Design
- Entry on the 8th floor
- Rubber Roof
- Stone
Interior Spaces
- 911 Sq Ft Home
- 1-Story Property
- Insulated Windows
- City Views
- Intercom
Kitchen
- Oven
- Cooktop with Range Hood
- Dishwasher
- Disposal
Flooring
- Concrete
- Tile
Bedrooms and Bathrooms
- 1 Bedroom
- 1 Full Bathroom
Laundry
- Laundry in unit
- Dryer
- Washer
Parking
- 1 Car Parking Space
- Off-Street Parking
- Assigned Parking
Outdoor Features
- Balcony
- Deck
Location
- Property is near public transit
- Property is near schools
Utilities
- Central Heating and Cooling System
- 1 Cooling Zone
- 1 Heating Zone
- Heat Pump System
- Individual Controls for Heating
Additional Features
- Level Entry For Accessibility
- No Units Above
Listing and Financial Details
- Assessor Parcel Number 5071477
Community Details
Overview
- Association fees include heat, water, sewer, insurance, security, maintenance structure, ground maintenance, snow removal, reserve funds
- 100 Units
- Mid-Rise Condominium
- Metro 9 Condominium Community
Amenities
- Concierge
- Medical Services
- Shops
- Coin Laundry
- Elevator
Recreation
- Tennis Courts
- Recreation Facilities
- Community Pool
- Park
- Jogging Path
- Bike Trail
Pet Policy
- Call for details about the types of pets allowed
Security
- Resident Manager or Management On Site
Map
About Metro9
Home Values in the Area
Average Home Value in this Area
Property History
| Date | Event | Price | List to Sale | Price per Sq Ft |
|---|---|---|---|---|
| 11/14/2025 11/14/25 | For Sale | $799,000 | 0.0% | $877 / Sq Ft |
| 03/08/2025 03/08/25 | Off Market | $3,875 | -- | -- |
| 02/03/2025 02/03/25 | For Rent | $3,875 | -- | -- |
Source: MLS Property Information Network (MLS PIN)
MLS Number: 73455000
- 170 Gore St Unit 502
- 170 Gore St Unit 113
- 1 Marion St Unit 1
- 1 Marion St Unit 4
- 1 Marion St Unit 6
- 1 Marion St Unit 7
- 764 Cambridge St Unit 6
- 148 Berkshire St Unit 4
- 59 7th St Unit 2
- 59 7th St Unit 1
- 59 7th St Unit 3
- 25 6th St
- 149 Willow St
- 25 Marney St
- 1 Marney St
- 71 Fulkerson St Unit 206
- 13 Palermo St
- 36 Sciarappa St
- 68 Gore St
- 305 Webster Ave Unit 101
- 9 Medford St Unit 508
- 9 Medford St Unit 1
- 20 Medford St
- 44 Warren St Unit 2
- 35 Porter St Unit 1A
- 37 Porter St Unit 1
- 54 Medford St Unit 1
- 58 Medford St
- 58 Medford St
- 46 Porter St Unit 1
- 28 South St Unit 204
- 48 Porter St Unit 1
- 27 Lambert St Unit 3L
- 27 Lambert St Unit 1L
- 33 Jefferson St Unit 1
- 599 Cambridge St Unit 403
- 660 Cambridge St Unit 202
- 6 7th St Unit A
- 6 7th St
- 38 Jefferson St
