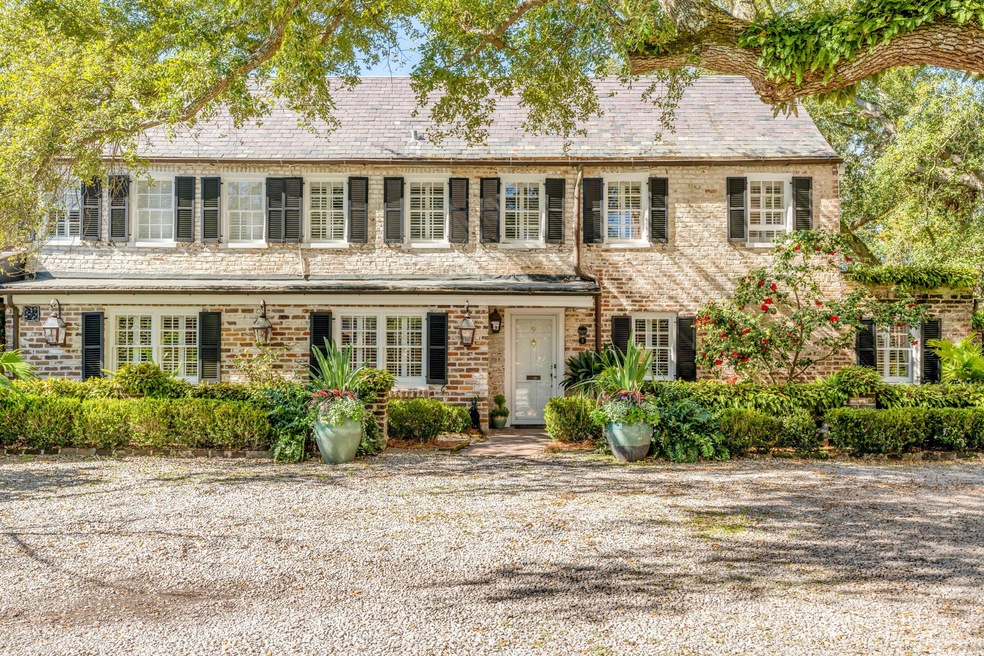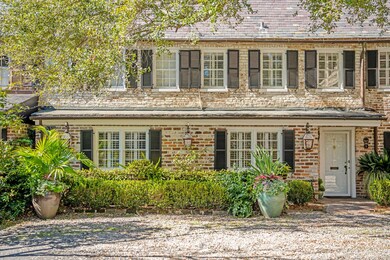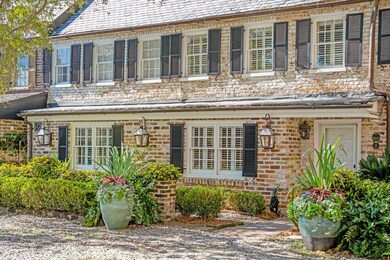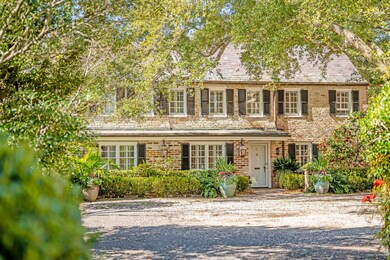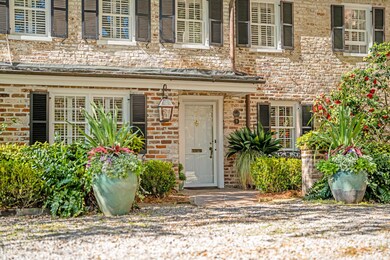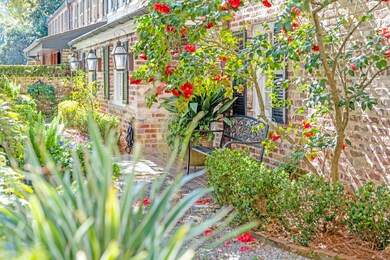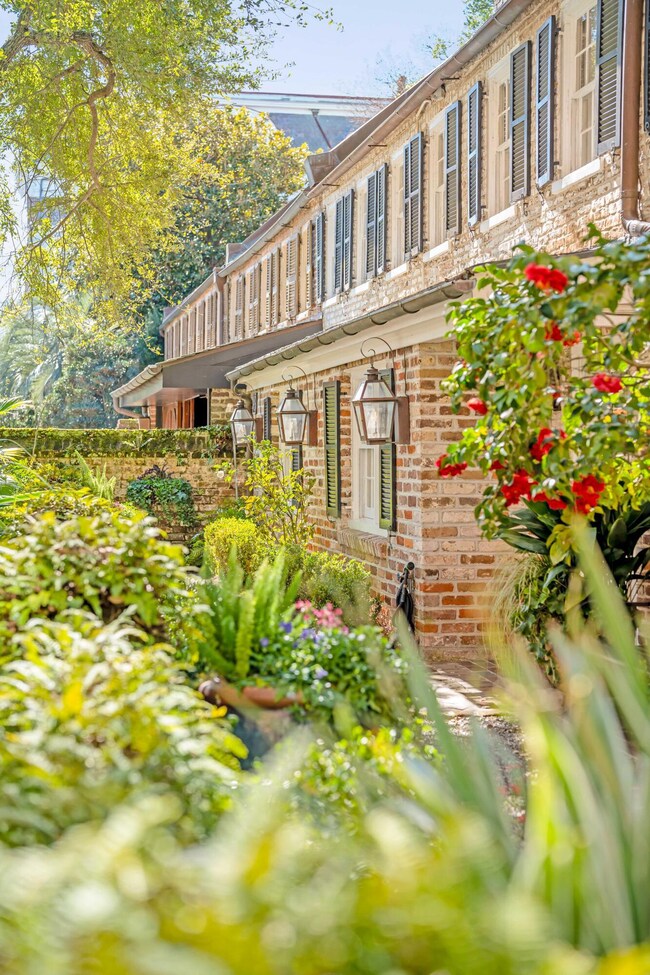
9 Meeting St Unit E Charleston, SC 29401
South of Broad NeighborhoodHighlights
- Carriage House
- Beamed Ceilings
- Eat-In Kitchen
- Wood Flooring
- Formal Dining Room
- 2-minute walk to White Point Garden
About This Home
As of October 2024This charming brick carriage house at 9 Meeting Street offers a rare opportunity to own an historic property South of Broad. This early 1700's home was originally a kitchen house and has been thoughtfully updated for modern living. Tucked well off lower Meeting Street for privacy, quiet, and security, this enchanting house is nestled on a large gated property one block from the Battery. Three beautiful gas lanterns and gorgeous blooming camelias adorn the exterior of this attractive brick home. Inside, gleaming wide heart pine floors, exposed original long leaf pine wood beams and a large brick fireplace showcase the historic fabric and special history of this property. The living room is cozy and bright, with a ''sunroom'' at the north side, with new french doors and windows overlooking a private brick patio and delightful garden. A formal dining room offers plenty of space for entertaining. There is a spacious eat-in kitchen with beautiful cabinetry, two extra beverage refrigerators, and a center island. A powder bathroom completes the first floor. Upstairs are two good sized bedrooms, each with (non-working) fireplace, mantle, and spacious en suite bathrooms. Lush landscaping and exterior lighting enhance the property. This location is superb, surrounded by large mansions and within one block of the Battery, White Point Gardens, and close to shopping and dining. There is one gated off-street parking space, along with guest parking. 9 Meeting Street is a perfectly placed home or pied-a-terre, living large with the spacious living room and formal dining room. This home is the epitome of Charleston charm!
Last Agent to Sell the Property
Maison Real Estate License #82983 Listed on: 03/10/2024
Home Details
Home Type
- Single Family
Est. Annual Taxes
- $6,073
Year Built
- Built in 1700
Lot Details
- Partially Fenced Property
- Privacy Fence
HOA Fees
- $132 Monthly HOA Fees
Parking
- Off-Street Parking
Home Design
- Carriage House
- Brick Foundation
- Slab Foundation
- Slate Roof
Interior Spaces
- 1,780 Sq Ft Home
- 2-Story Property
- Beamed Ceilings
- Smooth Ceilings
- Gas Log Fireplace
- Window Treatments
- Living Room with Fireplace
- Formal Dining Room
- Stacked Washer and Dryer
Kitchen
- Eat-In Kitchen
- Dishwasher
Flooring
- Wood
- Ceramic Tile
Bedrooms and Bathrooms
- 2 Bedrooms
Outdoor Features
- Patio
Schools
- Memminger Elementary School
- Courtenay Middle School
- Burke High School
Utilities
- Central Air
- Heating System Uses Natural Gas
Community Details
- South Of Broad Subdivision
Ownership History
Purchase Details
Home Financials for this Owner
Home Financials are based on the most recent Mortgage that was taken out on this home.Purchase Details
Home Financials for this Owner
Home Financials are based on the most recent Mortgage that was taken out on this home.Purchase Details
Home Financials for this Owner
Home Financials are based on the most recent Mortgage that was taken out on this home.Purchase Details
Similar Homes in Charleston, SC
Home Values in the Area
Average Home Value in this Area
Purchase History
| Date | Type | Sale Price | Title Company |
|---|---|---|---|
| Deed | $1,600,000 | None Listed On Document | |
| Deed | $1,200,000 | None Available | |
| Deed | $1,000,000 | -- | |
| Deed | $680,000 | -- |
Mortgage History
| Date | Status | Loan Amount | Loan Type |
|---|---|---|---|
| Previous Owner | $750,000 | New Conventional |
Property History
| Date | Event | Price | Change | Sq Ft Price |
|---|---|---|---|---|
| 10/31/2024 10/31/24 | Sold | $1,600,000 | -15.7% | $899 / Sq Ft |
| 09/09/2024 09/09/24 | Price Changed | $1,899,000 | -2.6% | $1,067 / Sq Ft |
| 07/08/2024 07/08/24 | Price Changed | $1,950,000 | -7.1% | $1,096 / Sq Ft |
| 05/20/2024 05/20/24 | Price Changed | $2,100,000 | -5.6% | $1,180 / Sq Ft |
| 03/10/2024 03/10/24 | For Sale | $2,225,000 | +85.4% | $1,250 / Sq Ft |
| 02/22/2018 02/22/18 | Sold | $1,200,000 | 0.0% | $674 / Sq Ft |
| 01/23/2018 01/23/18 | Pending | -- | -- | -- |
| 06/16/2017 06/16/17 | For Sale | $1,200,000 | -- | $674 / Sq Ft |
Tax History Compared to Growth
Tax History
| Year | Tax Paid | Tax Assessment Tax Assessment Total Assessment is a certain percentage of the fair market value that is determined by local assessors to be the total taxable value of land and additions on the property. | Land | Improvement |
|---|---|---|---|---|
| 2024 | $6,073 | $46,000 | $0 | $0 |
| 2023 | $6,073 | $48,000 | $0 | $0 |
| 2022 | $5,722 | $48,000 | $0 | $0 |
| 2021 | $6,010 | $48,000 | $0 | $0 |
| 2020 | $18,735 | $48,000 | $0 | $0 |
| 2019 | $6,346 | $48,000 | $0 | $0 |
| 2017 | $54,064 | $51,750 | $0 | $0 |
| 2016 | $13,073 | $51,750 | $0 | $0 |
| 2015 | $12,472 | $51,750 | $0 | $0 |
| 2014 | $10,707 | $0 | $0 | $0 |
| 2011 | -- | $0 | $0 | $0 |
Agents Affiliated with this Home
-
Leslie Turner

Seller's Agent in 2024
Leslie Turner
Maison Real Estate
(843) 367-3722
22 in this area
144 Total Sales
-
Ruthie Ravenel

Buyer's Agent in 2024
Ruthie Ravenel
Daniel Ravenel Sotheby's International Realty
(843) 696-8858
27 in this area
173 Total Sales
-
N
Seller's Agent in 2018
Nee Inabinett
Pam Harrington Exclusives
Map
Source: CHS Regional MLS
MLS Number: 24006102
APN: 457-16-02-098
