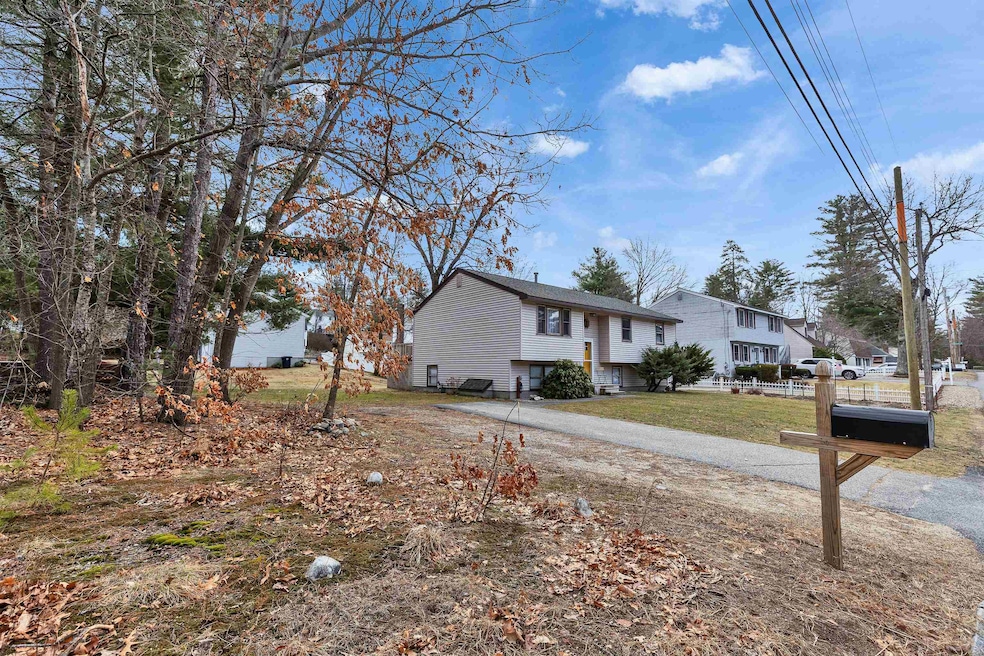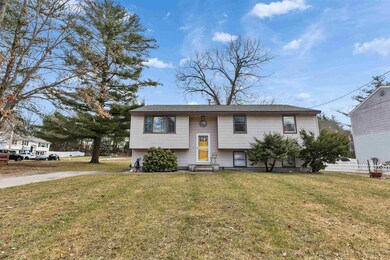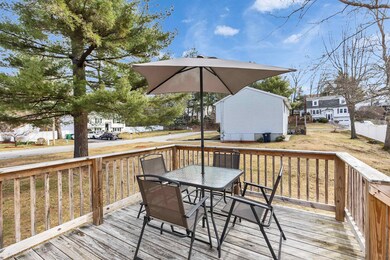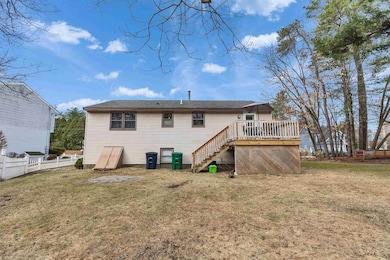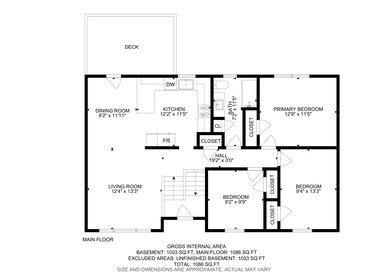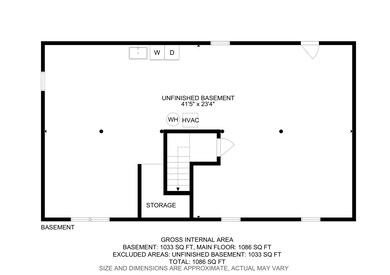
9 Metropolitan Ave Nashua, NH 03064
North End Nashua NeighborhoodHighlights
- Raised Ranch Architecture
- Living Room
- Baseboard Heating
- Corner Lot
About This Home
As of April 2025Location, Location, Location! This charming 3-bedroom, 1-bath split-level home is perfectly situated in a commuter-friendly neighborhood. Meticulously maintained and thoughtfully renovated, it offers a move-in-ready experience with no "project house" to worry about. Inside, you'll find beautiful floors throughout, a brand-new kitchen with modern cabinetry and butcher block countertops, and a fully updated bathroom featuring a new porcelain tub and custom tiling that seamlessly blends style and function.The lower level adds even more value with a laundry area, rough plumbing for an additional bath, and a spacious workshop that offers ample room for a future game room or additional living space. Set on a generous corner lot, this home provides plenty of outdoor space for play, relaxation, or entertaining. With so much to offer, this property is a must-see! Don't miss your chance to make it yours! Showing begin at the Open House on Saturday 10:30-12:00. Sunday 11:00 to 12:30 PM
Last Agent to Sell the Property
Keller Williams Realty-Metropolitan License #008901 Listed on: 03/20/2025

Home Details
Home Type
- Single Family
Est. Annual Taxes
- $6,767
Year Built
- Built in 1988
Lot Details
- 10,454 Sq Ft Lot
- Corner Lot
- Level Lot
- Property is zoned RA
Parking
- Paved Parking
Home Design
- Raised Ranch Architecture
- Concrete Foundation
- Wood Frame Construction
- Shingle Roof
- Vinyl Siding
Interior Spaces
- Property has 2 Levels
- Living Room
- Basement
- Interior Basement Entry
Bedrooms and Bathrooms
- 3 Bedrooms
- 1 Full Bathroom
Schools
- Charlotte Ave Elementary School
- Pennichuck Junior High School
- Nashua High School North
Utilities
- Baseboard Heating
Listing and Financial Details
- Tax Lot 00047
- Assessor Parcel Number 55
Ownership History
Purchase Details
Home Financials for this Owner
Home Financials are based on the most recent Mortgage that was taken out on this home.Purchase Details
Home Financials for this Owner
Home Financials are based on the most recent Mortgage that was taken out on this home.Purchase Details
Similar Homes in Nashua, NH
Home Values in the Area
Average Home Value in this Area
Purchase History
| Date | Type | Sale Price | Title Company |
|---|---|---|---|
| Warranty Deed | $515,000 | None Available | |
| Warranty Deed | $515,000 | None Available | |
| Warranty Deed | $280,000 | None Available | |
| Warranty Deed | $280,000 | None Available | |
| Deed | $105,600 | -- |
Mortgage History
| Date | Status | Loan Amount | Loan Type |
|---|---|---|---|
| Open | $450,000 | Purchase Money Mortgage | |
| Closed | $450,000 | Purchase Money Mortgage | |
| Previous Owner | $245,000 | Purchase Money Mortgage |
Property History
| Date | Event | Price | Change | Sq Ft Price |
|---|---|---|---|---|
| 04/11/2025 04/11/25 | Sold | $515,000 | +14.4% | $478 / Sq Ft |
| 03/20/2025 03/20/25 | For Sale | $450,000 | +31.4% | $417 / Sq Ft |
| 04/15/2021 04/15/21 | Sold | $342,500 | +3.8% | $318 / Sq Ft |
| 03/16/2021 03/16/21 | Pending | -- | -- | -- |
| 03/12/2021 03/12/21 | For Sale | $329,900 | -- | $306 / Sq Ft |
Tax History Compared to Growth
Tax History
| Year | Tax Paid | Tax Assessment Tax Assessment Total Assessment is a certain percentage of the fair market value that is determined by local assessors to be the total taxable value of land and additions on the property. | Land | Improvement |
|---|---|---|---|---|
| 2023 | $6,767 | $371,200 | $135,400 | $235,800 |
| 2022 | $6,708 | $371,200 | $135,400 | $235,800 |
| 2021 | $6,295 | $271,100 | $99,300 | $171,800 |
| 2020 | $6,003 | $265,500 | $99,300 | $166,200 |
| 2019 | $5,777 | $265,500 | $99,300 | $166,200 |
| 2018 | $5,631 | $265,500 | $99,300 | $166,200 |
| 2017 | $4,998 | $193,800 | $81,800 | $112,000 |
| 2016 | $4,859 | $193,800 | $81,800 | $112,000 |
| 2015 | $4,754 | $193,800 | $81,800 | $112,000 |
| 2014 | $4,661 | $193,800 | $81,800 | $112,000 |
Agents Affiliated with this Home
-
M
Seller's Agent in 2025
Mary-Ellen Berg
Keller Williams Realty-Metropolitan
-
A
Buyer's Agent in 2025
Alicia Egan
Four Seasons Sotheby's Int'l Realty
-
M
Seller's Agent in 2021
Matthew Lavery
Cameron Real Estate Group
-
M
Seller Co-Listing Agent in 2021
Michael Lefavor
Cameron Real Estate Group
-
C
Buyer's Agent in 2021
Carroll Berg
Keller Williams Realty-Metropolitan
Map
Source: PrimeMLS
MLS Number: 5032945
APN: NASH-000055-000000-000047
- 25 Juliana Ave
- 7 Elystan Cir
- 13 Juliana Ave Unit 11
- 21 Juliana Ave
- 15 Bartlett Ave
- 1 Opal Way Unit 1
- 2 Opal Way Unit 2
- 3 Opal Way Unit 3
- 2 Drury Ln Unit 1
- 22 Stanford Rd
- 31 Juliana Ave
- 31 Juliana Ave Unit 4
- 26 Beauview Ave
- 23 Salisbury Rd Unit U55
- 98 Wellington St
- 9 Meade St Unit 62
- 10 Meade St Unit 168
- 6 Nova Rd
- 61 Manchester St
- 28 Brinton Dr
