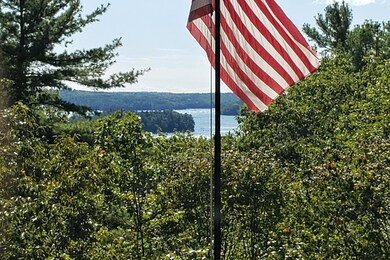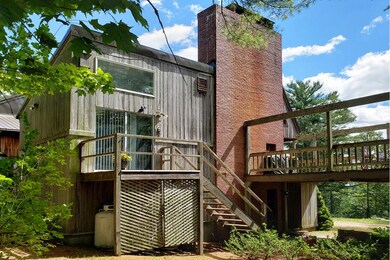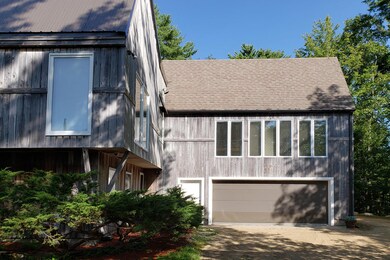
$559,000
- 3 Beds
- 3 Baths
- 2,465 Sq Ft
- 80 Academy Hill Rd
- Newcastle, ME
Welcome to this updated and immaculate 3-bedroom Cape located just a five-minute walk from the restaurants and shops of downtown Damariscotta and 1 mile from Route 1.This lovely home features large windows, lots of natural light, a formal dining room with a wood-burning fireplace, built-ins, plenty of closet space, first-floor laundry, a partially finished basement, and 2 bedrooms with on-suite
Jennifer Wais Keller Williams Realty






