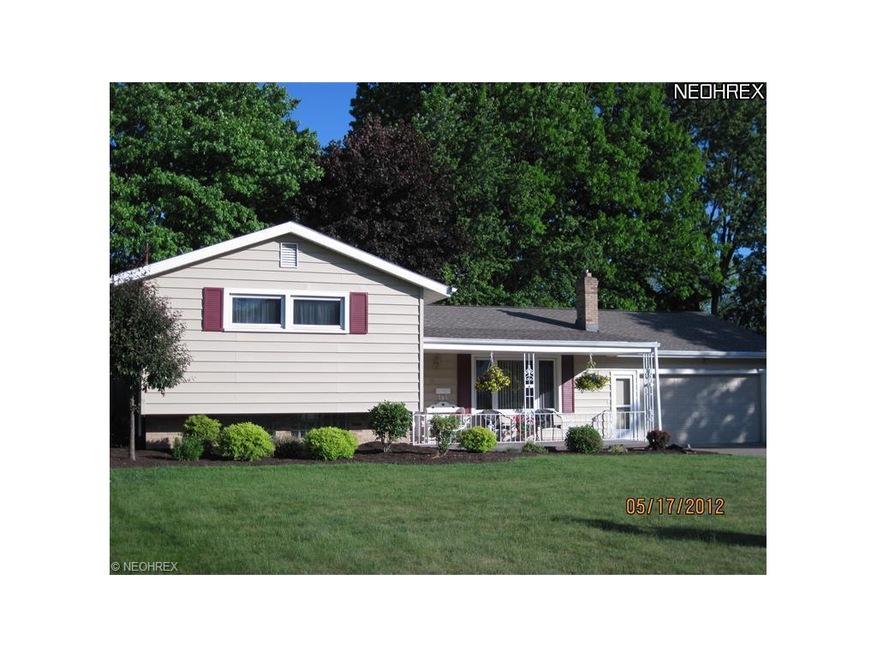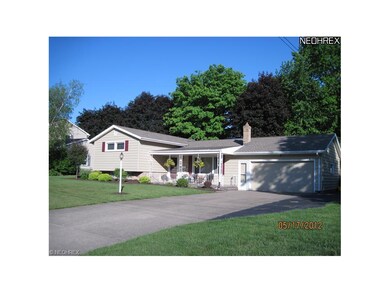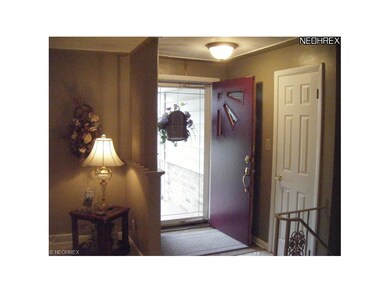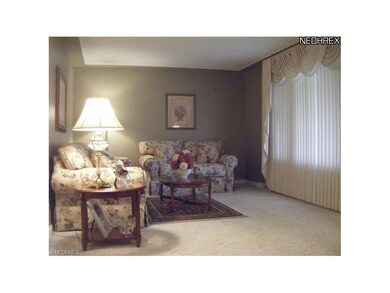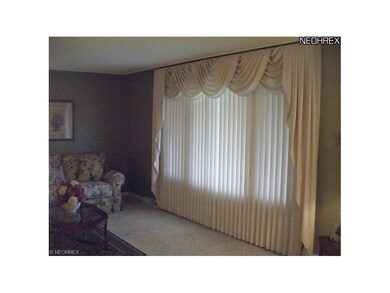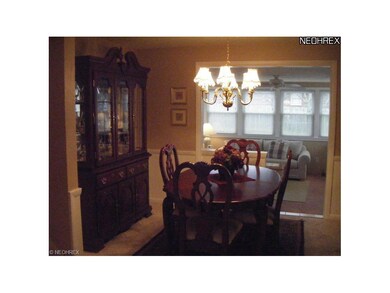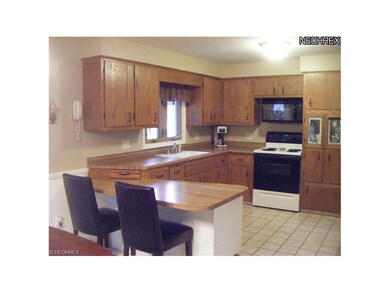
9 Midwood Cir Youngstown, OH 44512
Highlights
- Wooded Lot
- 2 Fireplaces
- 2 Car Attached Garage
- Robinwood Lane Elementary School Rated A
- Porch
- Patio
About This Home
As of July 2014Attention Realtors! Previous Buyer could not be financed. Inspection and Appraisal were Favorable! Take advantage and show this move in condition Home. It is in a quiet, and low traffic neighborhood. It is also close to excellent shopping and restaurants. Spacious Living Room. Delightful Kitchen with Breakfast Bar and Dining Area. Super Sun Room. Lower Level 33 x 14 Family Room with Decorative Fireplace and Wet Bar. Beautifully Updated Bathroom. Basement includes another Full Bath, Laundry Area and Walkout Door to the Garage. Fenced Back Yard and Patio plus Storage Shed. Covered Front Porch. All Appliances will remain. Act Now!
Last Agent to Sell the Property
Coldwell Banker EvenBay Real Estate LLC License #389477 Listed on: 03/24/2012

Last Buyer's Agent
Mindy Cline
Deleted Agent License #437880

Home Details
Home Type
- Single Family
Est. Annual Taxes
- $2,082
Year Built
- Built in 1964
Lot Details
- 9,148 Sq Ft Lot
- Lot Dimensions are 70 x 132
- North Facing Home
- Wood Fence
- Wooded Lot
Home Design
- Split Level Home
- Asphalt Roof
- Vinyl Construction Material
Interior Spaces
- 1,788 Sq Ft Home
- 2 Fireplaces
- Finished Basement
- Basement Fills Entire Space Under The House
- Fire and Smoke Detector
Kitchen
- Built-In Oven
- Range
- Dishwasher
- Disposal
Bedrooms and Bathrooms
- 3 Bedrooms
- 2 Full Bathrooms
Laundry
- Dryer
- Washer
Parking
- 2 Car Attached Garage
- Garage Door Opener
Outdoor Features
- Patio
- Porch
Utilities
- Forced Air Heating and Cooling System
- Heating System Uses Gas
Community Details
- Heather Acres Community
Listing and Financial Details
- Assessor Parcel Number 290080150000
Ownership History
Purchase Details
Home Financials for this Owner
Home Financials are based on the most recent Mortgage that was taken out on this home.Purchase Details
Home Financials for this Owner
Home Financials are based on the most recent Mortgage that was taken out on this home.Purchase Details
Home Financials for this Owner
Home Financials are based on the most recent Mortgage that was taken out on this home.Purchase Details
Home Financials for this Owner
Home Financials are based on the most recent Mortgage that was taken out on this home.Purchase Details
Purchase Details
Similar Homes in Youngstown, OH
Home Values in the Area
Average Home Value in this Area
Purchase History
| Date | Type | Sale Price | Title Company |
|---|---|---|---|
| Quit Claim Deed | -- | None Listed On Document | |
| Warranty Deed | $122,000 | Attorney | |
| Warranty Deed | $116,000 | Attorney | |
| Survivorship Deed | $118,000 | Safeguard Title Agency | |
| Joint Tenancy Deed | $109,000 | -- | |
| Deed | $66,000 | -- |
Mortgage History
| Date | Status | Loan Amount | Loan Type |
|---|---|---|---|
| Previous Owner | $83,000 | New Conventional | |
| Previous Owner | $107,000 | New Conventional | |
| Previous Owner | $110,200 | New Conventional | |
| Previous Owner | $25,000 | Credit Line Revolving | |
| Previous Owner | $94,400 | Purchase Money Mortgage | |
| Previous Owner | $106,830 | FHA | |
| Previous Owner | $107,285 | FHA | |
| Closed | $23,600 | No Value Available |
Property History
| Date | Event | Price | Change | Sq Ft Price |
|---|---|---|---|---|
| 07/17/2014 07/17/14 | Sold | $122,000 | -2.3% | $68 / Sq Ft |
| 07/16/2014 07/16/14 | Pending | -- | -- | -- |
| 05/20/2014 05/20/14 | For Sale | $124,900 | +7.7% | $70 / Sq Ft |
| 10/11/2012 10/11/12 | Sold | $116,000 | -4.9% | $65 / Sq Ft |
| 09/24/2012 09/24/12 | Pending | -- | -- | -- |
| 03/24/2012 03/24/12 | For Sale | $122,000 | -- | $68 / Sq Ft |
Tax History Compared to Growth
Tax History
| Year | Tax Paid | Tax Assessment Tax Assessment Total Assessment is a certain percentage of the fair market value that is determined by local assessors to be the total taxable value of land and additions on the property. | Land | Improvement |
|---|---|---|---|---|
| 2024 | $3,412 | $67,480 | $8,310 | $59,170 |
| 2023 | $3,367 | $44,940 | $6,750 | $38,190 |
| 2022 | $2,935 | $44,940 | $6,750 | $38,190 |
| 2021 | $2,937 | $44,940 | $6,750 | $38,190 |
| 2020 | $2,952 | $44,940 | $6,750 | $38,190 |
| 2019 | $2,848 | $38,740 | $5,820 | $32,920 |
| 2018 | $2,455 | $38,740 | $5,820 | $32,920 |
| 2017 | $2,452 | $38,740 | $5,820 | $32,920 |
| 2016 | $2,292 | $35,850 | $5,820 | $30,030 |
| 2015 | $2,246 | $35,850 | $5,820 | $30,030 |
| 2014 | $2,253 | $35,850 | $5,820 | $30,030 |
| 2013 | $2,224 | $35,850 | $5,820 | $30,030 |
Agents Affiliated with this Home
-
M
Seller's Agent in 2014
Mindy Cline
Deleted Agent
-
L
Buyer's Agent in 2014
Lori Rose
Deleted Agent
-
Paul Bevilacqua

Seller's Agent in 2012
Paul Bevilacqua
Coldwell Banker EvenBay Real Estate LLC
(330) 503-4544
10 in this area
63 Total Sales
Map
Source: MLS Now
MLS Number: 3303794
APN: 29-008-0-150.00-0
- 796 Edenridge Dr
- 767 Forest Ridge Dr
- 792 Forest Ridge Dr
- 834 Edenridge Dr
- 642 Oakridge Dr
- 707 Oakridge Dr
- 6001 Applecrest Dr
- 0 Mathews Rd Unit 5038026
- 928 Edenridge Dr
- 197 Mathews Rd Unit B
- 383 Erskine Ave
- 0 Moyer Ave
- 178 Mathews Rd
- 174 Mathews Rd
- 0 Mulberry Ln Unit 5119623
- 885 Afton Ave
- 268 Erskine Ave
- 220 Afton Ave
- 0 Cranberry Ln Unit 5119702
- 180 Argyle Ave
