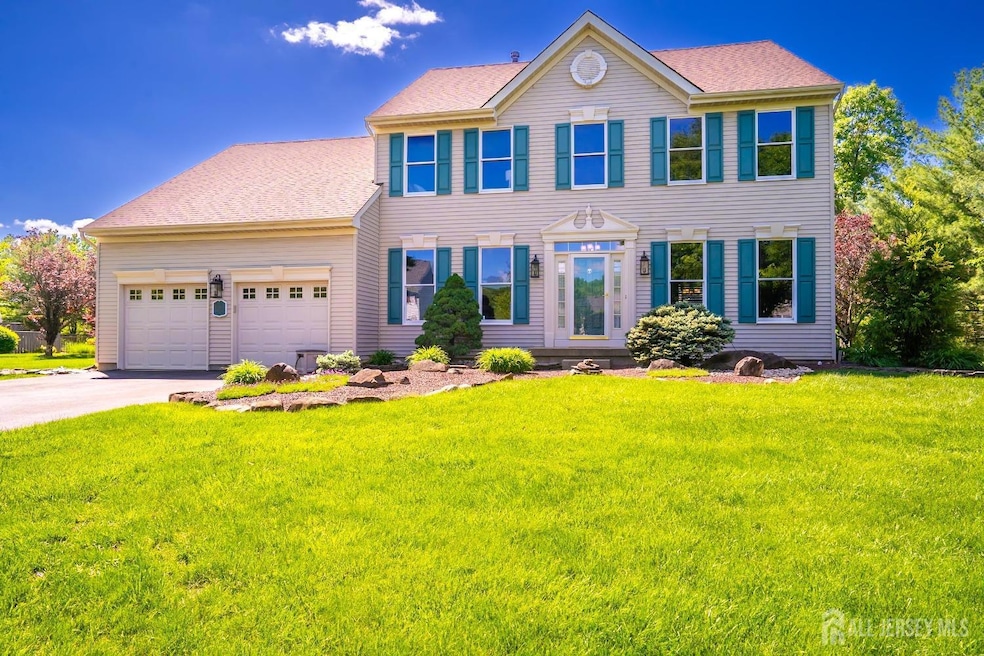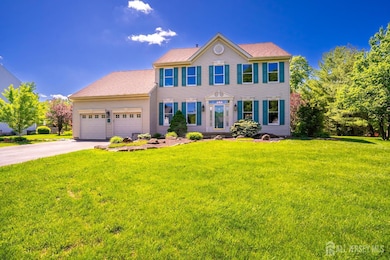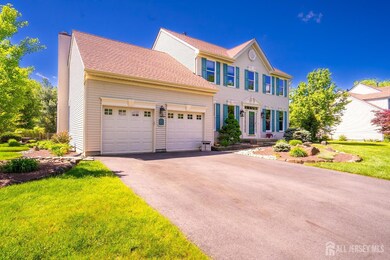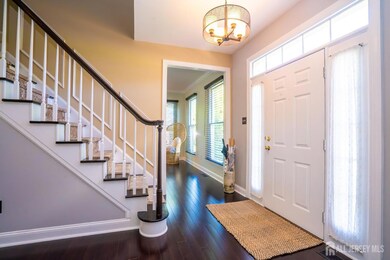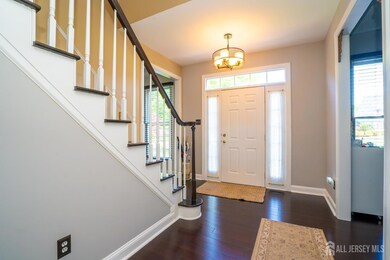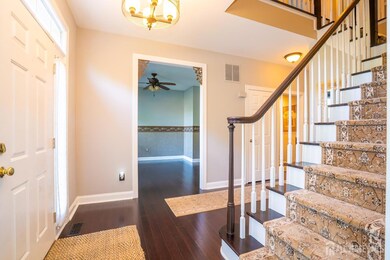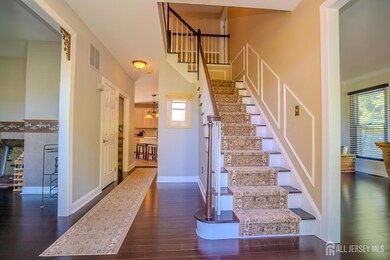
9 Milburne Ln Trenton, NJ 08691
Robbinsville Township NeighborhoodEstimated payment $7,813/month
Highlights
- In Ground Pool
- Colonial Architecture
- Wooded Lot
- Sharon Elementary School Rated A-
- Deck
- Cathedral Ceiling
About This Home
Welcome to this beautifully updated Foxhall model home in the desirable Woodside development of Robbinsville. Offering approximately 2,600 square feet of stylish living space, this 4-bedroom, 2.5-bath home combines classic charm with modern upgrades throughout. Step through the front door into a dramatic two-story foyer that sets the tone for this impressive residence. Gorgeous hardwood floors flow throughout the entire home, creating warmth and elegance at every turn. The formal living and dining rooms boast detailed crown molding, perfect for entertaining or everyday comfort. The heart of the home is the expansive two-story family room, featuring a vaulted ceiling, ceiling fan, wood-burning fireplace with glass enclosure and folding doors, new skylights, and a stunning floor-to-ceiling custom stone accent wall. The updated kitchen is a chef's delight, offering stainless steel appliances including a built-in microwave, dishwasher, double oven, cooktop, and refrigerator. Thoughtful details like recessed lighting, granite countertops, designer ceramic tile backsplash, ceramic tile flooring, and under-cabinet lighting elevate the space. A remodeled powder room on the main level features a new vanity with granite countertop, updated mirror and lighting, and a rustic full barnwood accent wall. Upstairs, you'll find four spacious bedrooms, each with hardwood floors and ceiling fans. The hall bathroom has been beautifully remodeled with a new vanity, granite countertops, wood-look flooring, updated fixtures, ceramic tile shower, and new showerhead. The finished basement provides even more living space, including an office, game room, TV area, and ample storage, all finished with cozy carpeting. Step outside to your private backyard oasis, complete with an inground heated pool surrounded by stamped concrete, a patio and walkway, and a covered porch featuring a built-in jacuzzi, TV mount, ceiling fan, and dry barperfect for entertaining year-round. Professional exterior lighting in the front and back adds a polished finishing touch to the landscaping. Additional updates include a 2-year-old driveway, 7-year-old roof, and 3-year-old AC and furnace, providing peace of mind for years to come. Don't miss your chance to own this move-in ready gem in a premier location!
Home Details
Home Type
- Single Family
Est. Annual Taxes
- $16,877
Year Built
- Built in 1994
Lot Details
- 0.52 Acre Lot
- Wooded Lot
Parking
- 2 Car Garage
- Side by Side Parking
- Open Parking
Home Design
- Colonial Architecture
- Asphalt Roof
Interior Spaces
- 2,662 Sq Ft Home
- 2-Story Property
- Cathedral Ceiling
- Ceiling Fan
- Skylights
- Wood Burning Fireplace
- Entrance Foyer
- Family Room
- Living Room
- Formal Dining Room
- Utility Room
- Finished Basement
Kitchen
- Breakfast Bar
- Self-Cleaning Oven
- Range
- Microwave
- Dishwasher
- Kitchen Island
- Granite Countertops
- Disposal
Flooring
- Wood
- Carpet
- Ceramic Tile
Bedrooms and Bathrooms
- 4 Bedrooms
Laundry
- Dryer
- Washer
Outdoor Features
- In Ground Pool
- Deck
- Patio
Utilities
- Forced Air Heating System
- Radiant Heating System
- Baseboard Heating
- Gas Water Heater
Community Details
- Woodside Subdivision
Map
Home Values in the Area
Average Home Value in this Area
Tax History
| Year | Tax Paid | Tax Assessment Tax Assessment Total Assessment is a certain percentage of the fair market value that is determined by local assessors to be the total taxable value of land and additions on the property. | Land | Improvement |
|---|---|---|---|---|
| 2024 | $15,751 | $505,000 | $241,000 | $264,000 |
| 2023 | $15,751 | $505,000 | $241,000 | $264,000 |
| 2022 | $15,140 | $505,000 | $241,000 | $264,000 |
| 2021 | $14,923 | $505,000 | $241,000 | $264,000 |
| 2020 | $14,928 | $505,000 | $241,000 | $264,000 |
| 2019 | $14,933 | $505,000 | $241,000 | $264,000 |
| 2018 | $14,837 | $505,000 | $241,000 | $264,000 |
| 2017 | $14,807 | $505,000 | $241,000 | $264,000 |
| 2016 | $14,670 | $505,000 | $241,000 | $264,000 |
| 2015 | $14,448 | $505,000 | $241,000 | $264,000 |
| 2014 | $14,499 | $505,000 | $241,000 | $264,000 |
Property History
| Date | Event | Price | Change | Sq Ft Price |
|---|---|---|---|---|
| 05/09/2025 05/09/25 | For Sale | $1,150,000 | -- | $432 / Sq Ft |
Purchase History
| Date | Type | Sale Price | Title Company |
|---|---|---|---|
| Deed | $248,985 | -- |
Mortgage History
| Date | Status | Loan Amount | Loan Type |
|---|---|---|---|
| Open | $230,000 | New Conventional | |
| Closed | $199,000 | Purchase Money Mortgage |
About the Listing Agent

Our mission at CENTURY 21 Abrams & Associates is to be the most successful, compassionate and community based real estate firm in Mercer and Middlesex Counties. We offer professional high quality state of-the-art techniques specializing in the marketing, listing and selling of new construction, resale of homes, condominiums, adult communities, undeveloped land and commercial and investment opportunities. CENTURY 21 Abrams & Associates offers full-time agents that are well-trained real estate
Richard's Other Listings
Source: All Jersey MLS
MLS Number: 2512929R
APN: 12-00027-0000-00006-05
- 21 Milburne Ln
- 27 Roosevelt Way
- 32 Arnold Ln
- 1210 Route 130
- 26 Arnold Ln
- 131 Richardson Rd
- 105 Compton Cir
- 18 Tindall Rd
- 1323 Park St
- 4 Honeysuckle Dr
- 73 Tindall Rd
- 360 Gordon Rd
- 968 Robbinsville Edinburg Rd Unit 306
- 968 Robbinsville Edinburg Rd
- 5 Main St
- 92 Union St
- 137 Heritage St
- 2360 Route 33 Unit 301
- 2360 Route 33 Unit 209
- 10 N Commerce Square
