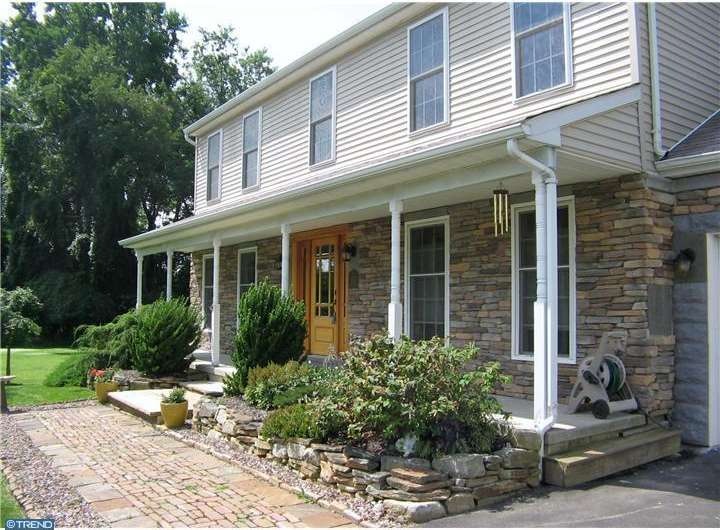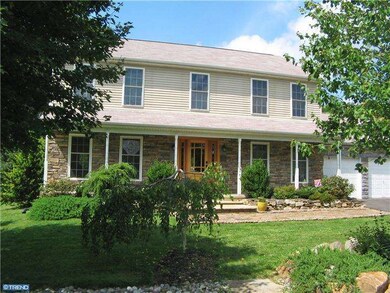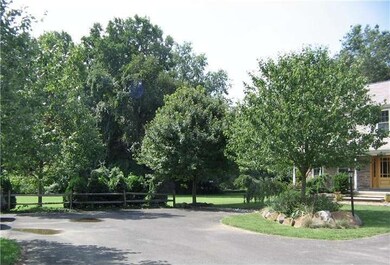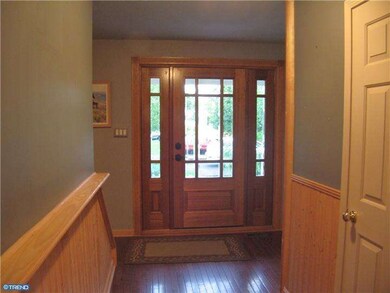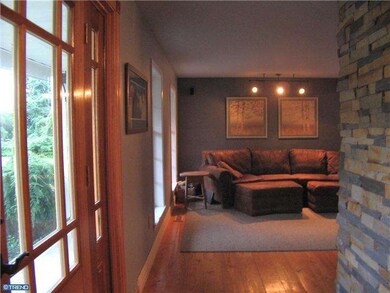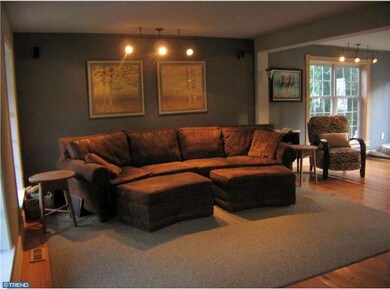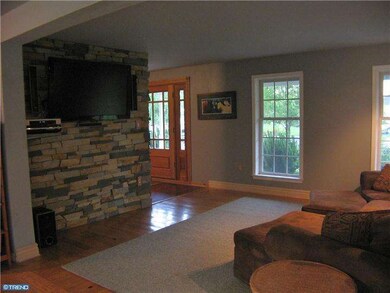
9 Monach Ct Langhorne, PA 19047
Middletown Township NeighborhoodHighlights
- Colonial Architecture
- Wood Flooring
- 2 Car Direct Access Garage
- Deck
- Attic
- Cul-De-Sac
About This Home
As of November 2020Premier Location at the End of a Private Street Minutes from Historic Langhorne. This 10 Yr Old 4BR/2.5BA Custom Built Colonial Offers Unique Custom Stone Work and Woodwork. Beveled Glass Entry Doors, Formal Living Rm and Pub Style Dining Rm w/Generous Windows. Family Rm w/Wall of Glass Doors and Peninsula Kitchen w/Built-In Microwave, Convection Oven, Tile Floor and Backsplash. Breakfast Area Overlooks Gardens w/Pergola, Stone Patio, Walls, Firepit and Custom Corner Shed...all Fenced. Main Floor Laundry and Powder Room, Hardwood Floors Throughout. Master Bed Rm w/Walk-In Closet and 4pc Private CT Bath Featuring Soaking Tub and Seperate Shower. 3 Additional Bed Rms w/Generous Closets and Main Tile Bath. (4th Bed Rm Currently used as a Deluxe Dressing Rm...may revert back). 2Car Garage, Basement w/High Ceilings and 2 Zoned Heat. Seller willing to make some cosmetic changes to suit buyer's needs. Easy access to Route 1 and Langhorne Station. (GPS 336 Hulmeville Rd, Langhorne 19047)
Last Agent to Sell the Property
Joseph Cragin
BHHS Fox & Roach-Southampton Listed on: 08/16/2012
Home Details
Home Type
- Single Family
Est. Annual Taxes
- $7,973
Year Built
- Built in 2002
Lot Details
- 10,126 Sq Ft Lot
- Lot Dimensions are 93x104
- Cul-De-Sac
- Northeast Facing Home
- Level Lot
- Back, Front, and Side Yard
- Property is in good condition
- Property is zoned R2
HOA Fees
- $50 Monthly HOA Fees
Parking
- 2 Car Direct Access Garage
- 3 Open Parking Spaces
- Garage Door Opener
Home Design
- Colonial Architecture
- Farmhouse Style Home
- Brick Foundation
- Pitched Roof
- Shingle Roof
- Stone Siding
- Vinyl Siding
Interior Spaces
- 2,240 Sq Ft Home
- Property has 2 Levels
- Ceiling Fan
- Family Room
- Living Room
- Dining Room
- Unfinished Basement
- Basement Fills Entire Space Under The House
- Laundry on main level
- Attic
Kitchen
- Eat-In Kitchen
- Self-Cleaning Oven
- Dishwasher
- Disposal
Flooring
- Wood
- Wall to Wall Carpet
- Tile or Brick
Bedrooms and Bathrooms
- 4 Bedrooms
- En-Suite Primary Bedroom
- En-Suite Bathroom
- 2.5 Bathrooms
Outdoor Features
- Deck
- Patio
- Exterior Lighting
- Shed
- Porch
Utilities
- Forced Air Zoned Heating and Cooling System
- Back Up Electric Heat Pump System
- Underground Utilities
- 200+ Amp Service
- Electric Water Heater
- Cable TV Available
Community Details
- Association fees include common area maintenance, snow removal, insurance, management
Listing and Financial Details
- Tax Lot 014-002
- Assessor Parcel Number 22-017-014-002
Ownership History
Purchase Details
Home Financials for this Owner
Home Financials are based on the most recent Mortgage that was taken out on this home.Purchase Details
Home Financials for this Owner
Home Financials are based on the most recent Mortgage that was taken out on this home.Purchase Details
Home Financials for this Owner
Home Financials are based on the most recent Mortgage that was taken out on this home.Similar Homes in Langhorne, PA
Home Values in the Area
Average Home Value in this Area
Purchase History
| Date | Type | Sale Price | Title Company |
|---|---|---|---|
| Deed | $489,900 | Equity One Abstract Llc | |
| Deed | $365,000 | None Available |
Mortgage History
| Date | Status | Loan Amount | Loan Type |
|---|---|---|---|
| Open | $391,920 | New Conventional | |
| Previous Owner | $365,000 | New Conventional | |
| Previous Owner | $36,000 | Unknown | |
| Previous Owner | $48,000 | Credit Line Revolving | |
| Previous Owner | $295,000 | Fannie Mae Freddie Mac | |
| Previous Owner | $25,000 | Credit Line Revolving | |
| Previous Owner | $263,900 | Purchase Money Mortgage |
Property History
| Date | Event | Price | Change | Sq Ft Price |
|---|---|---|---|---|
| 11/20/2020 11/20/20 | Sold | $489,900 | 0.0% | $219 / Sq Ft |
| 09/27/2020 09/27/20 | Pending | -- | -- | -- |
| 09/25/2020 09/25/20 | For Sale | $489,900 | +34.2% | $219 / Sq Ft |
| 12/31/2012 12/31/12 | Sold | $365,000 | 0.0% | $163 / Sq Ft |
| 11/13/2012 11/13/12 | Pending | -- | -- | -- |
| 10/23/2012 10/23/12 | Price Changed | $365,000 | -2.6% | $163 / Sq Ft |
| 09/20/2012 09/20/12 | Price Changed | $374,900 | -1.3% | $167 / Sq Ft |
| 08/16/2012 08/16/12 | For Sale | $380,000 | -- | $170 / Sq Ft |
Tax History Compared to Growth
Tax History
| Year | Tax Paid | Tax Assessment Tax Assessment Total Assessment is a certain percentage of the fair market value that is determined by local assessors to be the total taxable value of land and additions on the property. | Land | Improvement |
|---|---|---|---|---|
| 2024 | $9,004 | $41,360 | $3,600 | $37,760 |
| 2023 | $8,861 | $41,360 | $3,600 | $37,760 |
| 2022 | $8,629 | $41,360 | $3,600 | $37,760 |
| 2021 | $8,629 | $41,360 | $3,600 | $37,760 |
| 2020 | $8,525 | $41,360 | $3,600 | $37,760 |
| 2019 | $8,335 | $41,360 | $3,600 | $37,760 |
| 2018 | $8,182 | $41,360 | $3,600 | $37,760 |
| 2017 | $7,973 | $41,360 | $3,600 | $37,760 |
| 2016 | $7,973 | $41,360 | $3,600 | $37,760 |
| 2015 | $8,369 | $41,360 | $3,600 | $37,760 |
| 2014 | $8,369 | $41,360 | $3,600 | $37,760 |
Agents Affiliated with this Home
-
Therese Swain

Seller's Agent in 2020
Therese Swain
Keller Williams Real Estate-Montgomeryville
(215) 262-9686
1 in this area
43 Total Sales
-
Thomas Hodgdon

Buyer's Agent in 2020
Thomas Hodgdon
Keller Williams Real Estate-Doylestown
(267) 935-9699
2 in this area
94 Total Sales
-
J
Seller's Agent in 2012
Joseph Cragin
BHHS Fox & Roach
Map
Source: Bright MLS
MLS Number: 1002435647
APN: 22-017-014-002
- 565 Hulmeville Rd
- 1005 Jeffrey Ln
- 1237 Arbutus Ave
- 759 Avenue F
- 171 Golf Club Dr
- 135 Golf Club Dr
- 2009 W Maple Ave
- 435 E Ravine Ave
- 182 S Woodbine Ave
- 141 N Woodbine Ave
- 1509 Brownsville Rd
- 312 Orchard Ave
- Lot 1 Deer Dr
- Lot 2 Deer Dr
- 912 Parker St
- 1635 Winter Ave
- 225 Playwicki St
- 0 Highland Ave E Unit PABU2082086
- 0 Highland Ave E Unit PABU2079784
- 1001 Playwicki St
