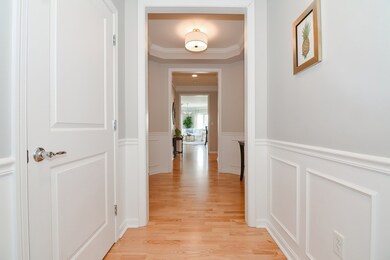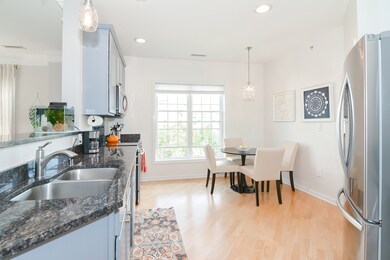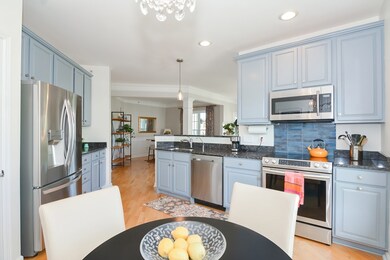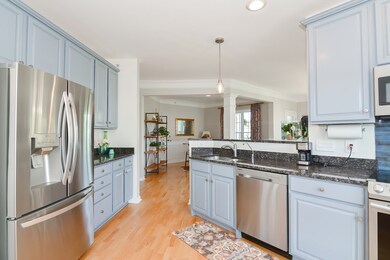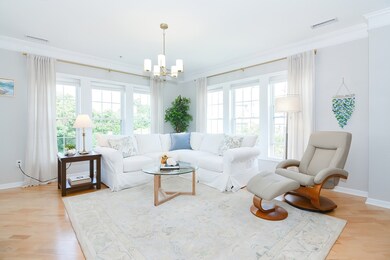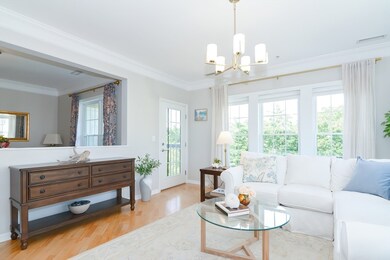
South Natick Hills 9 Morgan Dr Unit 401 Natick, MA 01760
Highlights
- Golf Course Community
- No Units Above
- Wood Flooring
- Natick High School Rated A
- Landscaped Professionally
- Corner Lot
About This Home
As of August 2024Experience the ultimate in comfort, style and convenience with this inviting 2-bedroom, 2-bathroom top floor corner unit in the sought-after South Natick Hills Community. As you enter the unit a welcoming foyer leads to a spacious living room bathed in natural light from expansive windows and french door to your private balcony. The open eat-in kitchen with granite counters, pantry closet, and stainless steel appliances provides easy access to the elegant dining area. The main bedroom offers walk-in closet and luxurious bathroom with a double sink vanity, shower, and soaker tub. Guest bedroom boast ample closet space and its own private bathroom. Convenient laundry room with additional storage space. This unit also includes 2 deeded garage spaces in the heated in-building garage. Enjoy the community amenities including beautiful walking trails, playground, and benefit from proximity to Natick Center, public beach, golf course, the lively Natick farmers market and more!
Last Agent to Sell the Property
Barber Real Estate Group
William Raveis R.E. & Home Services Listed on: 07/05/2024
Property Details
Home Type
- Condominium
Est. Annual Taxes
- $7,745
Year Built
- Built in 2011
Lot Details
- Near Conservation Area
- No Units Above
- End Unit
- Landscaped Professionally
HOA Fees
- $688 Monthly HOA Fees
Parking
- 2 Car Attached Garage
- Tuck Under Parking
- Heated Garage
- Common or Shared Parking
- Garage Door Opener
- Off-Street Parking
- Deeded Parking
Home Design
- Garden Home
- Frame Construction
- Shingle Roof
- Rubber Roof
Interior Spaces
- 1,585 Sq Ft Home
- 1-Story Property
- Wainscoting
- Insulated Windows
- Insulated Doors
- Entrance Foyer
- Dining Area
- Intercom
Kitchen
- Range
- Microwave
- Dishwasher
- Stainless Steel Appliances
- Solid Surface Countertops
Flooring
- Wood
- Ceramic Tile
Bedrooms and Bathrooms
- 2 Bedrooms
- Primary bedroom located on fourth floor
- Walk-In Closet
- 2 Full Bathrooms
- Double Vanity
- Bathtub with Shower
Laundry
- Laundry on upper level
- Dryer
- Washer
Schools
- Memorial Elementary School
- Kennedy Middle School
- NHS High School
Utilities
- Forced Air Heating and Cooling System
- Heating System Uses Natural Gas
Additional Features
- Energy-Efficient Thermostat
- Balcony
Listing and Financial Details
- Assessor Parcel Number M:00000066 P:90000401,4888081
Community Details
Overview
- Association fees include water, sewer, insurance, maintenance structure, road maintenance, ground maintenance, snow removal, trash, reserve funds
- 268 Units
- Mid-Rise Condominium
- South Natick Hills Community
Amenities
- Shops
- Elevator
Recreation
- Golf Course Community
- Community Playground
- Jogging Path
- Trails
Pet Policy
- Call for details about the types of pets allowed
Security
- Resident Manager or Management On Site
Ownership History
Purchase Details
Home Financials for this Owner
Home Financials are based on the most recent Mortgage that was taken out on this home.Purchase Details
Home Financials for this Owner
Home Financials are based on the most recent Mortgage that was taken out on this home.Purchase Details
Home Financials for this Owner
Home Financials are based on the most recent Mortgage that was taken out on this home.Purchase Details
Home Financials for this Owner
Home Financials are based on the most recent Mortgage that was taken out on this home.Purchase Details
Home Financials for this Owner
Home Financials are based on the most recent Mortgage that was taken out on this home.Similar Homes in Natick, MA
Home Values in the Area
Average Home Value in this Area
Purchase History
| Date | Type | Sale Price | Title Company |
|---|---|---|---|
| Condominium Deed | $755,000 | None Available | |
| Condominium Deed | $755,000 | None Available | |
| Not Resolvable | $607,000 | None Available | |
| Not Resolvable | $570,000 | -- | |
| Deed | $427,000 | -- | |
| Warranty Deed | $427,000 | -- | |
| Deed | $405,000 | -- | |
| Warranty Deed | $405,000 | -- |
Mortgage History
| Date | Status | Loan Amount | Loan Type |
|---|---|---|---|
| Previous Owner | $447,000 | Stand Alone Refi Refinance Of Original Loan | |
| Previous Owner | $449,000 | Stand Alone Refi Refinance Of Original Loan | |
| Previous Owner | $453,100 | New Conventional | |
| Previous Owner | $337,600 | New Conventional | |
| Previous Owner | $250,000 | Purchase Money Mortgage |
Property History
| Date | Event | Price | Change | Sq Ft Price |
|---|---|---|---|---|
| 08/23/2024 08/23/24 | Sold | $755,000 | -0.5% | $476 / Sq Ft |
| 07/09/2024 07/09/24 | Pending | -- | -- | -- |
| 07/05/2024 07/05/24 | For Sale | $759,000 | +13.3% | $479 / Sq Ft |
| 07/25/2022 07/25/22 | Sold | $670,000 | +2.3% | $423 / Sq Ft |
| 07/12/2022 07/12/22 | Pending | -- | -- | -- |
| 07/07/2022 07/07/22 | For Sale | $654,900 | +7.9% | $413 / Sq Ft |
| 05/14/2020 05/14/20 | Sold | $607,000 | +1.2% | $383 / Sq Ft |
| 02/28/2020 02/28/20 | Pending | -- | -- | -- |
| 02/20/2020 02/20/20 | For Sale | $599,900 | +5.2% | $378 / Sq Ft |
| 08/21/2018 08/21/18 | Sold | $570,000 | +0.2% | $360 / Sq Ft |
| 07/20/2018 07/20/18 | Pending | -- | -- | -- |
| 07/18/2018 07/18/18 | For Sale | $569,000 | +33.3% | $359 / Sq Ft |
| 06/13/2013 06/13/13 | Sold | $427,000 | -1.2% | $269 / Sq Ft |
| 05/13/2013 05/13/13 | Pending | -- | -- | -- |
| 03/18/2013 03/18/13 | For Sale | $432,000 | -- | $273 / Sq Ft |
Tax History Compared to Growth
Tax History
| Year | Tax Paid | Tax Assessment Tax Assessment Total Assessment is a certain percentage of the fair market value that is determined by local assessors to be the total taxable value of land and additions on the property. | Land | Improvement |
|---|---|---|---|---|
| 2025 | $7,982 | $667,400 | $0 | $667,400 |
| 2024 | $7,745 | $631,700 | $0 | $631,700 |
| 2023 | $7,217 | $571,000 | $0 | $571,000 |
| 2022 | $7,278 | $545,600 | $0 | $545,600 |
| 2021 | $7,128 | $523,700 | $0 | $523,700 |
| 2020 | $7,128 | $523,700 | $0 | $523,700 |
| 2019 | $6,656 | $523,700 | $0 | $523,700 |
| 2018 | $6,374 | $488,400 | $0 | $488,400 |
| 2017 | $6,269 | $464,700 | $0 | $464,700 |
| 2016 | $6,306 | $464,700 | $0 | $464,700 |
| 2015 | $5,833 | $422,100 | $0 | $422,100 |
Agents Affiliated with this Home
-
B
Seller's Agent in 2024
Barber Real Estate Group
William Raveis R.E. & Home Services
-
Kathleen Newton

Buyer's Agent in 2024
Kathleen Newton
Advisors Living - Weston
(617) 595-6346
1 in this area
18 Total Sales
-
Erin Callahan

Seller's Agent in 2022
Erin Callahan
B & B Real Estate
(413) 575-0657
1 in this area
37 Total Sales
-
Leila Sampson
L
Buyer's Agent in 2022
Leila Sampson
Berkshire Hathaway HomeServices Commonwealth Real Estate
(781) 864-6895
4 in this area
8 Total Sales
-
Michael Lukatsky
M
Seller's Agent in 2020
Michael Lukatsky
Dream Home Realty
12 Total Sales
-
Barclay & Sampson Team
B
Seller's Agent in 2018
Barclay & Sampson Team
Berkshire Hathaway HomeServices Commonwealth Real Estate
9 in this area
12 Total Sales
About South Natick Hills
Map
Source: MLS Property Information Network (MLS PIN)
MLS Number: 73260362
APN: NATI-000066-000000-900004-000001
- 70 Rockland St
- 16 Wayside Rd Unit 16
- 18 Wayside Rd
- 18 Wayside Rd Unit 18
- 25 Hopewell Farm Rd
- 14 Hunters Ln
- 146 S Main St
- 2 Everett Terrace
- 8 Fieldstone Ln
- 5 Deer Path
- 68 High Street Extension
- 7 Wyndemere Ln
- 9 Wyndemere Ln
- 16 West St
- 27 Woodland St
- 303 Eliot St
- 25 Forest Ave
- 22 Oakland St Unit 2
- 20 Walcott St
- 2 Woodcock Path

