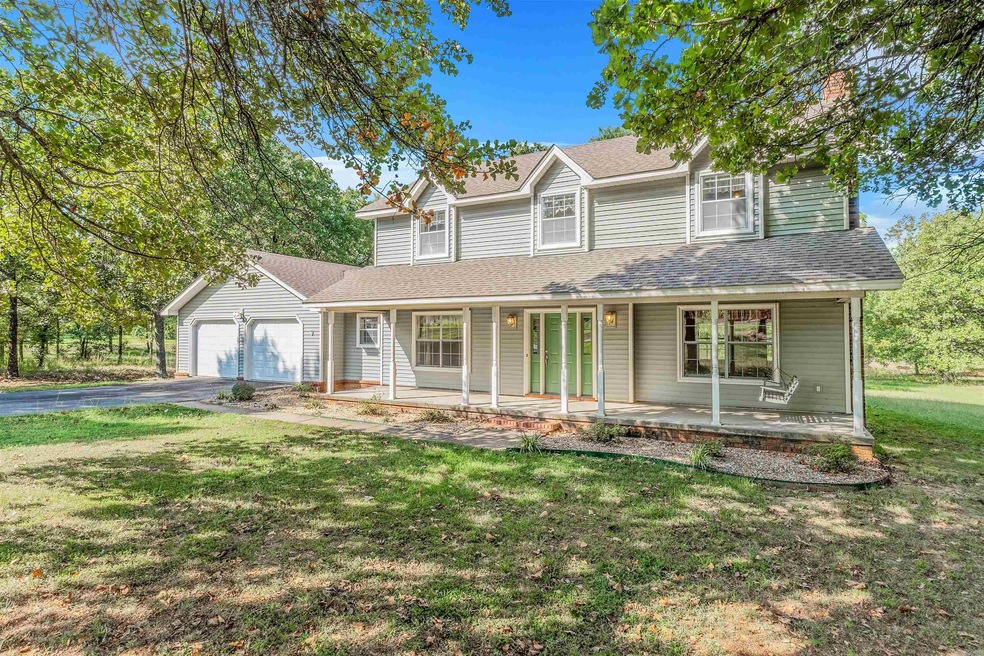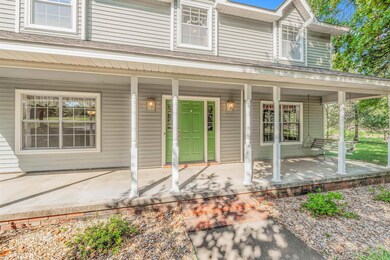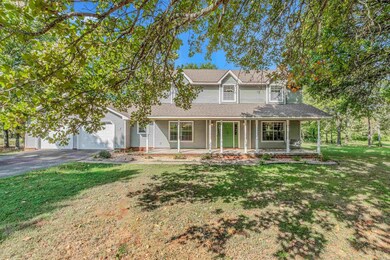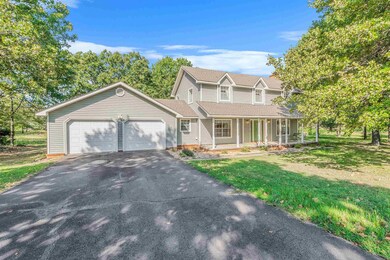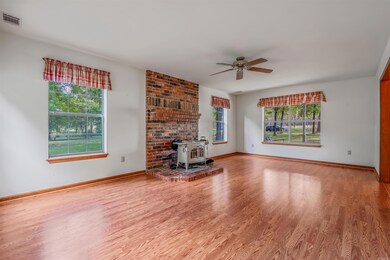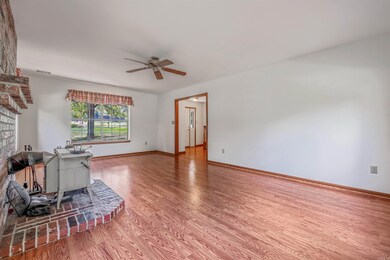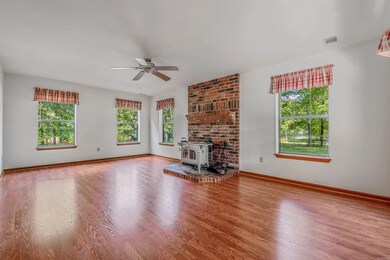
9 Mountain Grove Rd Greenbrier, AR 72058
Highlights
- 0.75 Acre Lot
- Deck
- Traditional Architecture
- Greenbrier Westside Elementary School Rated A
- Wood Burning Stove
- Separate Formal Living Room
About This Home
As of January 2025Come swing on the front porch among the beautiful oak trees! This spacious 2,280 sq ft home is perfect for a large family, featuring 4 bedrooms and 2.5 baths. Enjoy two large living areas, a dining room, and a kitchen equipped with granite countertops and stainless steel appliances. Cozy up by the wood-burning stove on chilly evenings! You'll appreciate the convenient laundry room with ample cabinets, and the durable 2X6 walls add extra insulation. The roof was replaced in 2016, and the oversized two-car garage provides plenty of storage. Step outside to a large deck, perfect for entertaining or relaxing. With such generous room sizes, the possibilities are endless. Don’t miss the chance to make this your home. Agents Please see remarks.
Last Buyer's Agent
Madeline Gatlin
CBRPM Conway
Home Details
Home Type
- Single Family
Est. Annual Taxes
- $1,480
Year Built
- Built in 1991
Lot Details
- 0.75 Acre Lot
- Level Lot
- Cleared Lot
Parking
- 2 Car Garage
Home Design
- Traditional Architecture
- Slab Foundation
- Architectural Shingle Roof
- Metal Siding
Interior Spaces
- 2,280 Sq Ft Home
- 2-Story Property
- Ceiling Fan
- Wood Burning Stove
- Insulated Windows
- Insulated Doors
- Family Room
- Separate Formal Living Room
- Formal Dining Room
Kitchen
- Electric Range
- Dishwasher
- Granite Countertops
- Disposal
Flooring
- Carpet
- Tile
- Luxury Vinyl Tile
Bedrooms and Bathrooms
- 4 Bedrooms
- All Upper Level Bedrooms
Laundry
- Laundry Room
- Washer Hookup
Outdoor Features
- Deck
- Porch
Utilities
- Central Heating and Cooling System
- Electric Water Heater
- Septic System
Ownership History
Purchase Details
Home Financials for this Owner
Home Financials are based on the most recent Mortgage that was taken out on this home.Purchase Details
Purchase Details
Purchase Details
Similar Homes in Greenbrier, AR
Home Values in the Area
Average Home Value in this Area
Purchase History
| Date | Type | Sale Price | Title Company |
|---|---|---|---|
| Warranty Deed | $40,000 | Lenders Title Company | |
| Warranty Deed | -- | -- | |
| Warranty Deed | -- | -- | |
| Warranty Deed | -- | -- |
Mortgage History
| Date | Status | Loan Amount | Loan Type |
|---|---|---|---|
| Open | $120,000 | Construction |
Property History
| Date | Event | Price | Change | Sq Ft Price |
|---|---|---|---|---|
| 01/21/2025 01/21/25 | Sold | $277,000 | 0.0% | $121 / Sq Ft |
| 01/21/2025 01/21/25 | For Sale | $277,000 | 0.0% | $121 / Sq Ft |
| 01/21/2025 01/21/25 | Price Changed | $277,000 | -1.0% | $121 / Sq Ft |
| 12/21/2024 12/21/24 | Pending | -- | -- | -- |
| 12/20/2024 12/20/24 | Pending | -- | -- | -- |
| 12/04/2024 12/04/24 | Price Changed | $279,900 | -1.8% | $123 / Sq Ft |
| 10/01/2024 10/01/24 | For Sale | $285,000 | -56.2% | $125 / Sq Ft |
| 09/23/2024 09/23/24 | Sold | $650,001 | +3.9% | $293 / Sq Ft |
| 08/20/2024 08/20/24 | Pending | -- | -- | -- |
| 08/19/2024 08/19/24 | For Sale | $625,500 | -- | $282 / Sq Ft |
Tax History Compared to Growth
Tax History
| Year | Tax Paid | Tax Assessment Tax Assessment Total Assessment is a certain percentage of the fair market value that is determined by local assessors to be the total taxable value of land and additions on the property. | Land | Improvement |
|---|---|---|---|---|
| 2024 | $1,481 | $55,110 | $5,250 | $49,860 |
| 2023 | $1,480 | $39,870 | $4,230 | $35,640 |
| 2022 | $1,150 | $39,870 | $4,230 | $35,640 |
| 2021 | $1,150 | $39,870 | $4,230 | $35,640 |
| 2020 | $1,166 | $31,350 | $3,330 | $28,020 |
| 2019 | $1,166 | $31,350 | $3,330 | $28,020 |
| 2018 | $1,191 | $31,350 | $3,330 | $28,020 |
| 2017 | $1,191 | $31,350 | $3,330 | $28,020 |
| 2016 | $1,191 | $30,420 | $3,330 | $27,090 |
| 2015 | $1,530 | $34,750 | $3,260 | $31,490 |
| 2014 | $1,223 | $34,750 | $3,260 | $31,490 |
Agents Affiliated with this Home
-
Sue Leavell

Seller's Agent in 2025
Sue Leavell
RE/MAX
(501) 733-0877
32 in this area
115 Total Sales
-
M
Buyer's Agent in 2025
Madeline Gatlin
CBRPM Conway
-
Casey Garrett-Hearn

Seller's Agent in 2024
Casey Garrett-Hearn
Keller Williams Realty Central
(501) 679-1673
45 in this area
179 Total Sales
Map
Source: Cooperative Arkansas REALTORS® MLS
MLS Number: 24036109
APN: 001-10042-001
- 19 Mountain Grove Rd
- 21 Mountain Grove Rd
- 23 Mountain Grove Rd
- 25 Mountain Grove Rd
- 19 Horseshoe Dr
- 13 Scenic Point
- 0 Sawrie Rd Unit 25006596
- 108 Weston Cir
- 47 Weston Cir
- 00 Blake Cove
- 51 Weston Cir
- 39 Sweetbriar Ln
- 36 Wellswood Dr
- 15-01 Louise Ln
- 6 Louise Ln
- 18 Sheila Dr
- 0000 Burkett Flat Rd
- 00 Noble Dr
- 00 Green Valley Dr
- 4 Quartet Cove
