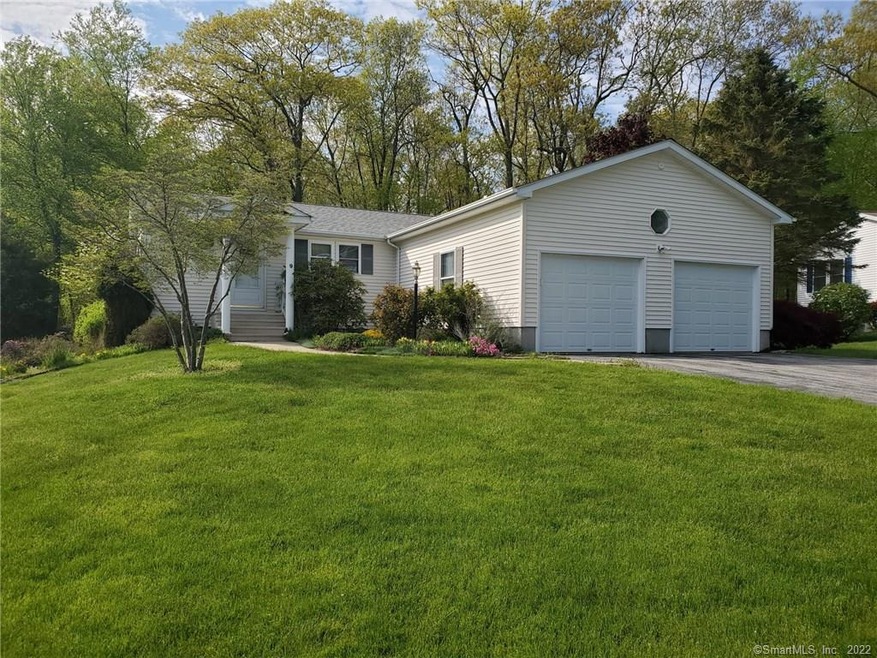
9 Mountain Laurel Ridge Uncasville, CT 06382
Oxoboxo River NeighborhoodEstimated Value: $246,000 - $344,000
Highlights
- Home Energy Rating Service (HERS) Rated Property
- Deck
- Corner Lot
- Home Performance with ENERGY STAR
- Ranch Style House
- Bocce Ball Court
About This Home
As of July 2020Two Bedroom Two Bath Ranch excellent condition. Open Kitchen design and open Living Room and Dining Room. A heated Four Season Sunroom leads to an open deck; Laundry Room is directly off the kitchen and leads to the two Car Garage. Many extras; nice stone walls; manicured lot with irrigation system; whole house generator; Remediation system installed as a preventative measure.
Last Agent to Sell the Property
Nicholas Verzillo
Compass Connecticut, LLC License #RES.0750616 Listed on: 01/28/2020
Home Details
Home Type
- Single Family
Est. Annual Taxes
- $3,079
Year Built
- Built in 1995
Lot Details
- 0.46 Acre Lot
- Corner Lot
- Garden
- Property is zoned R40
Home Design
- Ranch Style House
- Concrete Foundation
- Frame Construction
- Asphalt Shingled Roof
- Vinyl Siding
Interior Spaces
- 1,496 Sq Ft Home
- Ceiling Fan
- Concrete Flooring
Kitchen
- Electric Range
- Microwave
- Dishwasher
- Disposal
Bedrooms and Bathrooms
- 2 Bedrooms
- 2 Full Bathrooms
Laundry
- Laundry Room
- Laundry on main level
- Electric Dryer
- Washer
Basement
- Walk-Out Basement
- Basement Fills Entire Space Under The House
- Basement Storage
Parking
- 2 Car Attached Garage
- Parking Deck
- Automatic Garage Door Opener
- Private Driveway
Accessible Home Design
- Grab Bar In Bathroom
- Raised Toilet
Eco-Friendly Details
- Home Energy Rating Service (HERS) Rated Property
- Home Performance with ENERGY STAR
Outdoor Features
- Deck
- Enclosed patio or porch
- Exterior Lighting
- Rain Gutters
Utilities
- Central Air
- Heat Pump System
- Electric Water Heater
- Cable TV Available
Community Details
Overview
- Property has a Home Owners Association
- Association fees include club house, grounds maintenance, trash pickup, property management, road maintenance
Recreation
- Bocce Ball Court
Similar Homes in the area
Home Values in the Area
Average Home Value in this Area
Property History
| Date | Event | Price | Change | Sq Ft Price |
|---|---|---|---|---|
| 07/27/2020 07/27/20 | Sold | $175,000 | -2.2% | $117 / Sq Ft |
| 07/20/2020 07/20/20 | Pending | -- | -- | -- |
| 05/26/2020 05/26/20 | Price Changed | $178,900 | -1.7% | $120 / Sq Ft |
| 01/28/2020 01/28/20 | For Sale | $182,000 | -- | $122 / Sq Ft |
Tax History Compared to Growth
Tax History
| Year | Tax Paid | Tax Assessment Tax Assessment Total Assessment is a certain percentage of the fair market value that is determined by local assessors to be the total taxable value of land and additions on the property. | Land | Improvement |
|---|---|---|---|---|
| 2024 | $3,577 | $128,800 | $0 | $128,800 |
| 2023 | $3,540 | $127,470 | $0 | $127,470 |
| 2022 | $3,405 | $127,470 | $0 | $127,470 |
| 2021 | $3,019 | $95,080 | $0 | $95,080 |
| 2020 | $3,079 | $95,080 | $0 | $95,080 |
| 2019 | $3,091 | $95,080 | $0 | $95,080 |
| 2018 | $3,017 | $95,080 | $0 | $95,080 |
| 2017 | $3,014 | $95,080 | $0 | $95,080 |
| 2016 | $3,162 | $104,810 | $0 | $104,810 |
| 2015 | $3,162 | $104,810 | $0 | $104,810 |
| 2014 | $3,078 | $104,810 | $0 | $104,810 |
Agents Affiliated with this Home
-
N
Seller's Agent in 2020
Nicholas Verzillo
Compass Connecticut, LLC
-
Dale Bunn

Buyer's Agent in 2020
Dale Bunn
Riverview Realty, LLC
(860) 942-6623
2 in this area
130 Total Sales
Map
Source: SmartMLS
MLS Number: 170267477
APN: MONT-000016-000030-000015
- 12 Hillcrest Dr
- 401 Old Colchester Rd
- 4 Wyndwood Rd
- 2 Highland Cir
- 431 Gay Hill Rd Unit LOT 6
- 18 Looking Glass Cir
- 0 Monahan Dr
- 320 Maple Ave
- 5 Salt Box Cir
- 135 Maple Ave
- 294 Maple Ave
- 15 Greystone Dr
- 11 Virginia Ct
- 190 Old Colchester Rd
- 245 Norwich New London Turnpike Unit 22
- 245 Norwich New London Turnpike Unit 19
- 245 Norwich New London Turnpike Unit 20
- 245 Norwich New London Turnpike Unit 11
- 245 Norwich New London Turnpike Unit 2
- 245 Norwich New London Turnpike Unit 6
- 9 Mountain Laurel Ridge
- 11 Mountain Laurel Ridge
- 7 Mountain Laurel Ridge
- 4 Mountain Laurel Ridge
- 15 Mountain Laurel Ridge
- 16 Mountain Laurel Ridge
- 5 Mountain Laurel Ridge
- 2 Mountain Laurel Ridge
- 18 Mountain Laurel Ridge
- 18 Mountain Laurel Ridge Unit 18
- 3 Mountain Laurel Ridge
- 1 Mountain Laurel Ridge
- 28 Hillcrest Dr
- 21 Rainbow Dr
- 15 Rainbow Dr
- 11 Rainbow Dr
- 9 Rainbow Dr
- 3 Rainbow Dr
- 26 Hillcrest Dr
- 21 Hillcrest Dr
