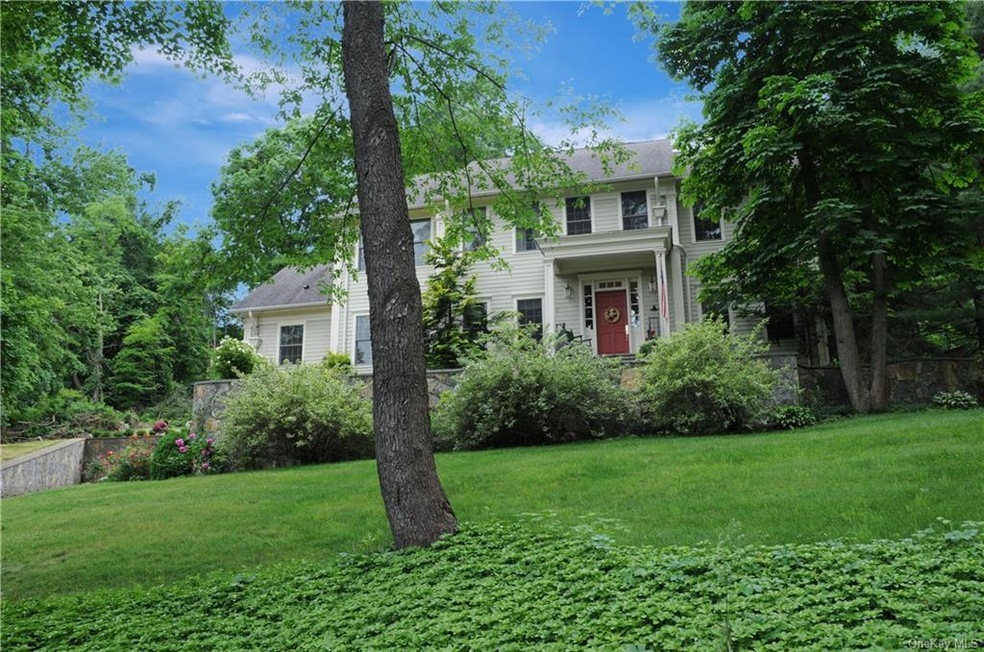
9 Mountain View Rd Patterson, NY 12563
Patterson NeighborhoodHighlights
- 1.08 Acre Lot
- Colonial Architecture
- Private Lot
- Carmel High School Rated A-
- Property is near public transit
- Partially Wooded Lot
About This Home
As of September 2024Fall in love with this meticulously maintained center hall Colonial. Its stunning architectural features and quality workmanship include a gorgeous Kitchen with custom cabinetry, oversized French Doors, Crown Molding, gleaming wide maple hardwood floors and 9' ceilings. You'll love the interior design and relaxing color palette, including granite countertops and tasteful fixtures throughout. The first floor features a Formal Living Room and Dining Room, Great Room with a fireplace, Sun Room and Eat-in Kitchen with an Office. The second level includes a Master Bedroom, Sitting Room and spacious Master Bath, two more bedrooms and a hall bath. Bonus space on the third level, could be a Gym or Office, your choice. The outdoor features include a Bluestone Patio and amazing stone work. Close to everything you need including Shopping, Major Highways, Metro North, Thunder Ridge Ski Area and walking distance to the new Rail-Trail Bike & Jogging Path. You found the perfect place to call Home.
Last Agent to Sell the Property
Houlihan Lawrence Inc. License #10401264859 Listed on: 09/15/2020

Home Details
Home Type
- Single Family
Est. Annual Taxes
- $19,965
Year Built
- Built in 2006
Lot Details
- 1.08 Acre Lot
- Stone Wall
- Private Lot
- Level Lot
- Partially Wooded Lot
Parking
- 2 Car Attached Garage
- Driveway
Home Design
- Colonial Architecture
- Frame Construction
- HardiePlank Type
Interior Spaces
- 2,705 Sq Ft Home
- 2-Story Property
- 1 Fireplace
- Entrance Foyer
- Formal Dining Room
- Storage
- Wood Flooring
- Unfinished Basement
Kitchen
- Eat-In Kitchen
- Oven
- Cooktop
- Microwave
- Dishwasher
- Wine Cooler
- Granite Countertops
Bedrooms and Bathrooms
- 3 Bedrooms
- Walk-In Closet
- Powder Room
Laundry
- Laundry in unit
- Dryer
- Washer
Attic
- Full Attic
- Walkup Attic
Schools
- Matthew Paterson Elementary School
- George Fischer Middle School
- Carmel High School
Utilities
- Forced Air Heating and Cooling System
- 4 Heating Zones
- Heating System Uses Oil
- Well
- Oil Water Heater
- Municipal Trash
- Septic Tank
Additional Features
- Patio
- Property is near public transit
Community Details
- Park
Listing and Financial Details
- Exclusions: Curtains/Drapes,Fireplace Equipment
- Assessor Parcel Number 372400-023-011-0001-069-000-0000
Ownership History
Purchase Details
Home Financials for this Owner
Home Financials are based on the most recent Mortgage that was taken out on this home.Purchase Details
Home Financials for this Owner
Home Financials are based on the most recent Mortgage that was taken out on this home.Similar Homes in the area
Home Values in the Area
Average Home Value in this Area
Purchase History
| Date | Type | Sale Price | Title Company |
|---|---|---|---|
| Bargain Sale Deed | $682,000 | First Choice Title | |
| Deed | $535,000 | Thoroughbred Title Svcs Llc | |
| Deed | $535,000 | Thoroughbred Title Svcs Llc |
Mortgage History
| Date | Status | Loan Amount | Loan Type |
|---|---|---|---|
| Open | $682,000 | New Conventional | |
| Previous Owner | $533,662 | VA |
Property History
| Date | Event | Price | Change | Sq Ft Price |
|---|---|---|---|---|
| 09/10/2024 09/10/24 | Sold | $682,000 | 0.0% | $252 / Sq Ft |
| 07/18/2024 07/18/24 | Pending | -- | -- | -- |
| 07/03/2024 07/03/24 | Off Market | $682,000 | -- | -- |
| 06/29/2024 06/29/24 | For Sale | $660,000 | +23.4% | $244 / Sq Ft |
| 01/15/2021 01/15/21 | Sold | $535,000 | +0.9% | $198 / Sq Ft |
| 10/23/2020 10/23/20 | Pending | -- | -- | -- |
| 09/15/2020 09/15/20 | For Sale | $530,000 | -- | $196 / Sq Ft |
Tax History Compared to Growth
Tax History
| Year | Tax Paid | Tax Assessment Tax Assessment Total Assessment is a certain percentage of the fair market value that is determined by local assessors to be the total taxable value of land and additions on the property. | Land | Improvement |
|---|---|---|---|---|
| 2023 | $18,956 | $641,600 | $127,000 | $514,600 |
| 2022 | $19,163 | $572,900 | $105,800 | $467,100 |
| 2021 | $18,994 | $530,500 | $105,800 | $424,700 |
| 2020 | $20,077 | $553,000 | $105,800 | $447,200 |
| 2019 | $14,312 | $542,200 | $105,800 | $436,400 |
| 2018 | $19,554 | $529,000 | $100,500 | $428,500 |
| 2016 | $38,545 | $570,700 | $81,800 | $488,900 |
Agents Affiliated with this Home
-
Jennifer Stevenson

Seller's Agent in 2024
Jennifer Stevenson
Houlihan Lawrence Inc.
(914) 560-6607
2 in this area
25 Total Sales
-
Lynn Harmonay

Buyer's Agent in 2024
Lynn Harmonay
North Country Sothebys Int Rlt
(914) 879-1777
1 in this area
99 Total Sales
-
Linda Seacord

Seller's Agent in 2021
Linda Seacord
Houlihan Lawrence Inc.
(845) 520-8090
3 in this area
8 Total Sales
-
Lee Seacord
L
Seller Co-Listing Agent in 2021
Lee Seacord
Houlihan Lawrence Inc.
(203) 501-3290
2 in this area
5 Total Sales
Map
Source: OneKey® MLS
MLS Number: KEY6066364
APN: 372400-023-011-0001-069-000-0000
- 212-224 Mcmanus Rd N
- 610 Farm To Market Rd
- 281 Mcmanus Rd N
- 571 Farm To Market Rd
- 21 Wagon Ln
- 172 Cornwall Hill Rd
- 646 Route 311
- 421 Route 164
- 8 Caroline Dr
- 148 Couch Rd
- 29 Michael Way
- 21 Michael Way
- 41 Bear Hill Rd
- 326 Cornwall Hill Rd
- 385 Farm To Market Rd
- 10 Courtney Ln
- 21 Big Elm Rd
- 45 Ludingtonville Rd
- 59 Ludingtonville Rd
- 32 Brickhouse Rd
