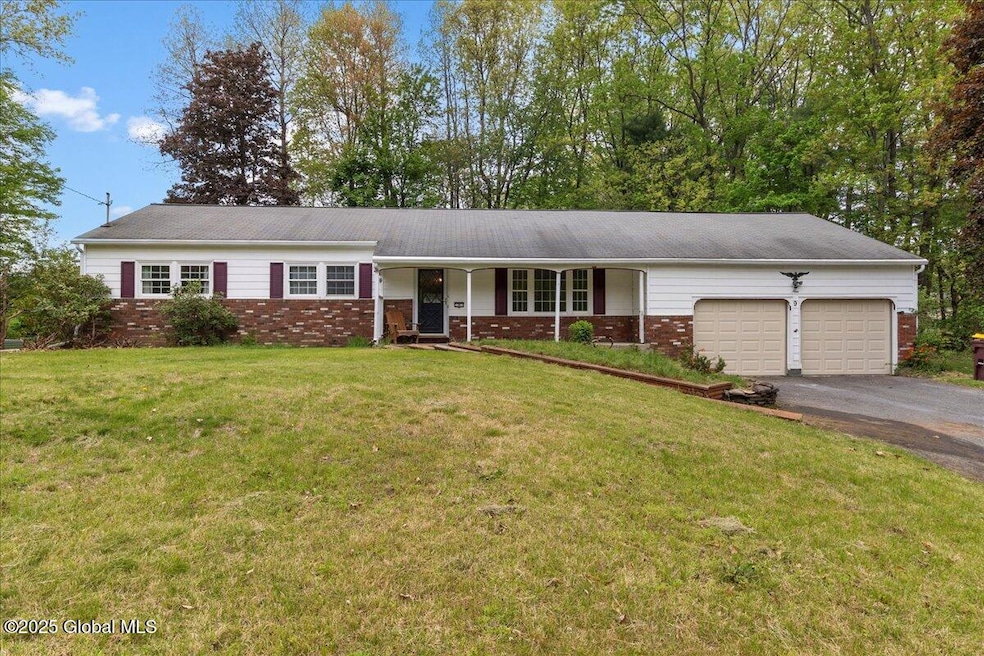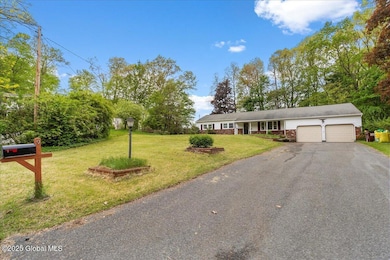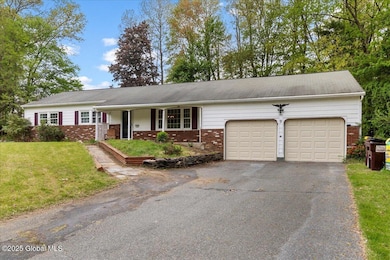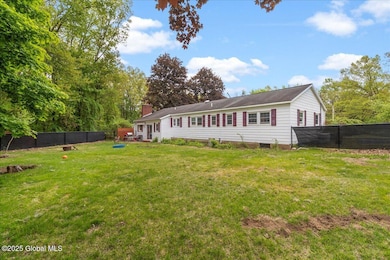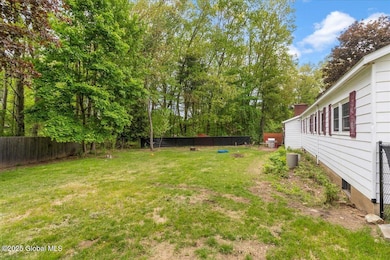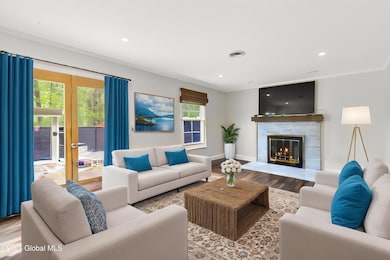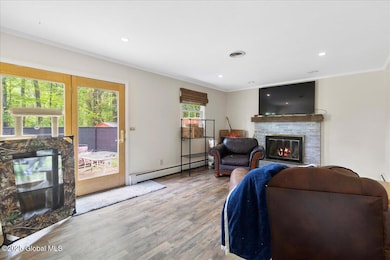
9 Mountain View Terrace Ballston Lake, NY 12019
Estimated payment $2,400/month
Highlights
- Hot Property
- Ranch Style House
- Solid Surface Countertops
- Chango Elementary School Rated A
- Wood Flooring
- No HOA
About This Home
OFFERS DUE 6/1! Welcome to 9 Mountain View Terrace, nestled in a peaceful cul-de-sac in the sought-after Country Knolls community of Clifton Park, adored for its community pool, park, biking & walking trails! This Van Patten executive ranch style home offers easy one floor living & 4th BR/bonus room on 2nd floor above spacious FR w/gas fireplace. The expansive layout boasts 3 BR, including primary BR w/double closets & en-suite, 3 full BA, bright kitchen, formal DR & LR w/tons of natural light. Hardwood floors, central air, Pella replacement windows, recess lights, crown molding, 4 zone heating system & whole-house Generac generator wired for added peace of mind! Large basement w/workshop area, plenty of attic storage, attached 2 car garage & fenced yard. Shen SD. Truly a must see home!
Home Details
Home Type
- Single Family
Est. Annual Taxes
- $5,900
Year Built
- Built in 1971
Lot Details
- 0.51 Acre Lot
- Cul-De-Sac
- Fenced
Parking
- 2 Car Attached Garage
- Driveway
- Off-Street Parking
Home Design
- Ranch Style House
- Brick Exterior Construction
- Shingle Roof
- Vinyl Siding
- Asphalt
Interior Spaces
- 2,079 Sq Ft Home
- Crown Molding
- Gas Fireplace
- Family Room
- Living Room
- Dining Room
- Unfinished Basement
- Basement Fills Entire Space Under The House
Kitchen
- Range with Range Hood
- Dishwasher
- Solid Surface Countertops
Flooring
- Wood
- Carpet
- Tile
- Vinyl
Bedrooms and Bathrooms
- 4 Bedrooms
- Bathroom on Main Level
- 3 Full Bathrooms
Laundry
- Laundry on main level
- Laundry in Bathroom
- Washer and Dryer
Schools
- Shenendehowa High School
Utilities
- Central Air
- Heating System Uses Natural Gas
- Baseboard Heating
- Hot Water Heating System
- Power Generator
- High Speed Internet
- Cable TV Available
Community Details
- No Home Owners Association
Listing and Financial Details
- Assessor Parcel Number 412400 250.18-2-10
Map
Home Values in the Area
Average Home Value in this Area
Tax History
| Year | Tax Paid | Tax Assessment Tax Assessment Total Assessment is a certain percentage of the fair market value that is determined by local assessors to be the total taxable value of land and additions on the property. | Land | Improvement |
|---|---|---|---|---|
| 2024 | $5,427 | $125,000 | $29,300 | $95,700 |
| 2023 | $5,877 | $125,000 | $29,300 | $95,700 |
| 2022 | $5,496 | $125,000 | $29,300 | $95,700 |
| 2021 | $5,512 | $125,000 | $29,300 | $95,700 |
| 2020 | $5,444 | $125,000 | $29,300 | $95,700 |
| 2019 | $2,455 | $125,000 | $29,300 | $95,700 |
| 2018 | $3,679 | $125,000 | $29,300 | $95,700 |
| 2017 | $3,611 | $125,000 | $29,300 | $95,700 |
| 2016 | $3,608 | $125,000 | $29,300 | $95,700 |
Property History
| Date | Event | Price | Change | Sq Ft Price |
|---|---|---|---|---|
| 05/30/2025 05/30/25 | For Sale | $339,900 | +30.7% | $163 / Sq Ft |
| 03/09/2020 03/09/20 | Sold | $260,000 | -3.3% | $125 / Sq Ft |
| 01/20/2020 01/20/20 | Pending | -- | -- | -- |
| 01/15/2020 01/15/20 | For Sale | $269,000 | -- | $129 / Sq Ft |
Similar Homes in the area
Source: Global MLS
MLS Number: 202518472
APN: 412400-250-018-0002-010-000-0000
- 31 Garrison Ln
- 4 North Ridge
- 8 N Hill Dr
- 5 Woodview Ct
- 21 Huntington Pkwy
- 25 Burning Bush Blvd
- 14 Tanglewood Dr
- 4 Woodshire Ct
- 135 Wood Dale Dr
- 23 Village Cir N
- 9 Ordelia Ln
- 49 Village Cir N
- 70 English Rd
- 2 Leah Ct
- 10 Kain Terrace
- 1 N Center Ln
- 5 Pinewood Dr
- 52 English Rd
- 382 Ushers Rd
- 22 Meridian Ln
