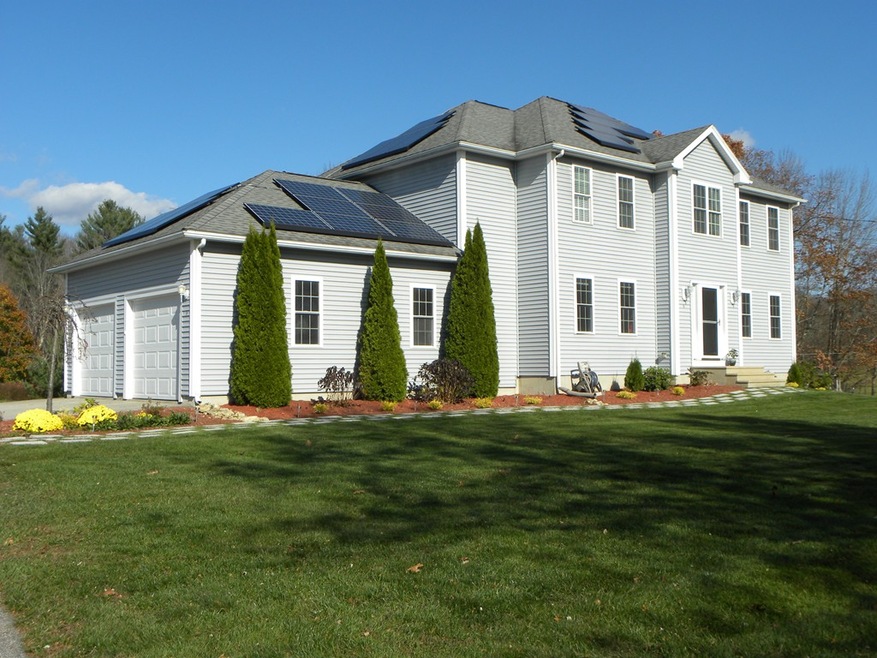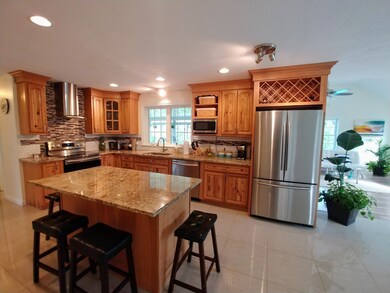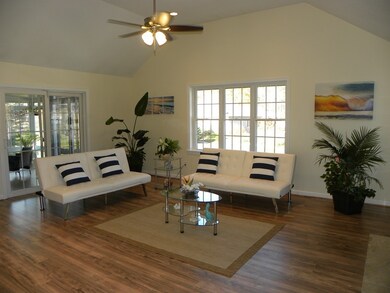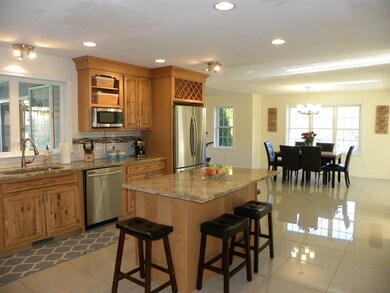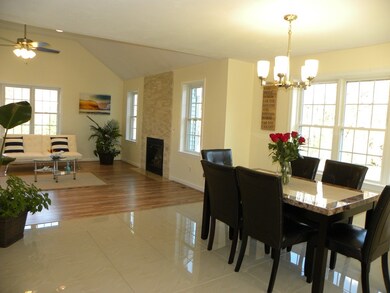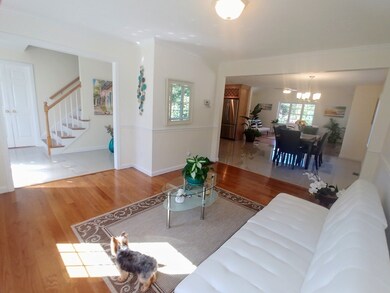
9 Muggett Hill Rd Charlton, MA 01507
About This Home
As of January 2020Completely updated home is ready for Thanksgiving entertaining! Young 4+ BR home was just extensively remodeled and then unexpected job transfer accepted. Sparkling clean home has sunroom addition expanding the already open living area. Incredible 1000 sq ft finished basement is like another small home! It has a patio entrance from pool/lawn area into open fireplace family room with cabinet and counter area. There is a bedroom alcove with tasteful full bath intended to be used for long-term guests. The second floor has luxurious master suite and 2 more roomy bedrooms. There is a small bonus room that could be a great reading room or many other unique uses. The level lot is surprisingly private. It's central location allows you to zip in and out to all nearby schools and activities. Oversized two car gar, solar panels are leased. Huge 1st floor dining room with french doors temporarily used as bedroom. Personal property may be negotiable. Ask me for details.
Home Details
Home Type
Single Family
Est. Annual Taxes
$6,282
Year Built
2004
Lot Details
0
Parking
2
Listing Details
- Property Type: Single Family
- Single Family Type: Detached
- Style: Colonial, Contemporary
- Other Agent: 2.00
- Year Built Description: Actual, Renovated Since
- List Price Per Sq Ft: 138.21
- Comp Based On: Net Sale Price
- Year Built: 2004
- Year Round: Yes
- Special Features: None
- Property Sub Type: Detached
- Year Built: 2004
Interior Features
- Fireplaces: 2
- Flooring: Tile, Laminate
- Interior Amenities: Cable Available
- Appliances: Range, Dishwasher, Microwave, Refrigerator, Washer, Dryer
- No Bedrooms: 4
- Master Bedroom: On Level: Second Floor, Bathroom - Full, Ceiling Fan(s), Closet - Linen, Closet - Walk-in, Closet, Flooring - Laminate, Recessed Lighting, Remodeled
- Bedroom 2: On Level: Second Floor, Closet, Flooring - Laminate
- Bedroom 3: On Level: Second Floor, Ceiling Fan(s), Closet, Flooring - Laminate
- Bedroom 4: On Level: Basement, Bathroom - Full, Ceiling Fan(s), Closet, Flooring - Laminate, Exterior Access, Remodeled
- Full Bathrooms: 3
- Half Bathrooms: 1
- Primary Bathroom: Yes
- Bathroom 1: On Level: First Floor, Bathroom - Half, Flooring - Stone/Ceramic Tile
- Bathroom 2: On Level: Second Floor, Bathroom - Tiled With Tub, Closet - Linen, Flooring - Stone/Ceramic Tile
- Bathroom 3: On Level: Second Floor, Bathroom - With Shower Stall, Ceiling Fan(s), Closet - Linen, Flooring - Stone/Ceramic Tile, Jacuzzi / Whirlpool Soaking Tub
- No Rooms: 9
- Dining Room: On Level: First Floor, Main Level, Chair Rail, Exterior Access, Open Floor Plan, Remodeled
- Family Room: On Level: First Floor, Flooring - Hardwood, Main Level, Exterior Access, Open Floor Plan, Remodeled
- Kitchen: On Level: First Floor, Dining Area, Pantry, Countertops - Stone/Granite/Solid, Open Floor Plan, Stainless Steel Appliances
- Laundry: On Level: First Floor, Flooring - Stone/Ceramic Tile, Dryer Hookup - Electric, Washer Hookup
- Living Room: On Level: First Floor, Fireplace, Ceiling - Cathedral, Flooring - Laminate, Open Floor Plan, Recessed Lighting, Slider
- Basement: Y
- Basement Features: Full, Finished, Walk Out, Interior Access
- Other Room 1: Name: Foyer, On Level: First Floor, Closet, Flooring - Stone/Ceramic Tile
- Other Room 2: Name: Sun Room, On Level: First Floor, Flooring - Laminate, Exterior Access, Open Floor Plan, Remodeled, Slider
- Other Room 3: Name: Office, On Level: Second Floor, Flooring - Laminate, Attic Access
- Other Room 4: Name: Bonus Room, On Level: Basement, Flooring - Laminate, Pantry, Countertops - Paper Based, Handicap Accessible, Breakfast Bar / Nook, Exterior Access, Open Floor Plan, Remodeled, Slider
- Other Room 5: Name: Bathroom, On Level: Basement, Bathroom - With Shower Stall, Ceiling Fan(s), Closet, Flooring - Stone/Ceramic Tile
- Main Lo: K95310
- Main So: AN2531
- Estimated Sq Ft: 3400.00
- Basement Included Sq Ft: Yes
Exterior Features
- Frontage: 150.00
- Construction: Frame
- Roof Material: Asphalt/Fiberglass Shingles
- Exterior: Clapboard, Vinyl
- Exterior Features: Patio, Pool - Above Ground, Gutters, Professional Landscaping
- Foundation: Poured Concrete
- Foundation Size: 42x28
- Insulation Feature: Full, Fiberglass
Garage/Parking
- Parking Feature: Off-Street, Improved Driveway, Paved Driveway
- Parking Spaces: 10
- Garage Parking: Attached, Storage, Side Entry
- Garage Spaces: 2
Utilities
- Sewer: Private Sewerage
- Water: City/Town Water
- Electric Features: Circuit Breakers, 200 Amps
- Cooling: Central Air
- Cooling Zones: 2
- Heating: Forced Air, Oil, Electric, Extra Flue
- Heat Zones: 4
- Hot Water: Oil, Tank
- Utility Connections: for Electric Range, for Electric Oven, for Electric Dryer, Washer Hookup
Condo/Co-op/Association
- Amenities: Shopping, Walk/Jog Trails, Golf Course, Medical Facility, Laundromat, House of Worship, Private School, Public School
Schools
- Elementary School: Charlton Elemen
- Middle School: Charlton Middle
- High School: Shepherd Hill
Lot Info
- Assessments: 372700.00
- Lot: 4.2
- Acre: 1.03
- Lot Size: 44867.00
- Page: 136
- Parcel Number: M:0042 B:000C L:00004-2
- Zoning: R40
- Lot Description: Paved Drive, Level
Green Features
- Energy Features: Insulated Windows, Insulated Doors, Solar Features
Tax Info
- Taxes: 5505.00
- Assessor Parcel Number: 4478334
Ownership History
Purchase Details
Home Financials for this Owner
Home Financials are based on the most recent Mortgage that was taken out on this home.Purchase Details
Home Financials for this Owner
Home Financials are based on the most recent Mortgage that was taken out on this home.Purchase Details
Home Financials for this Owner
Home Financials are based on the most recent Mortgage that was taken out on this home.Similar Homes in Charlton, MA
Home Values in the Area
Average Home Value in this Area
Purchase History
| Date | Type | Sale Price | Title Company |
|---|---|---|---|
| Not Resolvable | $447,500 | None Available | |
| Not Resolvable | $380,000 | -- | |
| Deed | $440,000 | -- | |
| Deed | $440,000 | -- |
Mortgage History
| Date | Status | Loan Amount | Loan Type |
|---|---|---|---|
| Previous Owner | $358,000 | New Conventional | |
| Previous Owner | $349,600 | New Conventional | |
| Previous Owner | $134,000 | No Value Available | |
| Previous Owner | $68,000 | No Value Available | |
| Previous Owner | $333,700 | Purchase Money Mortgage | |
| Previous Owner | $62,300 | No Value Available |
Property History
| Date | Event | Price | Change | Sq Ft Price |
|---|---|---|---|---|
| 01/31/2020 01/31/20 | Sold | $447,500 | -4.8% | $132 / Sq Ft |
| 11/15/2019 11/15/19 | Pending | -- | -- | -- |
| 11/02/2019 11/02/19 | For Sale | $469,900 | +23.7% | $138 / Sq Ft |
| 06/22/2018 06/22/18 | Sold | $380,000 | -1.3% | $143 / Sq Ft |
| 05/21/2018 05/21/18 | Pending | -- | -- | -- |
| 05/16/2018 05/16/18 | Price Changed | $385,000 | -3.8% | $145 / Sq Ft |
| 04/04/2018 04/04/18 | Price Changed | $400,000 | -4.8% | $150 / Sq Ft |
| 03/14/2018 03/14/18 | For Sale | $420,000 | -- | $158 / Sq Ft |
Tax History Compared to Growth
Tax History
| Year | Tax Paid | Tax Assessment Tax Assessment Total Assessment is a certain percentage of the fair market value that is determined by local assessors to be the total taxable value of land and additions on the property. | Land | Improvement |
|---|---|---|---|---|
| 2025 | $6,282 | $564,400 | $75,900 | $488,500 |
| 2024 | $6,071 | $535,400 | $73,100 | $462,300 |
| 2023 | $5,918 | $486,300 | $70,300 | $416,000 |
| 2022 | $5,808 | $437,000 | $69,100 | $367,900 |
| 2021 | $5,680 | $378,400 | $67,500 | $310,900 |
| 2020 | $5,568 | $372,700 | $61,800 | $310,900 |
| 2019 | $2,477 | $372,700 | $61,800 | $310,900 |
| 2018 | $5,031 | $372,700 | $61,800 | $310,900 |
| 2017 | $4,829 | $342,500 | $56,200 | $286,300 |
| 2016 | $4,714 | $342,100 | $56,200 | $285,900 |
| 2015 | $4,591 | $342,100 | $56,200 | $285,900 |
| 2014 | $4,459 | $352,200 | $63,300 | $288,900 |
Agents Affiliated with this Home
-

Seller's Agent in 2020
Diane Dabrowski
Lamacchia Realty, Inc
(508) 479-2340
79 in this area
135 Total Sales
-

Buyer's Agent in 2020
Bela Kasas
Choice Realty RES
(617) 365-6522
9 in this area
90 Total Sales
-
L
Seller's Agent in 2018
Linda Layman
Coldwell Banker Realty - Worcester
(508) 654-8500
15 Total Sales
Map
Source: MLS Property Information Network (MLS PIN)
MLS Number: 72587795
APN: CHAR-000042-C000000-000004-000002
- 23 L Stevens Rd
- 23 N Main St Unit B
- 25 N Main St Unit B
- 23 N Main St Unit A
- 25 N Main St Unit A
- 5 Northside Rd
- 8 Northside Rd
- 0 Freeman Rd Unit 73369281
- 51 Bond Rd
- 140 Bond Rd
- 91 Burlingame Rd
- 47 Northside Rd
- 8 Maple St
- 30 Worcester Rd
- 3 Carpenter Hill Rd
- 13 Boucher Dr
- 184 Burlingame Rd
- 107A Colburn Rd
- 21 City Depot Rd
- 0 Worcester Rd
