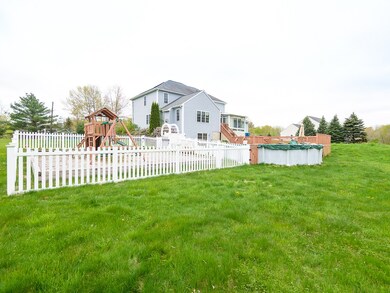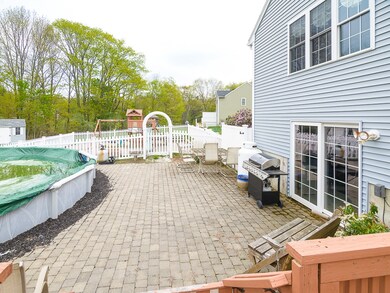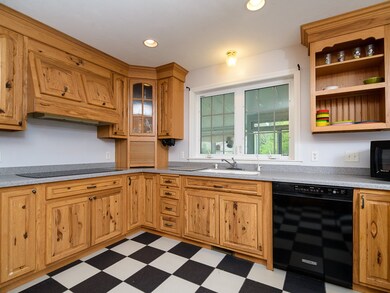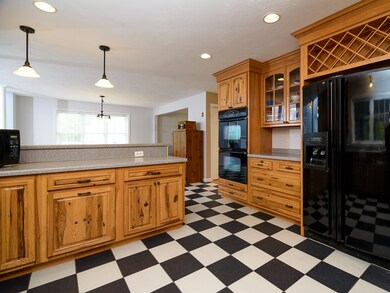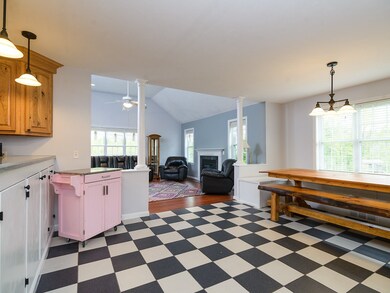
9 Muggett Hill Rd Charlton, MA 01507
Highlights
- Above Ground Pool
- Wood Flooring
- Forced Air Heating and Cooling System
- Deck
- French Doors
- 3-minute walk to Manyard Rec Field
About This Home
As of January 2020New Price! New Paint! New Photos! Motivated Seller.1st Time Offered ~ 8 rooms ~ 3 bedrooms/2.5 baths. 1st floor open floor plan. Featuring custom hickory cabinetry and corian countertops. Family room w/propane fireplace and cathedral ceiling opens into sunroom overlooking level backyard and pool. Living room currently used as media room offers surround sound. Master bedroom features full bath and jetted tub. 2nd floor office space. Large walkout basement with room to finish extra living area. Installed solar panels to save on electric bills. Conveniently located to major routes.
Last Agent to Sell the Property
Coldwell Banker Realty - Worcester Listed on: 03/14/2018

Home Details
Home Type
- Single Family
Est. Annual Taxes
- $6,282
Year Built
- Built in 2004
Lot Details
- Year Round Access
- Property is zoned R40
Parking
- 2 Car Garage
Interior Spaces
- French Doors
- Basement
Kitchen
- Built-In Oven
- Built-In Range
- Range Hood
Flooring
- Wood
- Wall to Wall Carpet
- Laminate
- Tile
Outdoor Features
- Above Ground Pool
- Deck
Utilities
- Forced Air Heating and Cooling System
- Heating System Uses Oil
- Electric Water Heater
- Sewer Inspection Required for Sale
- Private Sewer
- Cable TV Available
Listing and Financial Details
- Assessor Parcel Number M:0042 B:000C L:00004-2
Ownership History
Purchase Details
Home Financials for this Owner
Home Financials are based on the most recent Mortgage that was taken out on this home.Purchase Details
Home Financials for this Owner
Home Financials are based on the most recent Mortgage that was taken out on this home.Purchase Details
Home Financials for this Owner
Home Financials are based on the most recent Mortgage that was taken out on this home.Similar Home in the area
Home Values in the Area
Average Home Value in this Area
Purchase History
| Date | Type | Sale Price | Title Company |
|---|---|---|---|
| Not Resolvable | $447,500 | None Available | |
| Not Resolvable | $380,000 | -- | |
| Deed | $440,000 | -- | |
| Deed | $440,000 | -- |
Mortgage History
| Date | Status | Loan Amount | Loan Type |
|---|---|---|---|
| Previous Owner | $358,000 | New Conventional | |
| Previous Owner | $349,600 | New Conventional | |
| Previous Owner | $134,000 | No Value Available | |
| Previous Owner | $68,000 | No Value Available | |
| Previous Owner | $333,700 | Purchase Money Mortgage | |
| Previous Owner | $62,300 | No Value Available |
Property History
| Date | Event | Price | Change | Sq Ft Price |
|---|---|---|---|---|
| 01/31/2020 01/31/20 | Sold | $447,500 | -4.8% | $132 / Sq Ft |
| 11/15/2019 11/15/19 | Pending | -- | -- | -- |
| 11/02/2019 11/02/19 | For Sale | $469,900 | +23.7% | $138 / Sq Ft |
| 06/22/2018 06/22/18 | Sold | $380,000 | -1.3% | $143 / Sq Ft |
| 05/21/2018 05/21/18 | Pending | -- | -- | -- |
| 05/16/2018 05/16/18 | Price Changed | $385,000 | -3.8% | $145 / Sq Ft |
| 04/04/2018 04/04/18 | Price Changed | $400,000 | -4.8% | $150 / Sq Ft |
| 03/14/2018 03/14/18 | For Sale | $420,000 | -- | $158 / Sq Ft |
Tax History Compared to Growth
Tax History
| Year | Tax Paid | Tax Assessment Tax Assessment Total Assessment is a certain percentage of the fair market value that is determined by local assessors to be the total taxable value of land and additions on the property. | Land | Improvement |
|---|---|---|---|---|
| 2025 | $6,282 | $564,400 | $75,900 | $488,500 |
| 2024 | $6,071 | $535,400 | $73,100 | $462,300 |
| 2023 | $5,918 | $486,300 | $70,300 | $416,000 |
| 2022 | $5,808 | $437,000 | $69,100 | $367,900 |
| 2021 | $5,680 | $378,400 | $67,500 | $310,900 |
| 2020 | $5,568 | $372,700 | $61,800 | $310,900 |
| 2019 | $2,477 | $372,700 | $61,800 | $310,900 |
| 2018 | $5,031 | $372,700 | $61,800 | $310,900 |
| 2017 | $4,829 | $342,500 | $56,200 | $286,300 |
| 2016 | $4,714 | $342,100 | $56,200 | $285,900 |
| 2015 | $4,591 | $342,100 | $56,200 | $285,900 |
| 2014 | $4,459 | $352,200 | $63,300 | $288,900 |
Agents Affiliated with this Home
-
Diane Dabrowski

Seller's Agent in 2020
Diane Dabrowski
Lamacchia Realty, Inc
(508) 479-2340
79 in this area
136 Total Sales
-
Bela Kasas

Buyer's Agent in 2020
Bela Kasas
Choice Realty RES
(617) 365-6522
9 in this area
90 Total Sales
-
Linda Layman
L
Seller's Agent in 2018
Linda Layman
Coldwell Banker Realty - Worcester
(508) 654-8500
14 Total Sales
Map
Source: MLS Property Information Network (MLS PIN)
MLS Number: 72292984
APN: CHAR-000042-C000000-000004-000002
- 23 L Stevens Rd
- 23 N Main St Unit B
- 25 N Main St Unit B
- 23 N Main St Unit A
- 25 N Main St Unit A
- 5 Northside Rd
- 8 Northside Rd
- 0 Freeman Rd Unit 73369281
- 51 Bond Rd
- 140 Bond Rd
- 0 & 35 Gillespie Rd
- 24 Oxford Rd
- 34 Worcester Rd
- 184 Burlingame Rd
- 21 City Depot Rd
- 0 Worcester Rd
- 107A Colburn Rd
- 28 Southbridge Rd Unit 304
- 28 Southbridge Rd Unit 302
- 14 Daniels Rd


