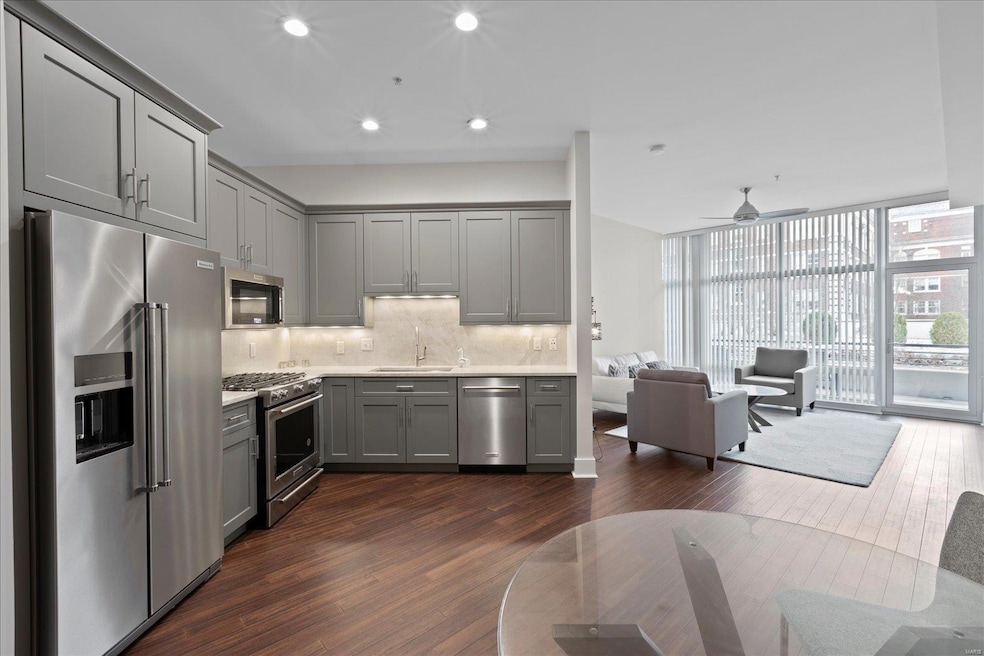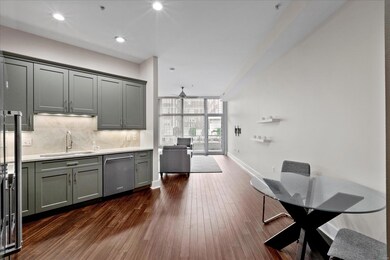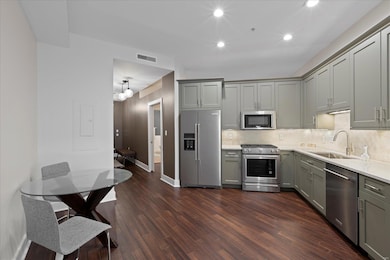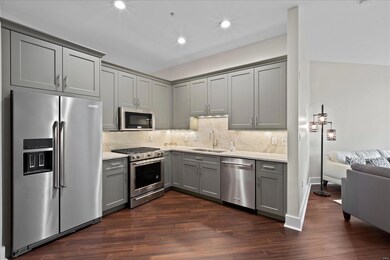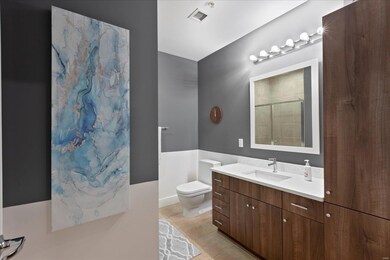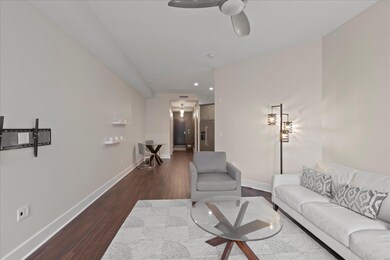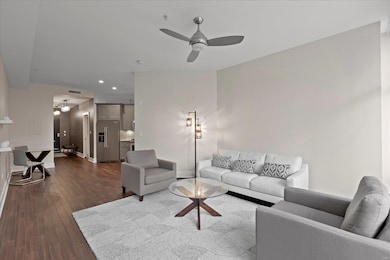Nine North Euclid 9 N Euclid Ave Unit 411 Saint Louis, MO 63108
Central West End NeighborhoodHighlights
- Fitness Center
- Newly Remodeled
- Wood Flooring
- Indoor Pool
- Clubhouse
- Elevator
About This Home
Central West End luxury! Available fully furnished!! This fantastic 1bd 1ba condo has everything you are looking for. The kitchen is gorgeously updated in 2023 with high-end custom maple cabinets, Taj Mahal quartzite countertops, 5 burner slide-in stove top w/convection oven, convection microwave with built-in air fryer, and triple rack dishwasher (all KitchenAid stainless steel appliances). Updated 2023 bamboo flooring runs throughout. Impressive bathroom with spacious walk-in shower and large vanity. Recently updated in-unit washer and dryer are included. Ample storage space w/a generous walk-in closet, deep pantry, and hallway closet. The living area has wonderful natural lighting due to expansive windows and opens to a lovely patio. Building amenities include a rooftop pool, community deck, hot tub, fitness center, and assigned secured garage parking. Close to Whole Foods, BJC and SLU, Forest Park, w/many great restaurants and shops within walking distance., 12 month lease.
Last Listed By
Berkshire Hathaway HomeServices Select Properties License #2020043289 Listed on: 04/29/2025

Condo Details
Home Type
- Condominium
Year Built
- Built in 2009 | Newly Remodeled
Parking
- Subterranean Parking
- Off-Street Parking
Home Design
- 850 Sq Ft Home
- Split Level Home
Kitchen
- Microwave
- Dishwasher
- Disposal
Flooring
- Wood
- Ceramic Tile
Bedrooms and Bathrooms
- 1 Bedroom
- 1 Full Bathroom
Schools
- Adams Elem. Elementary School
- Fanning Middle Community Ed.
- Roosevelt High School
Additional Features
- Washer
- Indoor Pool
- Forced Air Heating System
Listing and Financial Details
- Property Available on 5/1/25
- Assessor Parcel Number 3884-23-0415-0
Community Details
Overview
- Association fees include pool, sewer, trash, water
- 52 Units
- High-Rise Condominium
Amenities
- Clubhouse
- Elevator
Recreation
- Community Spa
Map
About Nine North Euclid
Source: MARIS MLS
MLS Number: MIS25027975
APN: 3884-23-0415-0
- 9 N Euclid Ave Unit 303
- 9 N Euclid Ave Unit 411
- 9 N Euclid Ave Unit 510
- 9 N Euclid Ave Unit 508
- 4909 Laclede Ave Unit 1202
- 4909 Laclede Ave Unit 801
- 4909 Laclede Ave Unit 1902
- 4909 Laclede Ave Unit 805
- 4909 Laclede Ave Unit 701
- 4561 Laclede Ave Unit B
- 4954 Lindell Blvd Unit 6-E
- 17 N Taylor Ave Unit 3
- 10 N Kingshighway Blvd Unit 2CS
- 14 N Kingshighway Blvd Unit 6BS
- 4 N Kingshighway Blvd Unit 4D
- 4545 Lindell Blvd Unit 12
- 4545 Lindell Blvd Unit 3
- 10 N Taylor Ave Unit 1 S
- 14 S Taylor Ave Unit 3S
- 4501 Lindell Blvd Unit 12D
