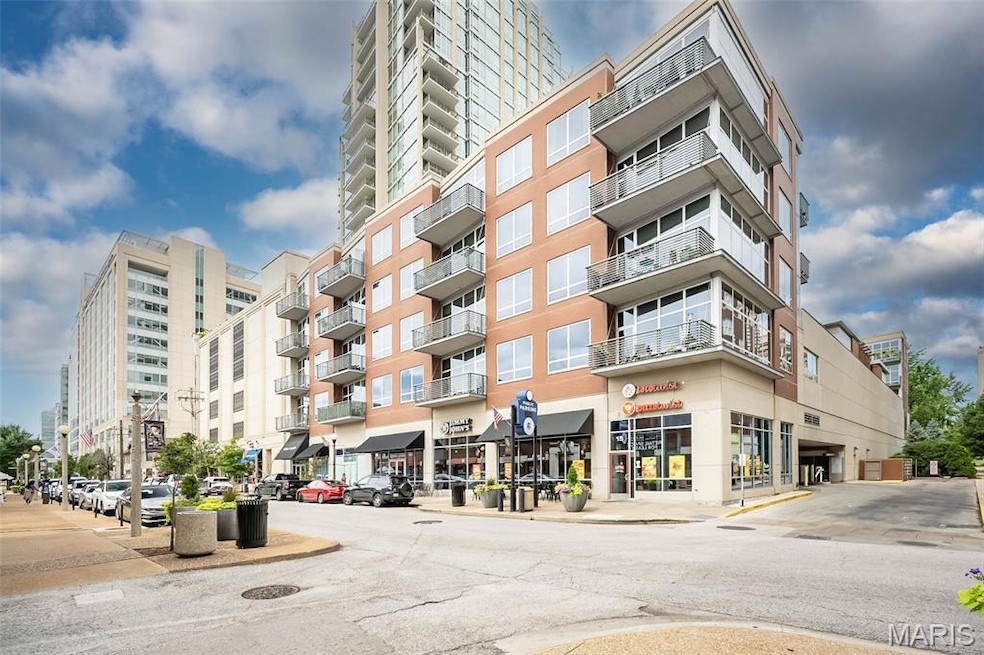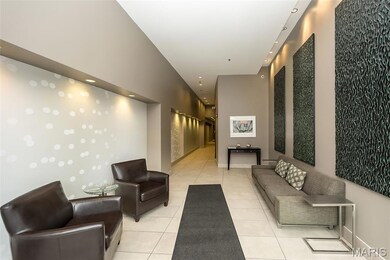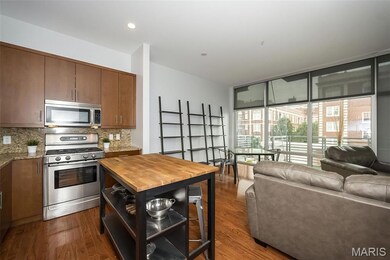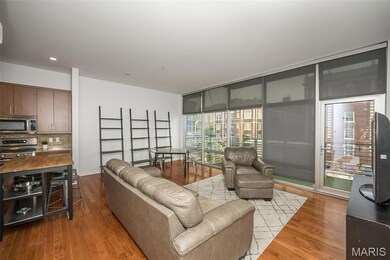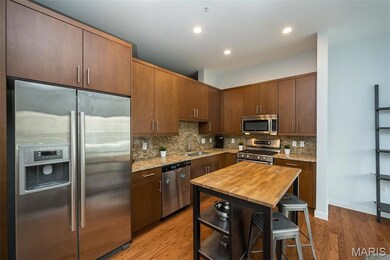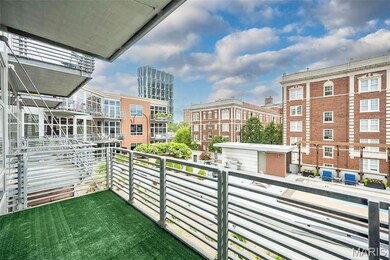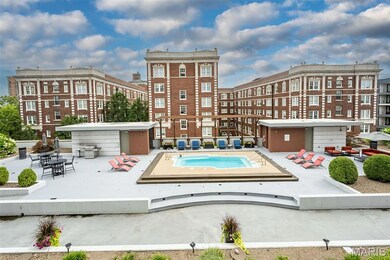Nine North Euclid 9 N Euclid Ave Unit 509 Saint Louis, MO 63108
Central West End NeighborhoodEstimated payment $2,613/month
Highlights
- Fitness Center
- Open Floorplan
- Traditional Architecture
- In Ground Pool
- Clubhouse
- Wood Flooring
About This Home
One of the best locations in the Central West End! This one bedroom / one bath unit offers a private balcony overlooking the building pool and deck area. The condo features high ceilings, an open floor plan, and a gorgeous wall of windows allowing an abundance of natural light to fill the living room. The kitchen offers granite counter tops, stainless steel appliances and plenty of cabinet and counter space. The unit offers a large bedroom and in unit washer/dryer. This secured building offers an assigned garage parking spot and additional storage unit. The fitness center and outdoor pool/deck area are just a few of the amenities you will enjoy. The wonderful location is close to Forest Park, The Chase, BJC, SLU, Siteman Center, shopping and dozens of restaurants.
Listing Agent
Coldwell Banker Realty - Gundaker License #2003015120 Listed on: 07/11/2025
Property Details
Home Type
- Condominium
Est. Annual Taxes
- $4,473
Year Built
- Built in 2009
HOA Fees
- $450 Monthly HOA Fees
Parking
- 1 Car Attached Garage
- Enclosed Parking
- Parking Storage or Cabinetry
- Garage Door Opener
- Secured Garage or Parking
- Additional Parking
- On-Street Parking
- Assigned Parking
Home Design
- Traditional Architecture
- Brick Exterior Construction
- Concrete Block And Stucco Construction
- Concrete Perimeter Foundation
Interior Spaces
- 897 Sq Ft Home
- 1-Story Property
- Open Floorplan
- Insulated Windows
- Panel Doors
- Entrance Foyer
- Combination Kitchen and Dining Room
- Storage
- Home Security System
Kitchen
- Free-Standing Electric Oven
- Microwave
- Dishwasher
- Stainless Steel Appliances
- Granite Countertops
- Disposal
Flooring
- Wood
- Carpet
- Ceramic Tile
Bedrooms and Bathrooms
- 1 Bedroom
- 1 Full Bathroom
Laundry
- Laundry on main level
- Dryer
- Washer
Pool
- In Ground Pool
- Pool Cover
Outdoor Features
- Patio
- Outdoor Storage
Schools
- Adams Elem. Elementary School
- Long Middle Community Ed. Center
- Roosevelt High School
Utilities
- Forced Air Heating and Cooling System
- Hot Water Heating System
- Heating System Uses Natural Gas
- Gas Water Heater
Listing and Financial Details
- Assessor Parcel Number 3884-23-0429-0
Community Details
Overview
- Association fees include ground maintenance, maintenance parking/roads, common area maintenance, pool maintenance, parking fee, pool, sewer, trash, water
- 52 Units
- Park East Lofts Dni Association
Amenities
- Common Area
- Clubhouse
- Elevator
- Lobby
- Community Storage Space
Recreation
Building Details
- Security
Security
- Card or Code Access
- Building Fire Alarm
- Fire and Smoke Detector
- Fire Sprinkler System
Map
About Nine North Euclid
Home Values in the Area
Average Home Value in this Area
Tax History
| Year | Tax Paid | Tax Assessment Tax Assessment Total Assessment is a certain percentage of the fair market value that is determined by local assessors to be the total taxable value of land and additions on the property. | Land | Improvement |
|---|---|---|---|---|
| 2025 | $4,473 | $52,920 | -- | $52,920 |
| 2024 | $4,213 | $49,460 | -- | $49,460 |
| 2023 | $4,213 | $49,460 | $0 | $49,460 |
| 2022 | $4,197 | $47,560 | $0 | $47,560 |
| 2021 | $4,192 | $47,560 | $0 | $47,560 |
| 2020 | $4,158 | $47,560 | $0 | $47,560 |
| 2019 | $4,158 | $47,560 | $0 | $47,560 |
| 2018 | $4,276 | $47,560 | $0 | $47,560 |
| 2017 | $4,208 | $47,560 | $0 | $47,560 |
| 2016 | $3,557 | $39,900 | $0 | $39,900 |
| 2015 | $3,234 | $39,900 | $0 | $39,900 |
| 2014 | $3,152 | $43,130 | $0 | $43,130 |
| 2013 | -- | $38,950 | $0 | $38,950 |
Property History
| Date | Event | Price | List to Sale | Price per Sq Ft | Prior Sale |
|---|---|---|---|---|---|
| 09/02/2025 09/02/25 | Price Changed | $340,000 | 0.0% | $379 / Sq Ft | |
| 09/02/2025 09/02/25 | For Sale | $340,000 | -2.9% | $379 / Sq Ft | |
| 09/01/2025 09/01/25 | Off Market | -- | -- | -- | |
| 07/11/2025 07/11/25 | For Sale | $350,000 | +17.1% | $390 / Sq Ft | |
| 08/17/2020 08/17/20 | Sold | -- | -- | -- | View Prior Sale |
| 08/08/2020 08/08/20 | Pending | -- | -- | -- | |
| 06/20/2020 06/20/20 | Price Changed | $299,000 | -1.6% | $333 / Sq Ft | |
| 05/14/2020 05/14/20 | For Sale | $304,000 | +5.2% | $339 / Sq Ft | |
| 08/01/2017 08/01/17 | Sold | -- | -- | -- | View Prior Sale |
| 05/30/2017 05/30/17 | For Sale | $289,000 | -- | $322 / Sq Ft |
Purchase History
| Date | Type | Sale Price | Title Company |
|---|---|---|---|
| Warranty Deed | $366,415 | None Listed On Document | |
| Warranty Deed | $366,415 | None Listed On Document | |
| Warranty Deed | $290,000 | Us Title | |
| Warranty Deed | -- | None Available | |
| Warranty Deed | -- | None Available | |
| Corporate Deed | -- | First American Title Ins Co |
Mortgage History
| Date | Status | Loan Amount | Loan Type |
|---|---|---|---|
| Open | $275,500 | New Conventional | |
| Closed | $275,500 | New Conventional | |
| Previous Owner | $189,000 | New Conventional | |
| Previous Owner | $200,000 | Purchase Money Mortgage |
Source: MARIS MLS
MLS Number: MIS25045843
APN: 3884-23-0429-0
- 4909 Laclede Ave Unit 701
- 4909 Laclede Ave Unit 1905
- 4909 Laclede Ave Unit 805
- 4909 Laclede Ave Unit 1205
- 4909 Laclede Ave Unit 1706
- 4909 Laclede Ave Unit 804
- 4909 Laclede Ave Unit 1605
- 4909 Laclede Ave Unit 1401
- 4954 Lindell Blvd Unit 6-E
- 10 N Kingshighway Blvd Unit 4C
- 10 N Kingshighway Blvd Unit 2CS
- 10 N Kingshighway Blvd Unit 3cs
- 14 N Kingshighway Blvd Unit 6BS
- 4545 Lindell Blvd Unit 14
- 4466 W Pine Blvd Unit 10G
- 4466 W Pine Blvd Unit 2E
- 4466 W Pine Blvd Unit 7D
- 232 N Kingshighway Blvd Unit 907
- 232 N Kingshighway Blvd Unit 1407
- 4496 Maryland Ave Unit B
- 40 N Euclid Ave
- 4910 W Pine Blvd
- 4907 W Pine Blvd
- 4567 W Pine Blvd
- 4961 Laclede Ave
- 4949 W Pine Blvd
- 4545 Laclede Ave
- 4535 Forest Park Ave
- 10 N Kingshighway Blvd Unit 3cs
- 40 N Kingshighway Blvd
- 4530 W Pine Blvd
- 4616 Lindell Blvd
- 100 N Kingshighway Blvd
- 4540 Lindell Blvd Unit 106
- 4931 Lindell Blvd
- 4615 Lindell Blvd
- 4643 Lindell Blvd
- 4475 W Pine Blvd
- 4482 Lindell Blvd
- 232 N Kingshighway Blvd Unit 1102
