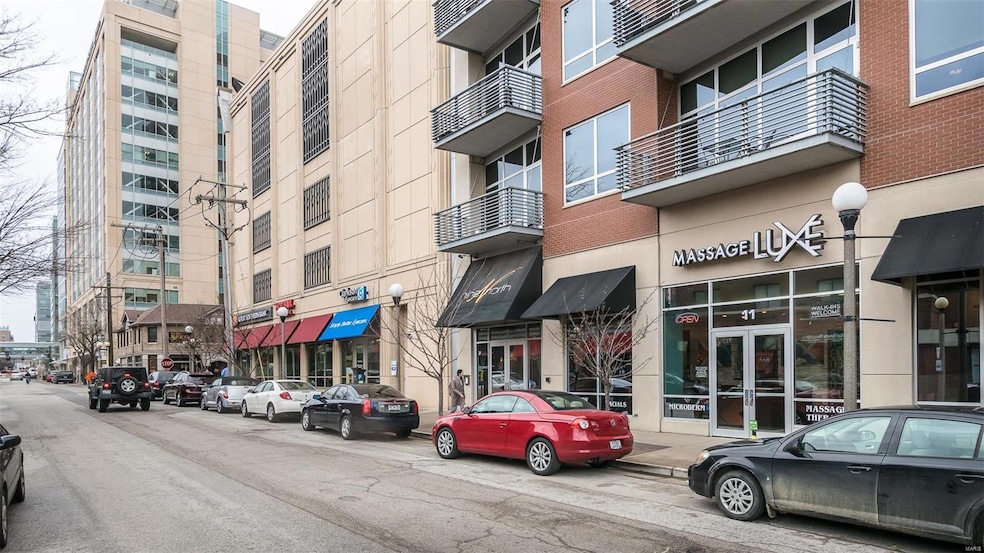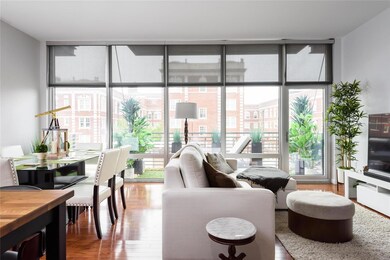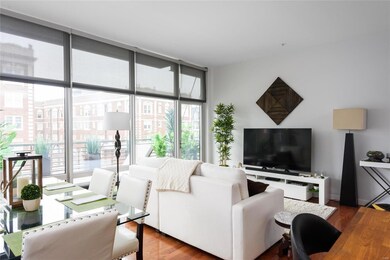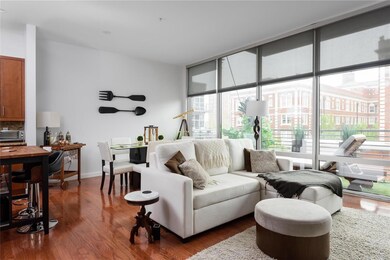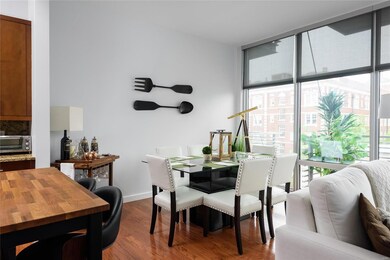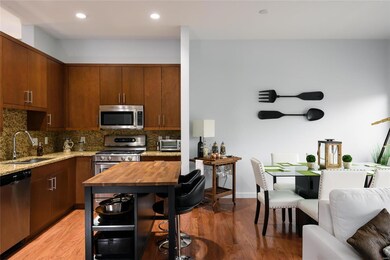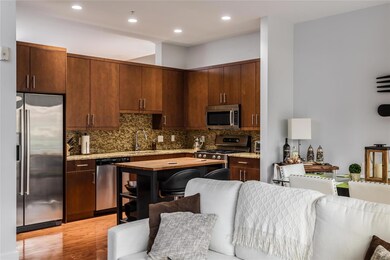
Nine North Euclid 9 N Euclid Ave Unit 509 Saint Louis, MO 63108
Central West End NeighborhoodHighlights
- In Ground Pool
- Deck
- Main Floor Primary Bedroom
- Open Floorplan
- Property is near public transit
- Granite Countertops
About This Home
As of August 2020One of the best locations in the Central West End. This 1 bedroom/1 bath condo has its own balcony overlooking the building pool and deck area. The unit features high ceilings with an open floor plan and a wall of windows allowing the wonderful natural light in. There is an assigned, covered parking spot and a caged/locked storage unit that is included with the purchase of the unit. The in-unit washer and dryer, fitness center and the community outdoor deck/pool are some of the other amenities you will enjoy when owning this condo. With the close proximity to Forest park, restaurants, shops and hospitals, you will be in the perfect location for work and play.
Last Agent to Sell the Property
RedKey Realty Leaders License #2002016273 Listed on: 05/14/2020

Property Details
Home Type
- Condominium
Est. Annual Taxes
- $4,473
Year Built
- Built in 2009
HOA Fees
- $351 Monthly HOA Fees
Parking
- 1 Car Garage
- Off-Street Parking
- Assigned Parking
- Secure Parking
Home Design
- Garden Apartment
Interior Spaces
- 897 Sq Ft Home
- 1-Story Property
- Open Floorplan
- Window Treatments
- Combination Dining and Living Room
- Storage
- Home Gym
- Partially Carpeted
Kitchen
- Gas Oven or Range
- <<microwave>>
- Dishwasher
- Kitchen Island
- Granite Countertops
- Disposal
Bedrooms and Bathrooms
- 1 Primary Bedroom on Main
- 1 Full Bathroom
Laundry
- Laundry on main level
- Dryer
- Washer
Outdoor Features
- In Ground Pool
- Deck
Location
- Property is near public transit
- City Lot
Schools
- Adams Elem. Elementary School
- Fanning Middle Community Ed.
- Roosevelt High School
Utilities
- Forced Air Heating and Cooling System
- Heating System Uses Gas
- Gas Water Heater
Listing and Financial Details
- Assessor Parcel Number 3884-23-0429-0
Community Details
Overview
- 52 Units
- Mid-Rise Condominium
Amenities
- Elevator
- Lobby
Ownership History
Purchase Details
Home Financials for this Owner
Home Financials are based on the most recent Mortgage that was taken out on this home.Purchase Details
Home Financials for this Owner
Home Financials are based on the most recent Mortgage that was taken out on this home.Purchase Details
Home Financials for this Owner
Home Financials are based on the most recent Mortgage that was taken out on this home.Purchase Details
Home Financials for this Owner
Home Financials are based on the most recent Mortgage that was taken out on this home.Purchase Details
Home Financials for this Owner
Home Financials are based on the most recent Mortgage that was taken out on this home.Similar Homes in Saint Louis, MO
Home Values in the Area
Average Home Value in this Area
Purchase History
| Date | Type | Sale Price | Title Company |
|---|---|---|---|
| Warranty Deed | $366,415 | None Listed On Document | |
| Warranty Deed | $366,415 | None Listed On Document | |
| Warranty Deed | $290,000 | Us Title | |
| Warranty Deed | -- | None Available | |
| Warranty Deed | -- | None Available | |
| Corporate Deed | -- | First American Title Ins Co |
Mortgage History
| Date | Status | Loan Amount | Loan Type |
|---|---|---|---|
| Open | $275,500 | New Conventional | |
| Closed | $275,500 | New Conventional | |
| Previous Owner | $189,000 | New Conventional | |
| Previous Owner | $200,000 | Purchase Money Mortgage |
Property History
| Date | Event | Price | Change | Sq Ft Price |
|---|---|---|---|---|
| 07/11/2025 07/11/25 | For Sale | $350,000 | +17.1% | $390 / Sq Ft |
| 08/17/2020 08/17/20 | Sold | -- | -- | -- |
| 08/08/2020 08/08/20 | Pending | -- | -- | -- |
| 06/20/2020 06/20/20 | Price Changed | $299,000 | -1.6% | $333 / Sq Ft |
| 05/14/2020 05/14/20 | For Sale | $304,000 | +5.2% | $339 / Sq Ft |
| 08/01/2017 08/01/17 | Sold | -- | -- | -- |
| 05/30/2017 05/30/17 | For Sale | $289,000 | -- | $322 / Sq Ft |
Tax History Compared to Growth
Tax History
| Year | Tax Paid | Tax Assessment Tax Assessment Total Assessment is a certain percentage of the fair market value that is determined by local assessors to be the total taxable value of land and additions on the property. | Land | Improvement |
|---|---|---|---|---|
| 2025 | $4,473 | $52,920 | -- | $52,920 |
| 2024 | $4,213 | $49,460 | -- | $49,460 |
| 2023 | $4,213 | $49,460 | $0 | $49,460 |
| 2022 | $4,197 | $47,560 | $0 | $47,560 |
| 2021 | $4,192 | $47,560 | $0 | $47,560 |
| 2020 | $4,158 | $47,560 | $0 | $47,560 |
| 2019 | $4,158 | $47,560 | $0 | $47,560 |
| 2018 | $4,276 | $47,560 | $0 | $47,560 |
| 2017 | $4,208 | $47,560 | $0 | $47,560 |
| 2016 | $3,557 | $39,900 | $0 | $39,900 |
| 2015 | $3,234 | $39,900 | $0 | $39,900 |
| 2014 | $3,152 | $43,130 | $0 | $43,130 |
| 2013 | -- | $38,950 | $0 | $38,950 |
Agents Affiliated with this Home
-
Scott Sanderson
S
Seller's Agent in 2025
Scott Sanderson
Coldwell Banker Realty - Gundaker
(314) 306-1499
3 in this area
38 Total Sales
-
Warren Lantz

Seller Co-Listing Agent in 2025
Warren Lantz
Coldwell Banker Realty - Gundaker
1 in this area
40 Total Sales
-
Colleen Payne

Seller's Agent in 2020
Colleen Payne
RedKey Realty Leaders
(314) 603-3388
3 in this area
36 Total Sales
-
Justin Taylor

Seller's Agent in 2017
Justin Taylor
The Agency
(314) 280-9996
19 in this area
625 Total Sales
About Nine North Euclid
Map
Source: MARIS MLS
MLS Number: MIS20024303
APN: 3884-23-0429-0
- 9 N Euclid Ave Unit 303
- 9 N Euclid Ave Unit 508
- 4909 Laclede Ave Unit 806
- 4909 Laclede Ave Unit 1202
- 4909 Laclede Ave Unit 801
- 4909 Laclede Ave Unit 1902
- 4909 Laclede Ave Unit 805
- 4909 Laclede Ave Unit 701
- 4561 Laclede Ave Unit B
- 4570 Laclede Ave Unit 301
- 10 N Kingshighway Blvd Unit 2CS
- 4 N Kingshighway Blvd Unit 4D
- 14 N Kingshighway Blvd Unit 6BS
- 4954 Lindell Blvd Unit 6-E
- 10 N Taylor Ave Unit 1 S
- 14 S Taylor Ave Unit 3S
- 4545 Lindell Blvd Unit 3
- 4486 Laclede Ave Unit 4486
- 4466 W Pine Blvd Unit 4G
- 4466 W Pine Blvd Unit 22A
