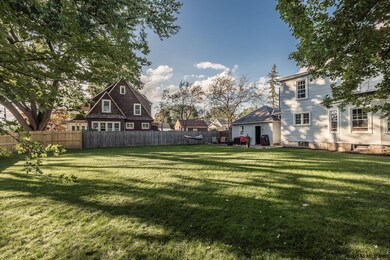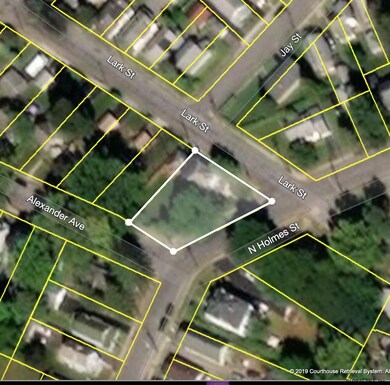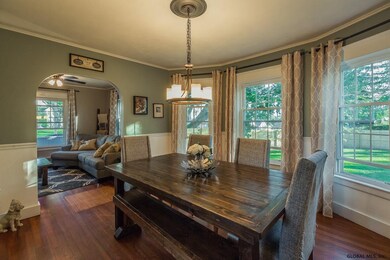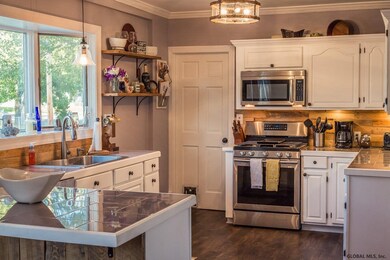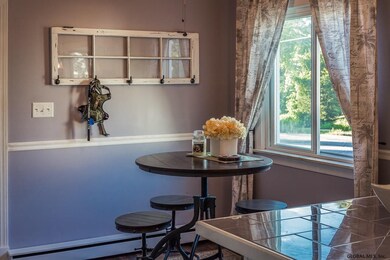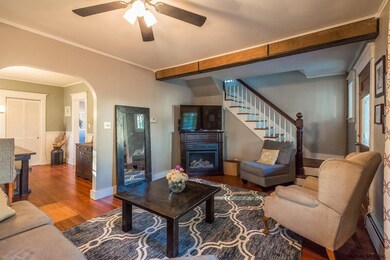
9 N Holmes St Schenectady, NY 12302
Highlights
- Wood Flooring
- Full Attic
- No HOA
- Old Style Architecture
- Corner Lot
- 2 Car Attached Garage
About This Home
As of January 2025Open House originally scheduled for 9/15 from 11-1 has been cancelled! This property is now under contract. Classic American 3BR/2BA Four Square on a oversized corner lot in a prime location! The interior is just what you've been seeking, the charm and character of a classic home coupled with the modern updates and decorating you require for comfortable living! The open front porch will be a great spot for family chats and welcoming guests. Updated kitchen will be the hub of all activity. Large master bedroom has a fabulous walk in closet. Ultra modern bathrooms with built in shelving upstairs and a pocket door. Great Price for a Great home! Excellent Condition
Last Agent to Sell the Property
Inglenook Realty Inc License #10301201143 Listed on: 09/09/2019
Last Buyer's Agent
Robert Gallup
Sterling Real Estate Group License #10401271589
Home Details
Home Type
- Single Family
Est. Annual Taxes
- $6,988
Year Built
- Built in 1909
Lot Details
- 0.26 Acre Lot
- Lot Dimensions are 110 x 102
- Fenced
- Corner Lot
- Cleared Lot
Parking
- 2 Car Attached Garage
Home Design
- Old Style Architecture
- Shingle Roof
- Slate Roof
- Asbestos Siding
Interior Spaces
- 1,628 Sq Ft Home
- 2-Story Property
- Basement Fills Entire Space Under The House
- Full Attic
Kitchen
- Oven
- Range with Range Hood
- Dishwasher
Flooring
- Wood
- Carpet
- Tile
Bedrooms and Bathrooms
- 3 Bedrooms
- Primary bedroom located on second floor
- Walk-In Closet
- 2 Full Bathrooms
Laundry
- Laundry Room
- Laundry on main level
Outdoor Features
- Patio
Utilities
- Heating System Uses Natural Gas
- Baseboard Heating
- Hot Water Heating System
- Gas Water Heater
- High Speed Internet
- Cable TV Available
Community Details
- No Home Owners Association
- 4 Square
Listing and Financial Details
- Legal Lot and Block 40 / 2
- Assessor Parcel Number 422201 38-2-40
Ownership History
Purchase Details
Home Financials for this Owner
Home Financials are based on the most recent Mortgage that was taken out on this home.Purchase Details
Home Financials for this Owner
Home Financials are based on the most recent Mortgage that was taken out on this home.Purchase Details
Home Financials for this Owner
Home Financials are based on the most recent Mortgage that was taken out on this home.Purchase Details
Similar Homes in Schenectady, NY
Home Values in the Area
Average Home Value in this Area
Purchase History
| Date | Type | Sale Price | Title Company |
|---|---|---|---|
| Warranty Deed | $170,000 | None Available | |
| Warranty Deed | $137,500 | None Available | |
| Deed | $130,000 | Wayne P Smith | |
| Deed | $92,500 | Gary J Oconnor |
Mortgage History
| Date | Status | Loan Amount | Loan Type |
|---|---|---|---|
| Open | $230,000 | New Conventional | |
| Closed | $148,000 | New Conventional | |
| Previous Owner | $123,750 | Unknown | |
| Previous Owner | $128,000 | Credit Line Revolving |
Property History
| Date | Event | Price | Change | Sq Ft Price |
|---|---|---|---|---|
| 01/17/2025 01/17/25 | Sold | $322,000 | +7.4% | $198 / Sq Ft |
| 11/04/2024 11/04/24 | Pending | -- | -- | -- |
| 11/01/2024 11/01/24 | For Sale | $299,900 | +76.4% | $184 / Sq Ft |
| 11/08/2019 11/08/19 | Sold | $170,000 | -2.9% | $104 / Sq Ft |
| 09/14/2019 09/14/19 | Pending | -- | -- | -- |
| 09/08/2019 09/08/19 | For Sale | $175,000 | +27.3% | $107 / Sq Ft |
| 01/15/2015 01/15/15 | Sold | $137,500 | -20.6% | $84 / Sq Ft |
| 11/20/2014 11/20/14 | Pending | -- | -- | -- |
| 06/14/2014 06/14/14 | For Sale | $173,200 | -- | $106 / Sq Ft |
Tax History Compared to Growth
Tax History
| Year | Tax Paid | Tax Assessment Tax Assessment Total Assessment is a certain percentage of the fair market value that is determined by local assessors to be the total taxable value of land and additions on the property. | Land | Improvement |
|---|---|---|---|---|
| 2024 | $7,590 | $153,200 | $16,400 | $136,800 |
| 2023 | $7,590 | $153,200 | $16,400 | $136,800 |
| 2022 | $7,302 | $153,200 | $16,400 | $136,800 |
| 2021 | $7,188 | $153,200 | $16,400 | $136,800 |
| 2020 | $7,176 | $153,200 | $16,400 | $136,800 |
| 2019 | $2,014 | $153,200 | $16,400 | $136,800 |
| 2018 | $6,210 | $153,200 | $16,400 | $136,800 |
| 2017 | $6,000 | $153,200 | $16,400 | $136,800 |
| 2016 | $5,988 | $153,200 | $16,400 | $136,800 |
| 2015 | -- | $153,200 | $16,400 | $136,800 |
| 2014 | -- | $153,200 | $16,400 | $136,800 |
Agents Affiliated with this Home
-
D
Seller's Agent in 2025
David La Mar
Coldwell Banker Prime Properties
-
Jessica Charafeddine
J
Buyer's Agent in 2025
Jessica Charafeddine
Core Real Estate Team
1 in this area
3 Total Sales
-
Heidi Rotter

Buyer Co-Listing Agent in 2025
Heidi Rotter
Howard Hanna Capital Inc
(518) 378-3987
9 in this area
84 Total Sales
-
Robert Gordon

Seller's Agent in 2019
Robert Gordon
Inglenook Realty Inc
(518) 852-4408
1 in this area
170 Total Sales
-
R
Buyer's Agent in 2019
Robert Gallup
Sterling Real Estate Group
-
K
Seller's Agent in 2015
Kenneth Gibbons
R E L Solutions LLC
Map
Source: Global MLS
MLS Number: 201929860
APN: 038-026-0002-040-000-0000
- 352 Mohawk Ave
- 354 Mohawk Ave
- 20 Eagle St
- 101 N Toll St
- 127 N Toll St
- 418 Glen Ave
- 407 Glen Ave
- 313 5th St
- 310 James St
- 411 S Toll St
- 407 Huston St
- L1 Sacandaga Rd
- 212 Riverside Ave
- 12 Larkin St
- 419 S Toll St
- 222 S Ten Broeck St Unit 26
- 310 Huston St
- 206 Catherine St
- 226 Marcelis Ave
- 701 Engleman Ave

