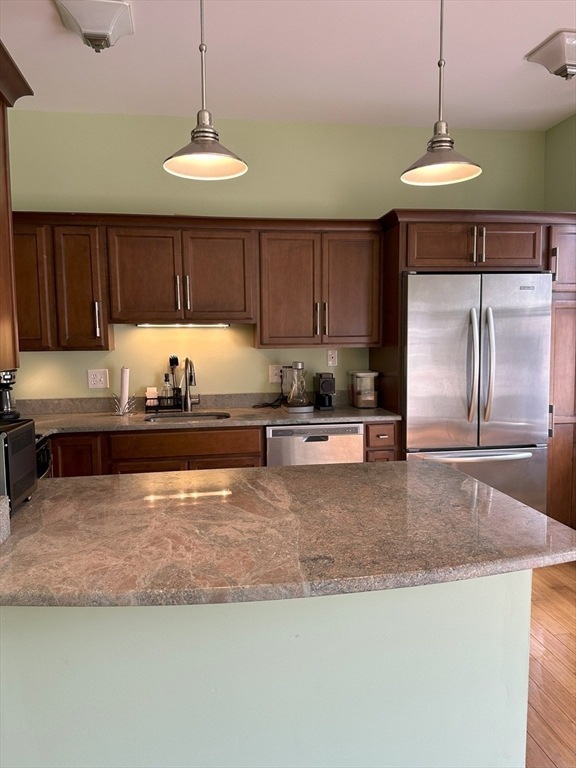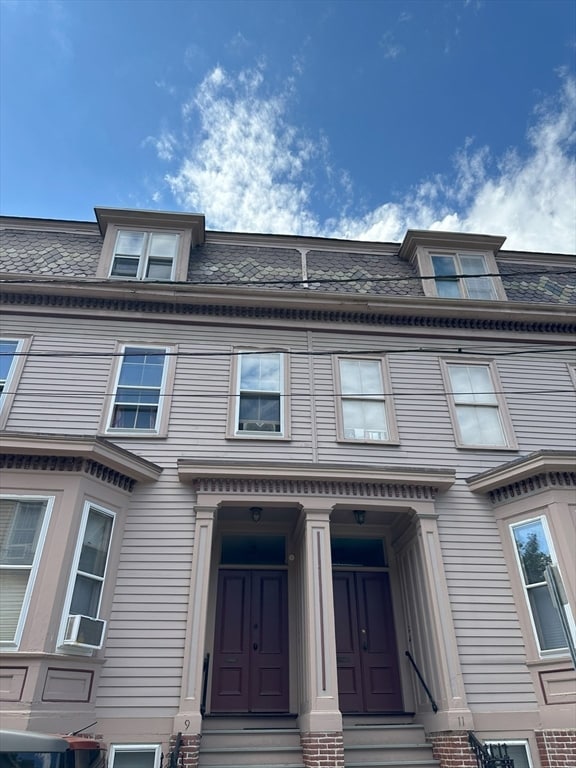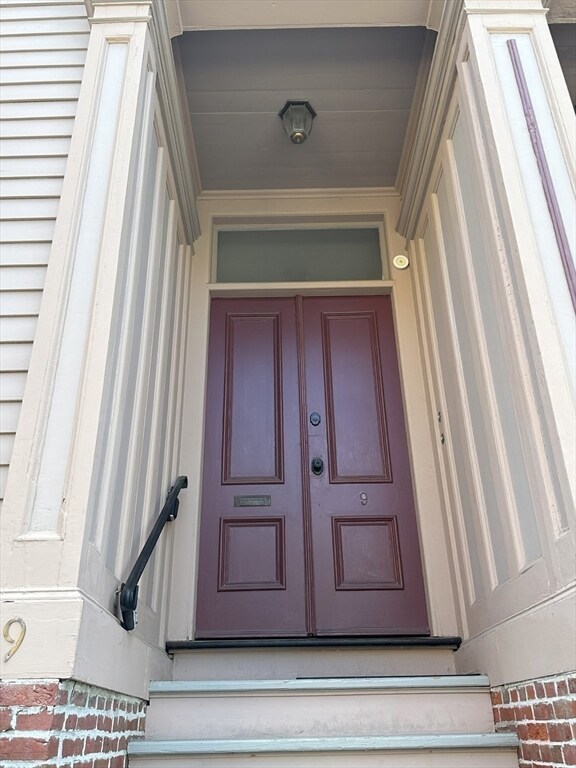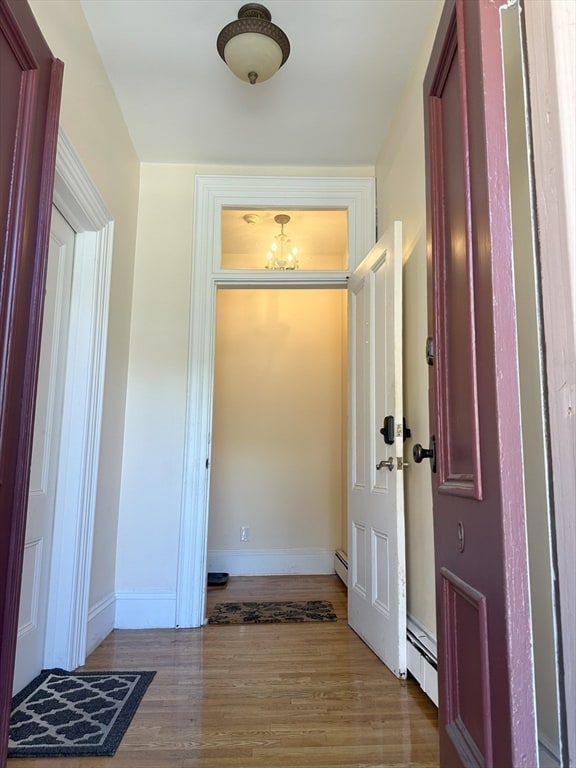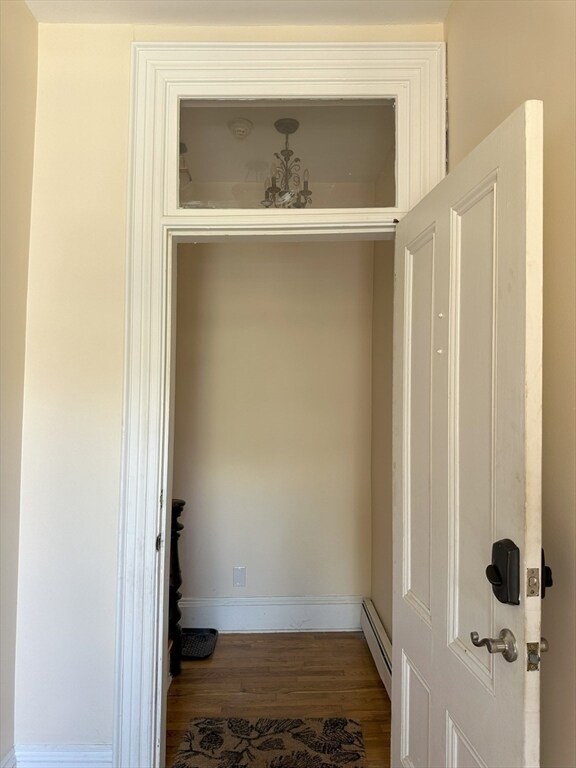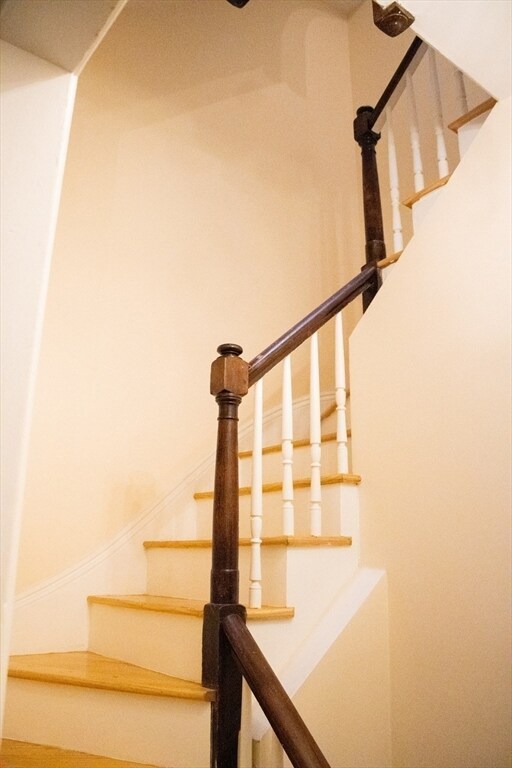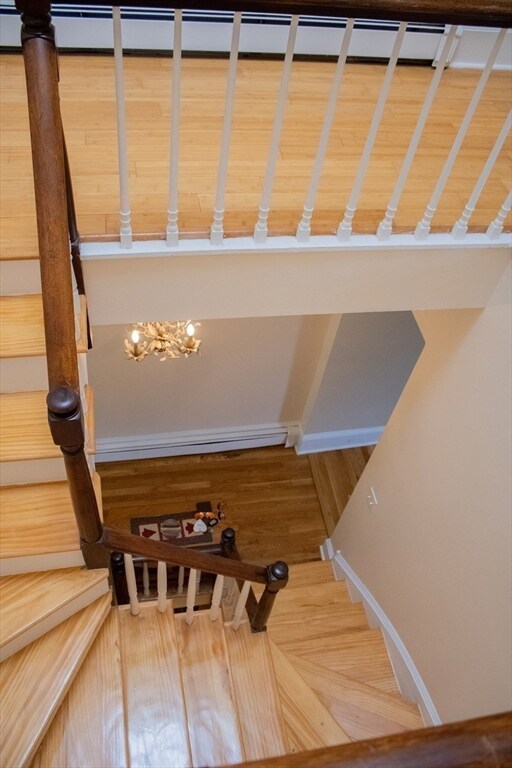
9 N Pine St Unit 4 Salem, MA 01970
Chestnut Street NeighborhoodHighlights
- Marina
- Medical Services
- Open Floorplan
- Golf Course Community
- No Units Above
- 4-minute walk to Splaine Park
About This Home
As of December 2024Don't miss this opportunity to see a move-in ready condominium walking distance from the heart of Salem! This two level, two bed, 1 1/2 bath historical home has the best of both worlds with modern upgrades. The main floor boasts granite countertops, stainless steel appliances, bamboo flooring, a spacious dining area, and cozy living room. The private deck off of the dining area is the perfect place to enjoy a morning cup of coffee. Up the stunning staircase with a skylight, you'll find two generously-sized bedrooms, each offering ample closet space. A full bathroom with a washer and dryer stack is situated between the bedrooms for easy access. No need to tote your laundry up and down stairs! This unit also has deeded parking and is pet friendly. Located just moments away from downtown Salem, this condo provides quick access to the commuter rail, Salem's historic sites, shops, and restaurants. Brave the October traffic and come see it for yourself!
Townhouse Details
Home Type
- Townhome
Est. Annual Taxes
- $4,832
Year Built
- Built in 1900
Lot Details
- Near Conservation Area
- No Units Above
HOA Fees
- $383 Monthly HOA Fees
Home Design
- Frame Construction
- Shingle Roof
Interior Spaces
- 1,419 Sq Ft Home
- 2-Story Property
- Open Floorplan
- Crown Molding
- Ceiling Fan
- Insulated Windows
- Entrance Foyer
- Dining Area
- Exterior Basement Entry
Kitchen
- Range
- Microwave
- Dishwasher
- Stainless Steel Appliances
- Kitchen Island
- Solid Surface Countertops
- Disposal
Flooring
- Bamboo
- Wood
- Ceramic Tile
Bedrooms and Bathrooms
- 2 Bedrooms
- Primary bedroom located on third floor
- Walk-In Closet
- Bathtub with Shower
Laundry
- Laundry in unit
- Dryer
- Washer
Parking
- 1 Car Parking Space
- Off-Street Parking
- Deeded Parking
Outdoor Features
- Balcony
- Deck
Location
- Property is near public transit
- Property is near schools
Schools
- Collins Middle School
- Salem High School
Utilities
- Window Unit Cooling System
- Heating System Uses Natural Gas
- Baseboard Heating
- 200+ Amp Service
- High Speed Internet
- Cable TV Available
Listing and Financial Details
- Legal Lot and Block 804 / 0138
- Assessor Parcel Number M:25 L:0138 S:804,2131494
Community Details
Overview
- Association fees include water, sewer, insurance, maintenance structure, ground maintenance, snow removal
- 8 Units
- North Pine Place Community
Amenities
- Medical Services
- Shops
- Coin Laundry
Recreation
- Marina
- Golf Course Community
- Tennis Courts
- Park
- Jogging Path
Ownership History
Purchase Details
Home Financials for this Owner
Home Financials are based on the most recent Mortgage that was taken out on this home.Purchase Details
Home Financials for this Owner
Home Financials are based on the most recent Mortgage that was taken out on this home.Purchase Details
Home Financials for this Owner
Home Financials are based on the most recent Mortgage that was taken out on this home.Purchase Details
Purchase Details
Purchase Details
Purchase Details
Similar Homes in Salem, MA
Home Values in the Area
Average Home Value in this Area
Purchase History
| Date | Type | Sale Price | Title Company |
|---|---|---|---|
| Condominium Deed | $429,000 | None Available | |
| Condominium Deed | $429,000 | None Available | |
| Condominium Deed | $444,900 | None Available | |
| Condominium Deed | $444,900 | None Available | |
| Deed | $268,000 | -- | |
| Deed | $268,000 | -- | |
| Not Resolvable | $165,000 | -- | |
| Foreclosure Deed | $173,694 | -- | |
| Foreclosure Deed | $173,694 | -- | |
| Deed | $125,000 | -- | |
| Deed | $125,000 | -- | |
| Deed | $159,000 | -- |
Mortgage History
| Date | Status | Loan Amount | Loan Type |
|---|---|---|---|
| Open | $329,000 | Purchase Money Mortgage | |
| Closed | $329,000 | Purchase Money Mortgage | |
| Previous Owner | $400,410 | Purchase Money Mortgage | |
| Previous Owner | $26,000 | Credit Line Revolving | |
| Previous Owner | $210,000 | Unknown | |
| Previous Owner | $214,400 | New Conventional |
Property History
| Date | Event | Price | Change | Sq Ft Price |
|---|---|---|---|---|
| 12/05/2024 12/05/24 | Sold | $429,000 | 0.0% | $302 / Sq Ft |
| 10/23/2024 10/23/24 | Pending | -- | -- | -- |
| 10/15/2024 10/15/24 | Price Changed | $429,000 | -4.5% | $302 / Sq Ft |
| 09/24/2024 09/24/24 | Price Changed | $449,000 | -2.2% | $316 / Sq Ft |
| 09/18/2024 09/18/24 | Price Changed | $459,000 | -4.2% | $323 / Sq Ft |
| 09/02/2024 09/02/24 | For Sale | $479,000 | +7.7% | $338 / Sq Ft |
| 12/30/2021 12/30/21 | Sold | $444,900 | -6.3% | $314 / Sq Ft |
| 11/08/2021 11/08/21 | Pending | -- | -- | -- |
| 10/07/2021 10/07/21 | For Sale | $474,900 | +77.2% | $335 / Sq Ft |
| 09/27/2013 09/27/13 | Sold | $268,000 | 0.0% | $189 / Sq Ft |
| 08/21/2013 08/21/13 | Pending | -- | -- | -- |
| 08/14/2013 08/14/13 | Off Market | $268,000 | -- | -- |
| 07/09/2013 07/09/13 | Price Changed | $269,900 | -3.6% | $190 / Sq Ft |
| 06/18/2013 06/18/13 | Price Changed | $279,900 | -1.8% | $197 / Sq Ft |
| 06/07/2013 06/07/13 | For Sale | $284,900 | -- | $201 / Sq Ft |
Tax History Compared to Growth
Tax History
| Year | Tax Paid | Tax Assessment Tax Assessment Total Assessment is a certain percentage of the fair market value that is determined by local assessors to be the total taxable value of land and additions on the property. | Land | Improvement |
|---|---|---|---|---|
| 2025 | $4,909 | $432,900 | $0 | $432,900 |
| 2024 | $4,832 | $415,800 | $0 | $415,800 |
| 2023 | $5,272 | $421,400 | $0 | $421,400 |
| 2022 | $4,962 | $374,500 | $0 | $374,500 |
| 2021 | $4,836 | $350,400 | $0 | $350,400 |
| 2020 | $4,705 | $325,600 | $0 | $325,600 |
| 2019 | $4,595 | $304,300 | $0 | $304,300 |
| 2018 | $4,329 | $283,500 | $0 | $283,500 |
| 2017 | $4,233 | $266,900 | $0 | $266,900 |
| 2016 | $3,966 | $253,100 | $0 | $253,100 |
| 2015 | $3,971 | $242,000 | $0 | $242,000 |
Agents Affiliated with this Home
-
Allison Burns
A
Seller's Agent in 2024
Allison Burns
Allison Burns Realty
1 in this area
12 Total Sales
-
Alison Aiello

Buyer's Agent in 2024
Alison Aiello
North Shore's Gold Coast Realty
(978) 549-2143
1 in this area
28 Total Sales
-
Declan O'Toole

Seller's Agent in 2021
Declan O'Toole
SelectRE Boston
(617) 777-6109
1 in this area
23 Total Sales
-
Kimberly Aponte

Buyer's Agent in 2021
Kimberly Aponte
Lamacchia Realty, Inc.
(978) 866-9939
1 in this area
74 Total Sales
-
Terryanne St. Pierre

Seller's Agent in 2013
Terryanne St. Pierre
MerryFox Realty
(978) 580-9396
30 Total Sales
Map
Source: MLS Property Information Network (MLS PIN)
MLS Number: 73283703
APN: SALE-000025-000000-000138-000804-000804
- 35 Flint St Unit 106
- 35 Flint St Unit 209
- 146 Federal St
- 38 Chestnut St
- 13 Oak St
- 97 Mason St Unit 2
- 97 Mason St Unit 1
- 13 Chestnut St
- 30 Hanson St
- 65 Endicott St Unit 3
- 9 Scotia St
- 37 Mason St
- 11 Summer St
- 8 Scotia St
- 304 Essex St Unit 1
- 43 Endicott St
- 281 Essex St Unit 201
- 7 Crombie St Unit 13
- 3 S Mason St
- 102 Margin St
