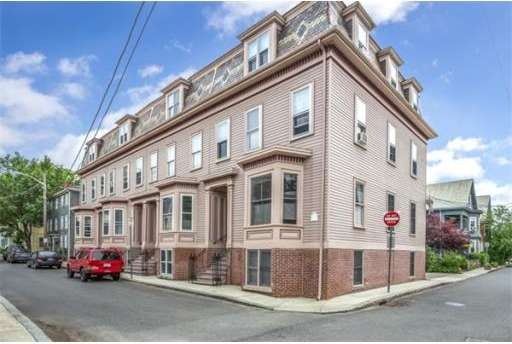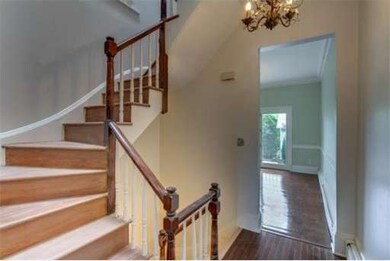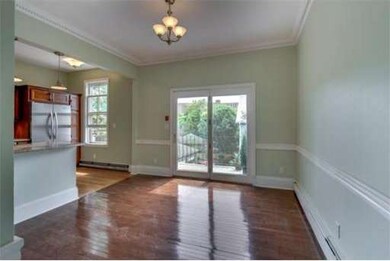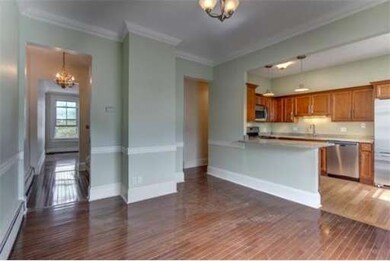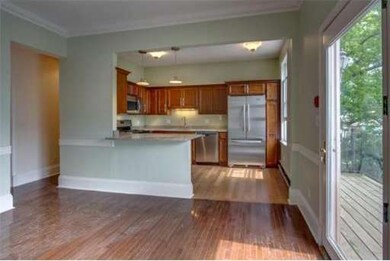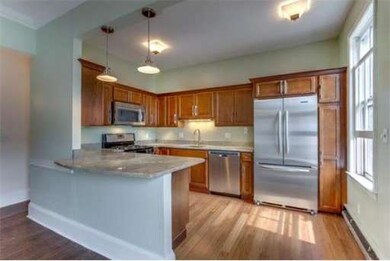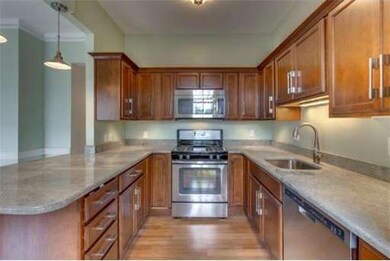
9 N Pine St Unit 4 Salem, MA 01970
Chestnut Street NeighborhoodAbout This Home
As of December 2024Located in the McIntire Historic District within moments of town, train, museum, restaurants and more, this stunningly renovated 2 bedroom, 1.5 bath townhome awaits your arrival. Granite and stainless kitchen with breakfast bar and bamboo flooring.The diningroom with oak flooring crown molding opens to the private balcony. Huge living room with oak floors, crown molding and great light. The second level offers two large bedrooms with bamboo floors and ample closet space. PET FRIENDLY
Property Details
Home Type
Condominium
Est. Annual Taxes
$4,909
Year Built
1900
Lot Details
0
Listing Details
- Unit Level: 2
- Unit Placement: Upper
- Property Type: Condominium/Co-Op
- CC Type: Condo
- Style: Townhouse
- Other Agent: 2.50
- Lead Paint: Unknown
- Year Round: Yes
- Year Built Description: Approximate
- Special Features: None
- Property Sub Type: Condos
- Year Built: 1900
Interior Features
- Has Basement: No
- Number of Rooms: 5
- Amenities: Public Transportation, Shopping, Tennis Court, Park, Walk/Jog Trails, Golf Course, Medical Facility, Laundromat, Conservation Area, House of Worship, Marina, Private School, Public School, T-Station, University
- Electric: Circuit Breakers
- Energy: Insulated Windows
- Flooring: Wood, Tile, Bamboo, Hardwood
- Bedroom 2: Third Floor
- Bathroom #1: First Floor
- Bathroom #2: Second Floor
- Kitchen: Second Floor
- Laundry Room: Third Floor
- Living Room: Second Floor
- Master Bedroom: Third Floor
- Dining Room: Second Floor
- No Bedrooms: 2
- Full Bathrooms: 1
- Half Bathrooms: 1
- No Living Levels: 2
- Main Lo: C86500
- Main So: NB2615
Exterior Features
- Construction: Frame
- Exterior: Shingles, Wood
- Exterior Unit Features: Balcony
- Beach Ownership: Public
Garage/Parking
- Parking: Off-Street
- Parking Spaces: 1
Utilities
- Hot Water: Natural Gas
- Utility Connections: for Gas Range
- Sewer: City/Town Sewer
- Water: City/Town Water
- Sewage District: SESD
Condo/Co-op/Association
- HOA Fees: 150.00
- Condominium Name: North Pine Place Condominiums
- Association Fee Includes: Water, Sewer, Master Insurance, Exterior Maintenance
- Management: Owner Association
- Pets Allowed: Yes
- No Units: 10
- Unit Building: 4
Fee Information
- Fee Interval: Monthly
Schools
- Elementary School: Open
- Middle School: Collins
- High School: Salem High
Lot Info
- Zoning: R2
Ownership History
Purchase Details
Home Financials for this Owner
Home Financials are based on the most recent Mortgage that was taken out on this home.Purchase Details
Home Financials for this Owner
Home Financials are based on the most recent Mortgage that was taken out on this home.Purchase Details
Home Financials for this Owner
Home Financials are based on the most recent Mortgage that was taken out on this home.Purchase Details
Purchase Details
Purchase Details
Purchase Details
Similar Homes in Salem, MA
Home Values in the Area
Average Home Value in this Area
Purchase History
| Date | Type | Sale Price | Title Company |
|---|---|---|---|
| Condominium Deed | $429,000 | None Available | |
| Condominium Deed | $429,000 | None Available | |
| Condominium Deed | $444,900 | None Available | |
| Condominium Deed | $444,900 | None Available | |
| Deed | $268,000 | -- | |
| Deed | $268,000 | -- | |
| Not Resolvable | $165,000 | -- | |
| Foreclosure Deed | $173,694 | -- | |
| Foreclosure Deed | $173,694 | -- | |
| Deed | $125,000 | -- | |
| Deed | $125,000 | -- | |
| Deed | $159,000 | -- |
Mortgage History
| Date | Status | Loan Amount | Loan Type |
|---|---|---|---|
| Open | $329,000 | Purchase Money Mortgage | |
| Closed | $329,000 | Purchase Money Mortgage | |
| Previous Owner | $400,410 | Purchase Money Mortgage | |
| Previous Owner | $26,000 | Credit Line Revolving | |
| Previous Owner | $210,000 | Unknown | |
| Previous Owner | $214,400 | New Conventional |
Property History
| Date | Event | Price | Change | Sq Ft Price |
|---|---|---|---|---|
| 12/05/2024 12/05/24 | Sold | $429,000 | 0.0% | $302 / Sq Ft |
| 10/23/2024 10/23/24 | Pending | -- | -- | -- |
| 10/15/2024 10/15/24 | Price Changed | $429,000 | -4.5% | $302 / Sq Ft |
| 09/24/2024 09/24/24 | Price Changed | $449,000 | -2.2% | $316 / Sq Ft |
| 09/18/2024 09/18/24 | Price Changed | $459,000 | -4.2% | $323 / Sq Ft |
| 09/02/2024 09/02/24 | For Sale | $479,000 | +7.7% | $338 / Sq Ft |
| 12/30/2021 12/30/21 | Sold | $444,900 | -6.3% | $314 / Sq Ft |
| 11/08/2021 11/08/21 | Pending | -- | -- | -- |
| 10/07/2021 10/07/21 | For Sale | $474,900 | +77.2% | $335 / Sq Ft |
| 09/27/2013 09/27/13 | Sold | $268,000 | 0.0% | $189 / Sq Ft |
| 08/21/2013 08/21/13 | Pending | -- | -- | -- |
| 08/14/2013 08/14/13 | Off Market | $268,000 | -- | -- |
| 07/09/2013 07/09/13 | Price Changed | $269,900 | -3.6% | $190 / Sq Ft |
| 06/18/2013 06/18/13 | Price Changed | $279,900 | -1.8% | $197 / Sq Ft |
| 06/07/2013 06/07/13 | For Sale | $284,900 | -- | $201 / Sq Ft |
Tax History Compared to Growth
Tax History
| Year | Tax Paid | Tax Assessment Tax Assessment Total Assessment is a certain percentage of the fair market value that is determined by local assessors to be the total taxable value of land and additions on the property. | Land | Improvement |
|---|---|---|---|---|
| 2025 | $4,909 | $432,900 | $0 | $432,900 |
| 2024 | $4,832 | $415,800 | $0 | $415,800 |
| 2023 | $5,272 | $421,400 | $0 | $421,400 |
| 2022 | $4,962 | $374,500 | $0 | $374,500 |
| 2021 | $4,836 | $350,400 | $0 | $350,400 |
| 2020 | $4,705 | $325,600 | $0 | $325,600 |
| 2019 | $4,595 | $304,300 | $0 | $304,300 |
| 2018 | $4,329 | $283,500 | $0 | $283,500 |
| 2017 | $4,233 | $266,900 | $0 | $266,900 |
| 2016 | $3,966 | $253,100 | $0 | $253,100 |
| 2015 | $3,971 | $242,000 | $0 | $242,000 |
Agents Affiliated with this Home
-
A
Seller's Agent in 2024
Allison Burns
Allison Burns Realty
1 in this area
12 Total Sales
-

Buyer's Agent in 2024
Alison Aiello
North Shore's Gold Coast Realty
(978) 549-2143
1 in this area
27 Total Sales
-

Seller's Agent in 2021
Declan O'Toole
SelectRE Boston
(617) 777-6109
1 in this area
27 Total Sales
-

Buyer's Agent in 2021
Kimberly Aponte
Lamacchia Realty, Inc.
(978) 866-9939
1 in this area
74 Total Sales
-

Seller's Agent in 2013
Terryanne St. Pierre
MerryFox Realty
(978) 580-9396
32 Total Sales
Map
Source: MLS Property Information Network (MLS PIN)
MLS Number: 71538057
APN: SALE-000025-000000-000138-000804-000804
- 35 Flint St Unit 209
- 9 Boston St Unit 3
- 12 May St Unit B
- 146 Federal St
- 13 Oak St
- 8 Langdon St
- 6 River St
- 30 Hanson St
- 11 Summer St
- 304 Essex St Unit 1
- 43 Endicott St
- 29 Beaver St
- 8 Scotia St
- 124 Boston St
- 3 S Mason St
- 102 Margin St
- 15 Lynde St Unit 1
- 140 Washington St Unit 1C
- 3 Waters St Unit 3
- 107 Campbell St
